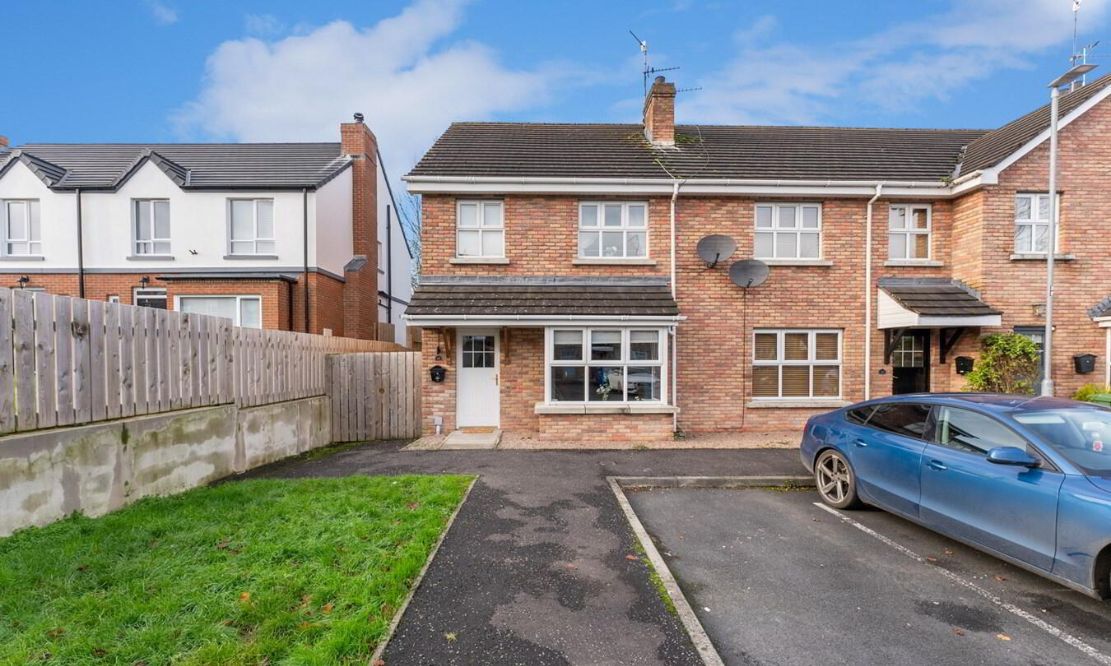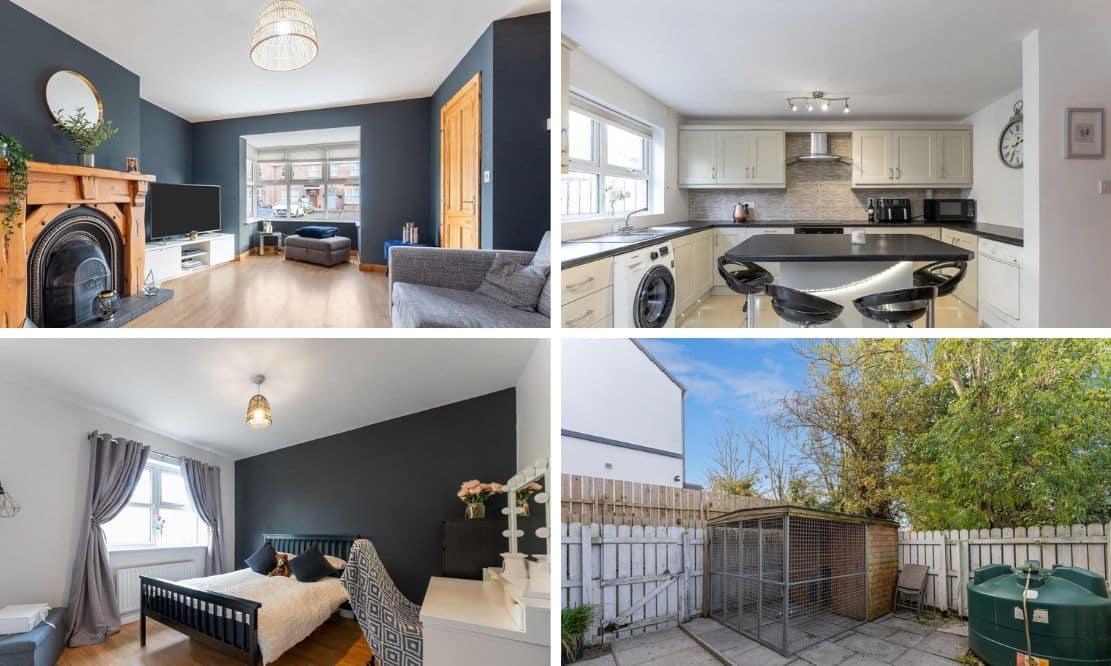
ADDRESS |
19 The Close, Waringstown |
|---|---|
STYLE |
Townhouse |
STATUS |
For sale |
PRICE |
Offers over £132,000 |
BEDROOMS |
3 |
BATHROOMS |
3 |
RECEPTIONS |
1 |
EPC |
EPC 1 OF 19 THE CLOSE, WARINGSTOWN |

Click here to view full gallery
19 The Close is a beautifully presented end townhouse finished in an attractive red brick, set within a popular development in the heart of Waringstown Village. This home is deceptively spacious and is an ideal starter home for first time buyers. The generous living room has a bay window and open fire, and is a welcoming room for your friends and family. Step inside the open plan kitchen dining and you will be impressed by the recently fitted kitchen with coordinating island.
Much consideration was given to the planning and layout of the kitchen which offers a comprehensive range of storage. French doors open out on to the low maintenance garden. A WC completes the ground floor. There are three well proportioned bedrooms, the master bedroom benefiting from en-suite. The family bathroom is a modern suite which is fully tiled. Shops, schools and amenities are within walking distance with the towns of Lurgan and Banbridge just a few minutes drive away.
Features:
- Attractive three bedroom end townhouse set within a popular development
- Three well proportioned bedrooms (master en-suite)
- Stunning fitted kitchen with coordinating island and integrated appliances
- Spacious living room with bay window and open fire
- Modern fully tiled bathroom suite
- Downstairs WC
- Fully enclosed low maintenance rear garden
- Walking distance to schools, shops and amenities
Entrance Hall:
Part glazed entrance door leading to hallway. Laminate flooring. Single panel radiator.
Living Room: 6.24m x 4.15m (20′ 6″ x 13′ 7″) Max
Bay window. Feature pine fireplace with cast iron surround. Open fire and tiled hearth. TV point. Storage closet. Double panel radiator.
Kitchen Dining Room: 3.97m x 5.16m (13′ 0″ x 16′ 11″)
Excellent range of high and low level units, with coordinating island with seating. Integrated Belling oven and four ring ceramic hob with extractor over. Dishwasher. One and a half bowl stainless steel sink and drainer. Space for American style fridge freeze, wash machine and tumble dryer. French doors leading to garden.
WC: 0.91m x 1.70m (3′ 0″ x 5′ 7″)
Pedestal style sink. Dual flush wc. Tiled floor. Single panel radiator.
Landing:
Access to roof space. Hot press.
Bathroom: 1.86m x 2.46m (6′ 1″ x 8′ 1″)
Modern fully tiled suite comprising of moulded bath with mixer tap, pedestal style sink, dual flush WC. Single panel radiator. Extractor. Window.
Master Bedroom: 3.18m x 4.36m (10′ 5″ x 14′ 4″)
Front aspect double bedroom. Laminate floor. Single panel radiator. Thermometer
Ensuite:
Walker in shower enclosure. Pedestal style sink. Dual flush WC. Single panel radiator. Tiled floor and splashback. Extractor.
Bedroom Two: 3.53m x 3.18m (11′ 7″ x 10′ 5″)
Rear aspect double bedroom. Laminate floor. TV point. Single panel radiator.
Bedroom Three: 1.85m x 2.88m (6′ 1″ x 9′ 5″)
Rear aspect single room. Laminate floor. Single panel radiator.
Outside:
Fully enclosed. Low maintenance. Fully paved rear garden.
View more about this property click here
To view other properties click here
Joyce Clarke
2 West Street,
Portadown, BT62 3PD
028 3833 1111






