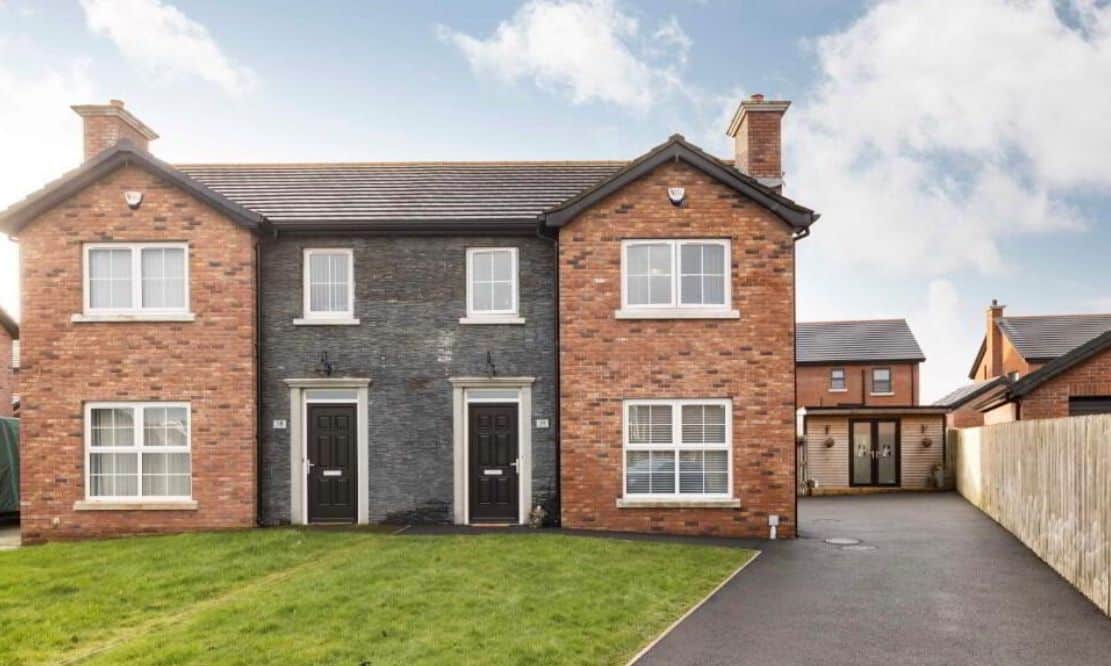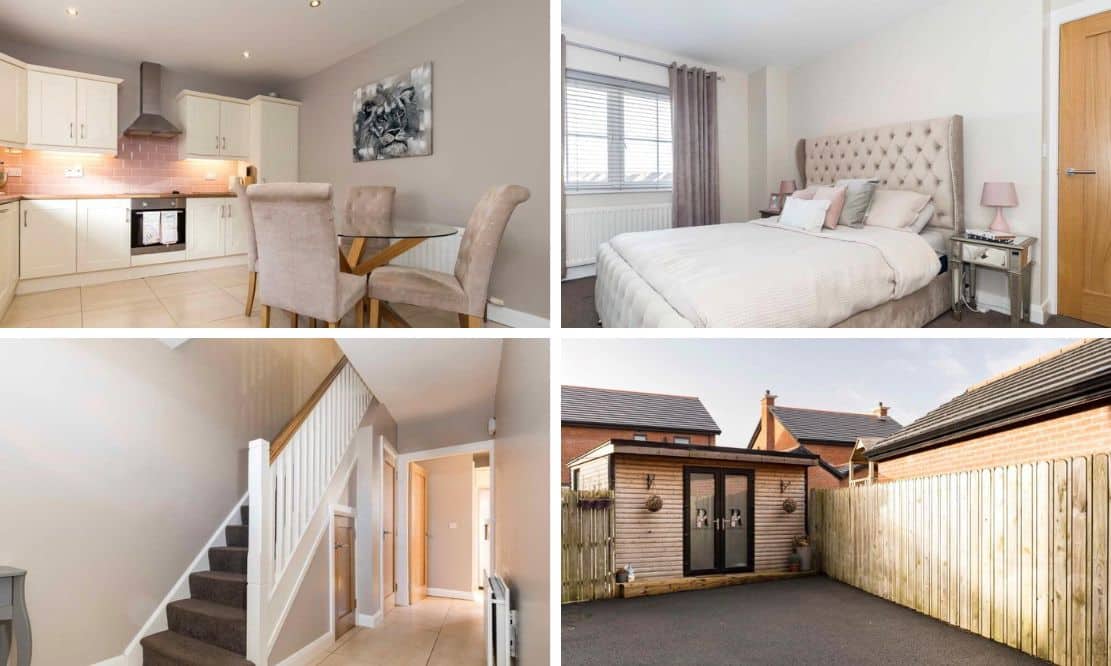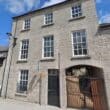
ADDRESS |
19 Regency Mews, Dollingstown |
|---|---|
STYLE |
Villa |
STATUS |
For sale |
PRICE |
Offers over £170,000 |
BEDROOMS |
3 |
BATHROOMS |
3 |
RECEPTIONS |
1 |
EPC |
EPC 1 OF 19 REGENCY MEWS, DOLLINGSTOWN |

19 Regency Mews is the perfect first time buyers property, and is beautifully presented with tasteful décor throughout the home. Ideally located within a popular development just a hop and a skip from schools and shops, we know there will be super interest in this semi detached listing with attractive feature stonework to the exterior.
It offers a spacious dual aspect living room with feature fireplace, modern open plan kitchen dining with integrated appliances, and utility and downstairs WC all to the ground floor. There are three well proportioned bedrooms offering excellent accommodation, master benefitting from en-suite.
The family bathroom has a separate shower and corner bath. The fully enclosed garden has a paved patio, ideal for entertaining on sunny days! This immaculate semi detached home has a high energy rating of B83. Early viewing is recommended.
Click here to view full gallery
Features:
- Immaculately presented semi-detached home
- Three well proportioned bedrooms (master en-suite)
- Dual aspect living room with feature fireplace
- Modern kitchen dining with integrated appliances
- Energy efficient home ‘B’ 83 Rating
- Utility & downstairs WC
- Family bathroom with corner style bath and shower
- Driveway to side providing ample parking
- Spacious fully enclosed rear garden
- Close proximity to schools, shops and all local amenities
Entrance Hall:
Black PVC door with glazed panel above. Under stair storage cupboard. Single panel radiator. Alarm panel. Telephone point. Tiled floor.
Living Room: 3.65m x 5.02m (12′ 0″ x 16′ 6″)
Dual aspect living room. Feature fireplace with limestone surround and tiled hearth. Laminate flooring. TV and telephone points. Double panel radiator. Thermostat.
Ground Floor WC: 0.93m x 2.33m (3′ 1″ x 7′ 8″)
Floating corner sink. Dual flush WC. Single panel radiator. Extractor fan. Tiled floor.
Kitchen/Dining: 4.76m x 3.77m (15′ 7″ x 12′ 4″)
Excellent range of high and low shaker style cabinets with wood effect laminate worktop. Integrated Logik electric over and four ring hob. Integrated dishwasher. Space for American style fridge freezer. One and a half bowl stainless steel sink and drainer, with tiled splashback. Double panel radiator. Tiled flooring.
Utility Room: 1.69m x 1.77m (5′ 7″ x 5′ 10″)
Range of high and low units. Stainless steel sink and drainer. Space for washing machine and tumble dryer. Heating control panel. Single panel radiator. Tiled floor. Part glazed UPVC door providing access to rear.
Landing:
Single panel radiator. Hot press. Access to loft via loft ladder.
Family Bathroom: 2.00m x 2.43m (6′ 7″ x 8′ 0″)
Four piece suite consisting of fully tiled shower enclosure with mains fed shower. Corner bath with shower attachment. Dual flush WC. Floating sink. Extractor fan. Window providing natural light. Single panel radiator.
Bedroom Two: 3.66m x 3.58m (12′ 0″ x 11′ 9″)
Rear aspect double bedroom. Carpeted. Single panel radiator. Thermostat.
Master Bedroom: 3.89m x 3.39m (12′ 9″ x 11′ 1″)
Front aspect double bedroom. Carpeted. Single panel radiator.
Ensuite: 1.23m x 2.94m (4′ 0″ x 9′ 8″)
Fully tiled shower enclosure with mains fed shower. Floating sink with tiled splashback. Dual flush WC. Tiled floor. Single panel radiator. Window. Extractor.
Bedroom Three: 2.49m x 2.29m (8′ 2″ x 7′ 6″)
Front aspect bedroom. Carpeted. Single panel radiator.
Outside:
Front Garden:
Front garden with laid in lawn. Tarmac driveway to side. Outside light at front door.
Rear Garden:
Spacious, fully enclosed rear garden with laid in lawn. Paved patio area for entertaining. Oil tank and burner. Outside tap. Outside light. Side gate giving access front of property.
View more about this property click here
To view other properties click here
Joyce Clarke
2 West Street,
Portadown, BT62 3PD
028 3833 1111






