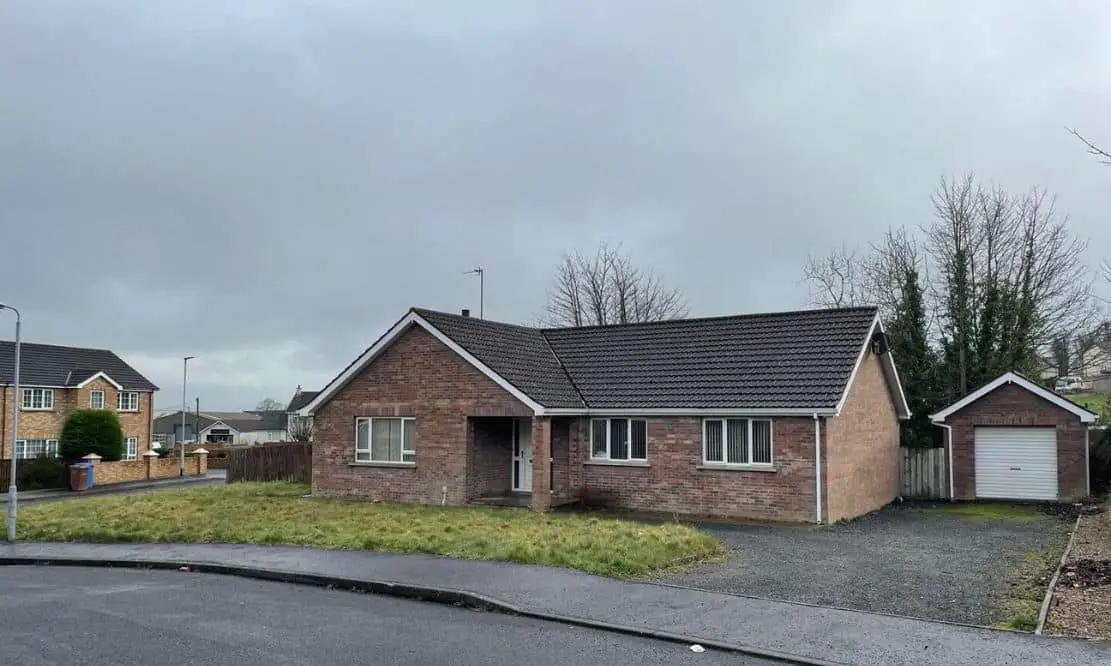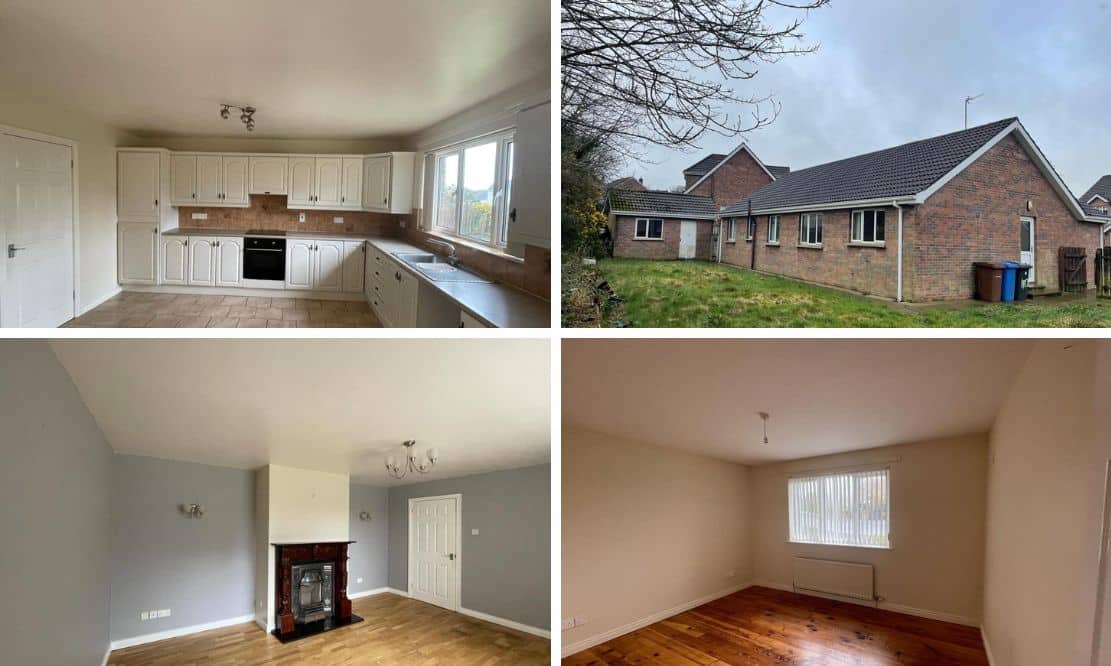
Address |
19 Carquillan, Hilltown, Newry |
|---|---|
Price |
Offers over £225,000 |
Style |
Bungalow |
Bedrooms |
4 |
Receptions |
1 |
Bathrooms |
1 |
Heating |
Oil |
EPC Rating |
E54/D67 |
Status |
For sale |

Click here to view full gallery
Entrance Hall: 4.10m x 1.84m
White PVC six panel Front Door with 5 point locking system, opaque glazed side panels, solid oak floor, doors to shelved walk in hot press/cloakroom, single panel radiator, double power point, phone point.
Living Room: 5.12m x 3.68m
Open fireplace with carved timber surround and ornate cast iron inset, black granite hearth, double glazed PVC window to front, double panel radiator, 4 no double power point, phone connection, solid oak floor, louvre blinds
Hall continued: 7.98m x 0.96m
Solid oak floor, single panel radiator , 2 no double power point, trapdoor to attic, smoke alarm, door chime
Kitchen/Dining: 6.27m x 4.15 (at widest part)
Fully fitted kitchen with range of high and low cupboards. Ceramic hob and electric oven. Integrated fridge freezer, sink and half stainless steel with mixer tap, plumber for dishwasher, 6 no double power points, cooker switch, tv point, 2 no large pvc double glazed window to back garden laid out in grass. Tiled and oak floor, double panel radiator.
Utility Room/Cloakroom 3.26m x 1.36m
PVC oak door with opaque glazed panel, tiled floor, plumbed for automatic washing machine. 2 double power point and single power point. Time clock for central heating, immersion electric consumer unit.
Bedroom 1: 2.89m x 3.06m
Solid pine floor, single panel radiator, 2 double power points, PVC double glazed window to rear garden.
Bedroom 2: 3.10m x 2.99m
Solid pine floor, single panel radiator, 2 double power points, PVC glazed windows to front garden.
Bathroom: 3.05m x 1.87m
White suite comprising low level WC pedestal wash-hand basin, bath, separate shower enclosure with MIRA electric shower, opaque glazed window, tiled floor, single panel radiator, extractor fan.
Bedroom 3: 3.85m x 3.11m
Solid panel floor, PVC double glazed window to front, single panel radiator, 4 double power points, phone point.
Bedroom 4: 4.15m x 2.68m
Solid pine floor, PVC double glazed window to rear, single panel radiator, 4 double power points, aerial point
Detached garage: 4.87m x 3.65m
Oil fired boiler in garage, oil tank to rear 1212 ltr capacity
Approx C 148.64 sqm (measured internally)
View more about this property click here
To view other properties click here
Digney Boyd
98 Hill Street,
Newry, BT34 1BT
028 30833233



