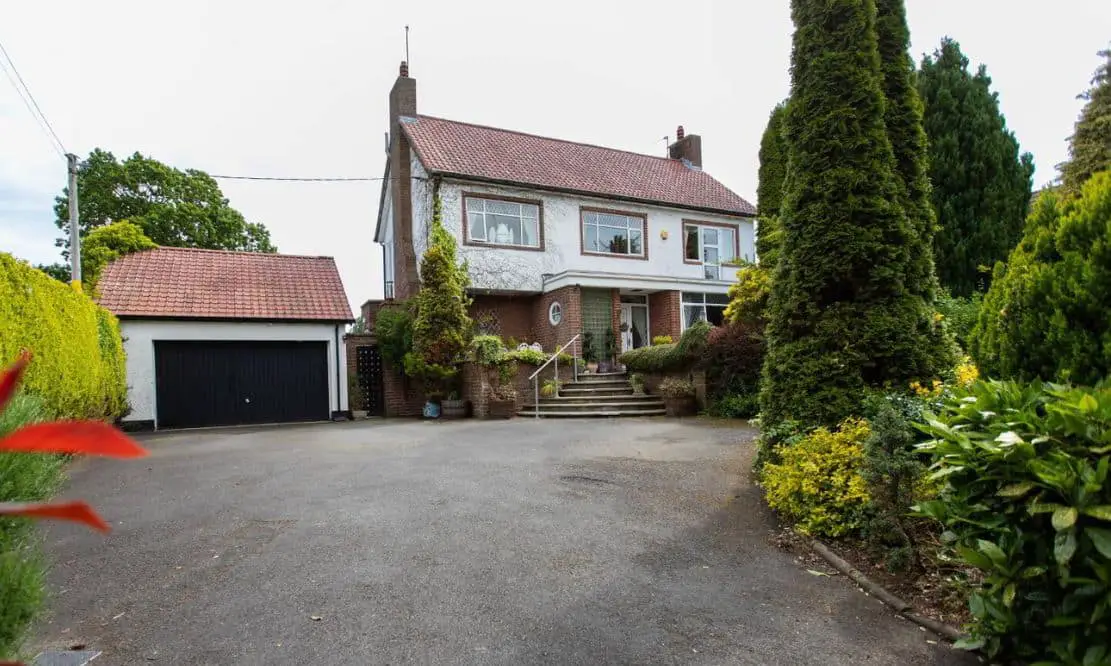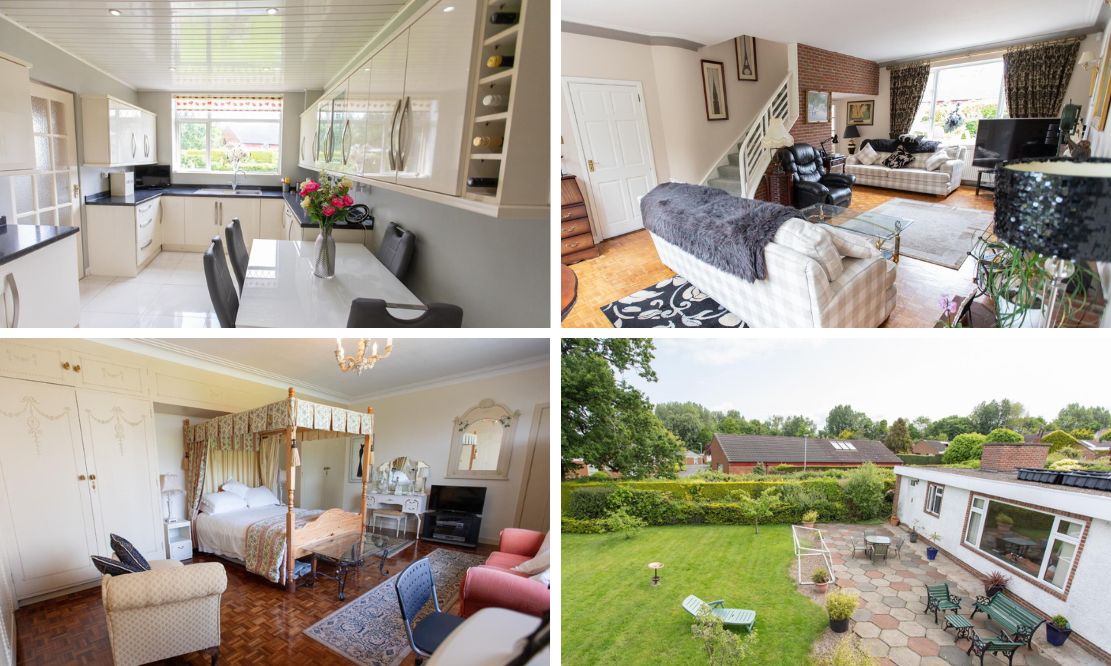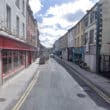
Address |
18 Upper Church Lane Portadown, BT63 5JE |
|---|---|
Price |
Asking price £365,000 |
Style |
Detached House |
Bedrooms |
6 |
Receptions |
3 |
Bathrooms |
3 |
Heating |
Oil |
EPC Rating |
E39/D56 |
Status |
For sale |

Click here to view full gallery
Entrance Hall:
PVC panel front door with glazed side panelling double panel radiator power points downstairs WC Cove cornice ceiling cloakroom
Lounge: 15‘4“ x 24‘3“
Fireplace, cove cornice ceiling
Family Room: 13‘8“ x 12‘4“
Fireplace with wood burning stove, cove cornice ceiling
Dining Room: 12‘2“ x 16‘5“
Antique style radiator, cove cornice ceiling, bay window
Kitchen: 16‘6“ x 9‘8“
A range of high and low level units, built in oven and hob, built in microwave, built-in fridge freezer, built-in dishwasher, fully tiled floor, spotlights
Utility Area
Annex Room: 14‘10“ x 23‘11“
Ideal for games area, a range of high low-level kitchen units, built in oven and hob, single drainer sink unit with mixer taps two antique style radiators Cove cornice ceiling
Bedroom One: 14‘ 8“ x 21‘10“
Built-in wardrobes, antique style radiator, cove cornice ceiling
Ensuite:
Walk-in shower, low flush WC, pedestal wash hand basin, fully tiled walls, single panel radiator
First Floor Landing:
Cove cornice ceiling, hot press
Bedroom Two: 11‘10“ x 9‘5“
Laminate floor, built-in wardrobes, antique style radiator
Bedroom Three: 11‘1“ x 12‘7“
Antique style radiator, cove cornice ceiling, built-in bedroom furniture, laminate floor, power points
Bedroom Four: 14‘4“ x 9‘8“
Built-in wardrobes, laminate floor, cove cornice ceiling, antique style radiator
Bathroom:
Bath with telephone style shower attachment walk-in shower low flush WC pedestal wash hand basin radiator fully tiled walls.
Second Floor Landing:
Study:
Power points
Bedroom Five: 11‘10“ x 11‘1“
Laminate floor, antique style radiator, cove cornice ceiling
Bedroom Six: 11’1” x 11’2”
Built-in wardrobes, antique style radiator, laminate floor, power points
Bathroom:
Panel bath, low flush WC, pedestal wash hand basin, partially tiled walls, fully tiled floor
Outside:
Stunning landscaped front and rear gardens laid in an array of shrubs, trees and patio, detached garage, tarmac driveway.
View more about this property click here
To view other properties click here
The Agent
98 Lisnisky Lodge,
Portadown, BT63 5GU
028 3868 0707



