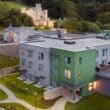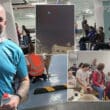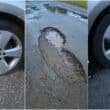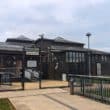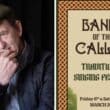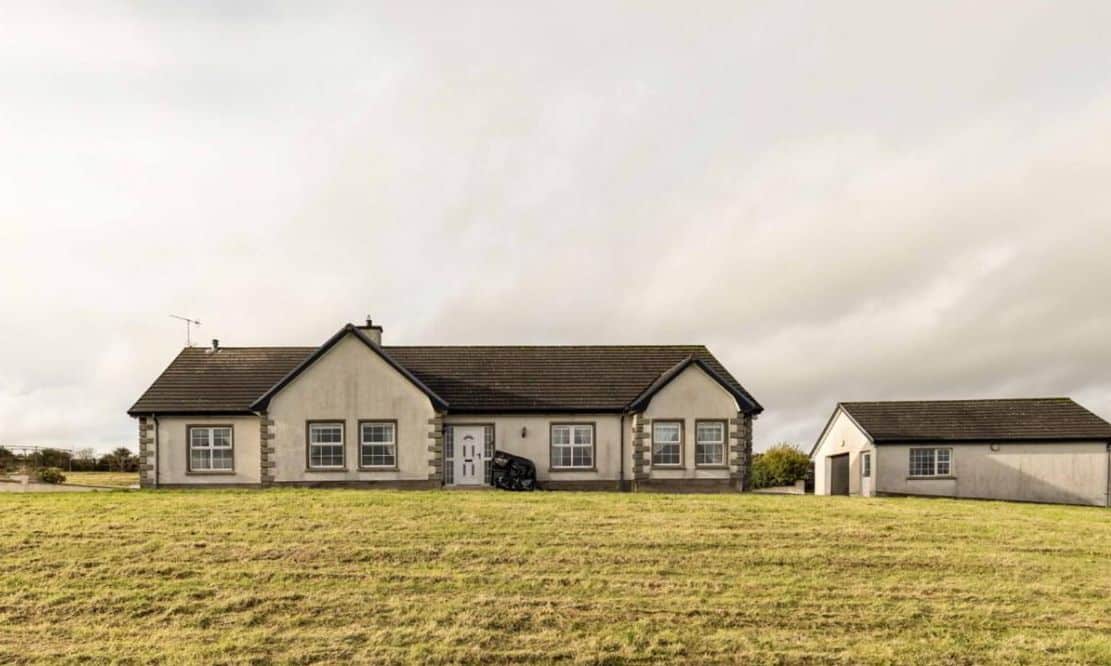
Address |
18 Corlea Road, Dungannon |
|---|---|
Style |
Detached Bungalow |
Status |
For sale |
Price |
Offers around £345,000 |
Bedrooms |
5 |
Bathrooms |
3 |
Receptions |
2 |
EPC |
EPC 1 of 18 Corlea Road, Dungannon |
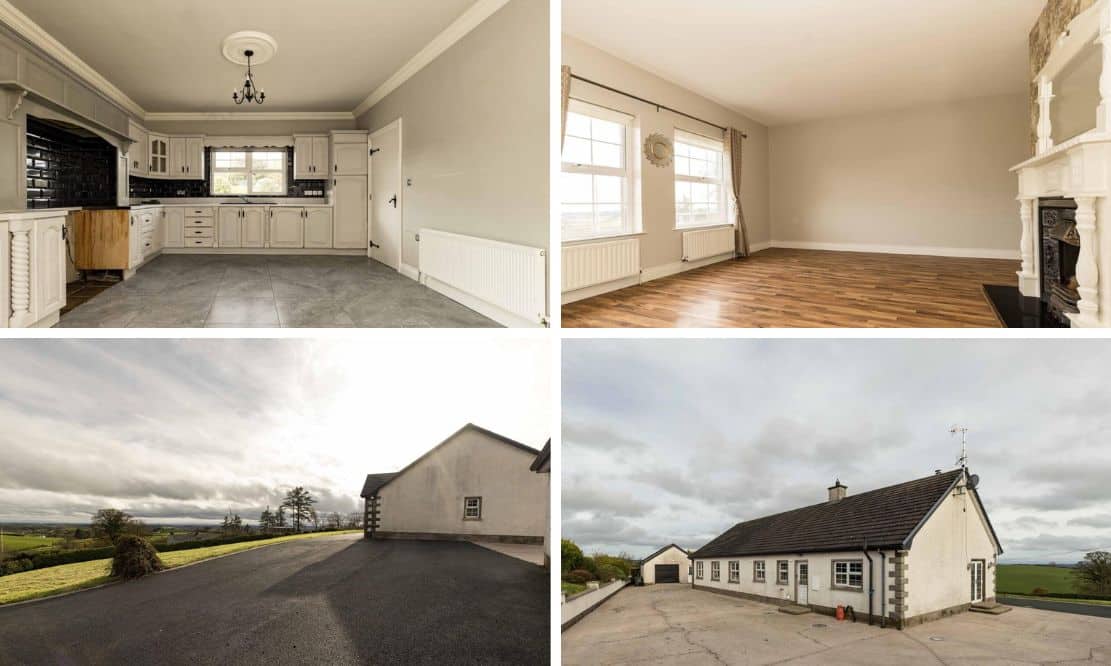
Click here to view full gallery
Features
- Beautiful detached countryside home set upon an elevated site
- Triple aspect kitchen dining living area with panoramic views of the countryside
- Bright and spacious lounge with open fire
- Five double bedrooms (master with en suite shower room)
- Fully tiled bathroom suite with separate bath and shower
- Large detached garage with roller door
- Wrap around driveway with excellent parking
- Chain free
Additional Information
18 Corlea Road is the perfect family home for those searching for a substantial property in the countryside, yet within easy reach of Dungannon and surrounding areas. This impressive detached bungalow extends to approximately 2000 square feet, and enjoys an elevated position within its large site with panoramic views of the countryside.
It offers a fantastic layout with triple aspect open plan kitchen, dining and living areas being the heart of this home. There is a comfortable formal lounge to the front with feature fireplace and open fire.
When it comes to bedroom there are five doubles, with master having an en suite shower room. Equally one of these bedrooms would also make an ideal home office or play room. The family bathroom is fully tiled and has separate shower and bath. A utility room and WC complete this home internally.
On the outside there is a large detached garage set to one side.
The sweeping driveway wraps around the bungalow and offers super parking. The gardens are mostly laid in lawn.
This sale is chain free for your convenience, viewing strictly by appointment.
Entrance Hall
UPVC entrance door with glazed panels and glazed panels to either side. Cloakroom with shelving and single panel radiator. Double door hotpress with light. Double panel radiator and two single panel radiators. Access to attic. Tiled flooring.
Living Room
5.29m x 4.45m (17′ 4″ x 14′ 7″)
Front aspect reception room with double window giving wonderful views over surrounding countryside. Feature open fireplace with wood surround and mantle mirror above, granite tiled hearth and cast iron back panel. TV point. Two double panel radiators. Wood effect laminate flooring.
Kitchen /Dining/Living
4.19m x 8.64m (13′ 9″ x 28′ 4″)
Bright and spacious triple aspect area, allowing for modern open plan living. Kitchen area comprises of an excellent range of high and low level kitchen cabinets with solid wood doors. Space for range cooker with integrated extractor canopy above. Ceramic one and half bowl sink and drainage unit. Integrated fridge and dishwasher. Brick corner fireplace with stove. UPVC double patio doors leading to side of property. Two single panel radiators. Tiled flooring.
Utility Room
2.89m x 2.59m (9′ 6″ x 8′ 6″)
Range of high and low level units with solid wood doors. Space for washing machine, tumble dryer and freezer. Stainless steel sink and drainage unit. Single panel radiator. uPVC door with glazed panel giving access to rear of property. Extractor fan. Tiled flooring.
WC
1.96m x 0.95m (6′ 5″ x 3′ 1″)
Close coupled WC. Single panel radiator. Tiled flooring.
Bedroom One
4.17m x 4.17m (13′ 8″ x 13′ 8″)
Front aspect double bedroom with bay window. TV point. Wood effect laminate flooring.
Ensuite
2.34m x 1.45m (7′ 8″ x 4′ 9″)
Fully tiled ensuite with walk-in shower area including electric shower and glass shower panel. Dual flush WC and wash hand basin with vanity unit below. Heated towel rail. Window providing natural light.
Bedroom Two
3.58m x 3.66m (11′ 9″ x 12′ 0″)
Rear aspect double bedroom. TV point. Double panel radiator. Wood effect laminate flooring.
Bedroom Three
3.28m x 3.56m (10′ 9″ x 11′ 8″)
Front aspect double bedroom. Built-in double door wardrobe with shelving, clothes rail, single panel radiator and lighting.
Bedroom Four
3.04m x 3.65m (10′ 0″ x 12′ 0″)
Rear aspect double bedroom. TV point. Single panel radiator. Wood effect laminate flooring.
Bedroom 5
3.59m x 3.66m (11′ 9″ x 12′ 0″)
Rear aspect double bedroom. TV point. Single panel radiator. Wood effect laminate flooring.
Family Bathroom
2.47m x 3.64m (8′ 1″ x 11′ 11″)
Fully tiled family bathroom comprising of panel bath with tiled panels, back to wall dual flush WC. wash hand basin with vanity unit below and separate shower enclosure with mains fed shower and rainfall showerhead. Extractor fan. Double panel radiator.
Outside
GARAGE 9.05m x 5.21m (29′ 8″ x 17′ 1″)
Large garage with roller garage door. UPVC pedestrian door with glazed panel. UPVC framed window with double glazing to side. Lighting and range of power points.
Front
Pillared entrance with tarmac driveway sweeping to front of property. Front garden laid in lawn. Floodlighting.
Rear
Concrete area wrapping around side and rear of property allowing vehicles to drive and park fully around the property. Spacious side garden laid in lawn. Oil tank and burner. Outside lighting. Hot and cold water taps.
View more about this property click here
To view other properties click here
Joyce Clarke
2 West Street,
Portadown, BT62 3PD
028 3833 1111

