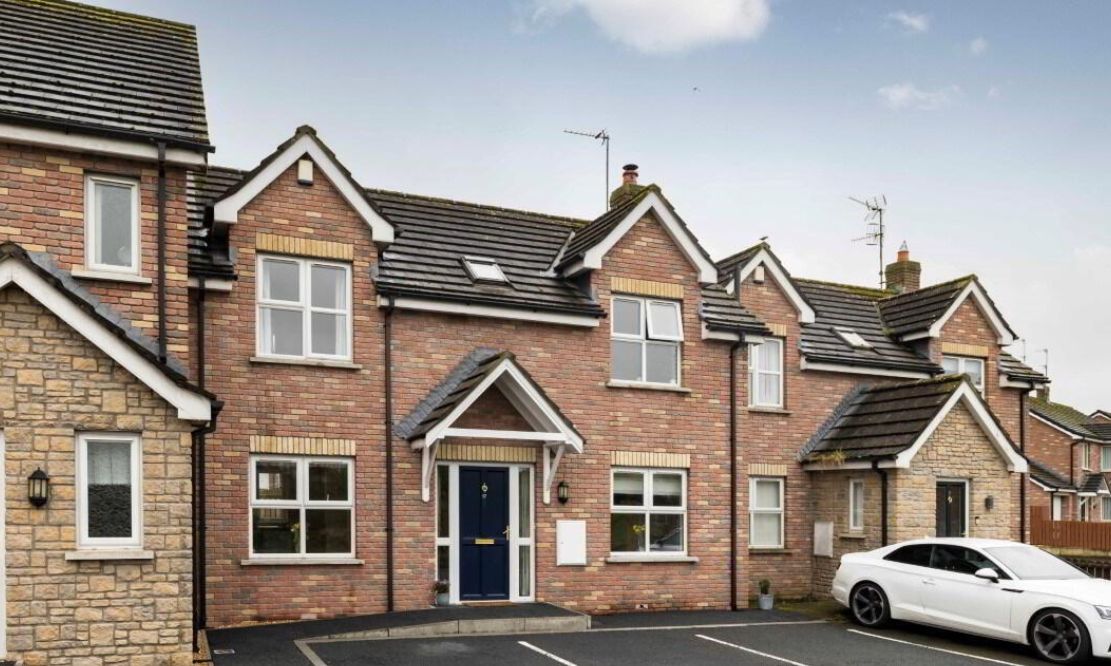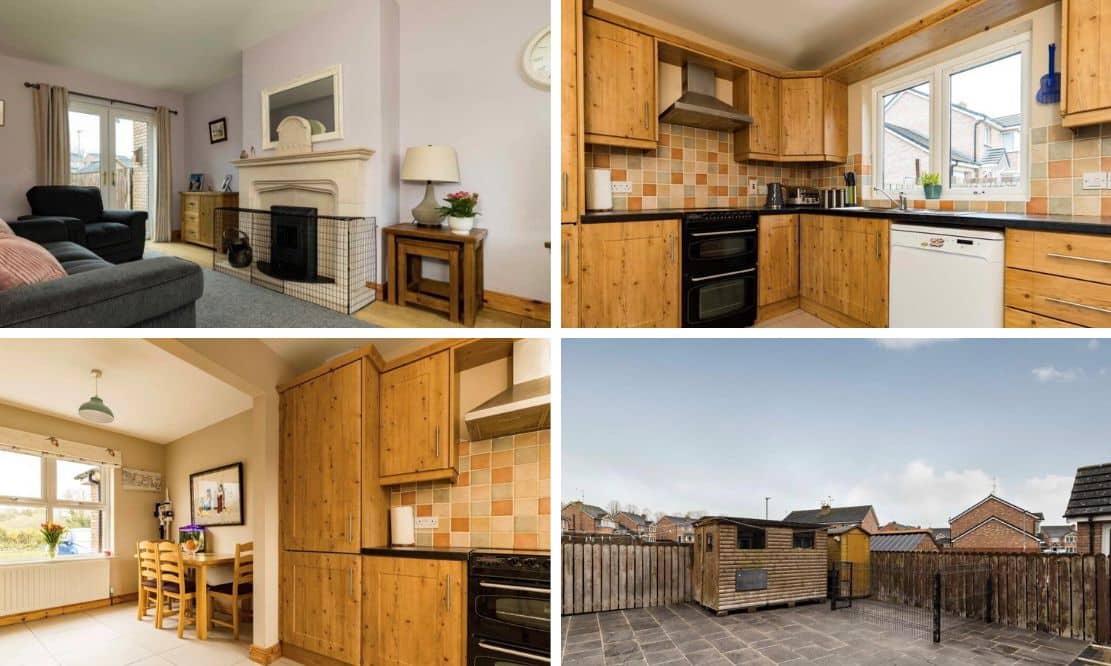
ADDRESS |
17 Birchwood Grange, Portadown |
|---|---|
STYLE |
Townhouse |
STATUS |
For sale |
PRICE |
Offers around £119,950 |
BEDROOMS |
3 |
BATHROOMS |
3 |
RECEPTIONS |
1 |
EPC |
EPC 1 OF 17 BIRCHWOOD GRANGE, PORTADOWN |

Click here to view full gallery
Number 17 Birchwood Grange is ideal for first time buyers offering excellent accommodation in addition to being great value for money. This well presented home is surprisingly spacious inside offering a great layout with a dual aspect living room complete with multi fuel stove, dual aspect open plan kitchen dining, utility and downstairs WC.
On the first floor there are three generously proportioned bedrooms, master having en suite, and family bathroom. To the rear is a fully enclosed low maintenance garden laid with paving for convenience. This property is chain free. Early viewing is highly recommended.
Features
- Spacious three bedroom mid townhouse in a popular location
- Dual aspect living room with feature fireplace and stove
- Open plan kitchen dining with integrated appliances
- Utility area and downstairs WC
- Family bathroom with three piece suite
- Fully enclosed low maintenance yard to rear
- Chain Free
- Ideally located close to shops, schools and amenities and within easy reach of the M1
Ground Floor
Hallway Entrance:
uPVC entrance door with glazed side panels, Double panel radiator, tiled flooring.
Living Room: 3.16m x 5.43m (10′ 4″ x 17′ 10″)
Feature fireplace with multi fuel stove, stone hearth and mantle, Laminate flooring, Double panel radiator, Double uPVC French doors giving access to garden, TV point and telephone port.
Kitchen/Diner: 3.01m x 2.77m (9′ 11″ x 9′ 1″)
Open plan kitchen dining area, Tiled flooring, Range of high and low level kitchen cabinets, Space for dishwasher. Integrated oven with stainless steel extractor unit over and fridge freezer. Stainless steel sink and drainer with mixer tap, tiled splashback around countertop, Dual aspect windows. Two double panel radiators. Thermostat control
Downstairs Bathroom: 0.87m x 2.29m (2′ 10″ x 7′ 6″)
Tiled flooring, Single panel radiator. WC. Wash basin with full pedestal, Mixed taps, Extractor fan
Utility Room: 2.06m x 1.81m (6′ 9″ x 5′ 11″)
High and low level storage cabinets with space for washing machine and tumble dryer.. Tiled flooring, Stainless steel sink. Window, Tiled splashback, Extractor fan, uPVC back door
First Floor
Landing:
Hotpress. Access to roofspace, Window on ceiling, Single panel radiator
Master Bedroom: 3.16m x 3.6m (10′ 4″ x 11′ 10″) MAX
Carpet floor, Double panel radiator, Thermostat control
Ensuite: 2.34m x 1.68m (7′ 8″ x 5′ 6″)
Fully tiled walk-in mains fed shower, Wash basin with full pedestal, Tiled flooring, Dual flush WC, Dual aspect windows, Single panel radiator
Bedroom Two: 3.02m x 2.36m (9′ 11″ x 7′ 9″) MAX
Carpet floor, Dual aspect windows, Double panel radiator
Bedroom Three: 3.01m x 2.97m (9′ 11″ x 9′ 9″)
Double panel radiator, Carpet flooring, Dual aspect windows
Family Bathroom: 2.9m x 1.52m (9′ 6″ x 5′ 0″) MAX
Tiled flooring, Single panel radiator, Dual flush toilet, Hand wash basin with pedestal, Walls half tiled, hot-press, Panel bath with mixer tap
Outside:
Fully enclosed stone tile paved garden, Oil tank and boiler, Outside tap.
View more about this property click here
To view other properties click here
Joyce Clarke
2 West Street,
Portadown, BT62 3PD
028 3833 1111



