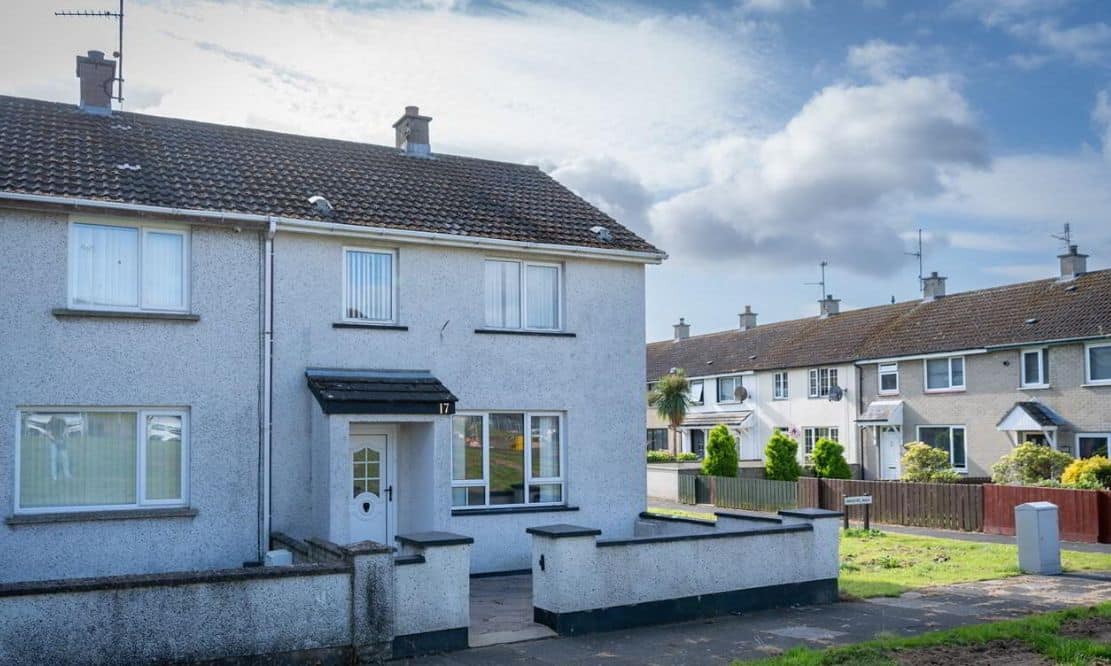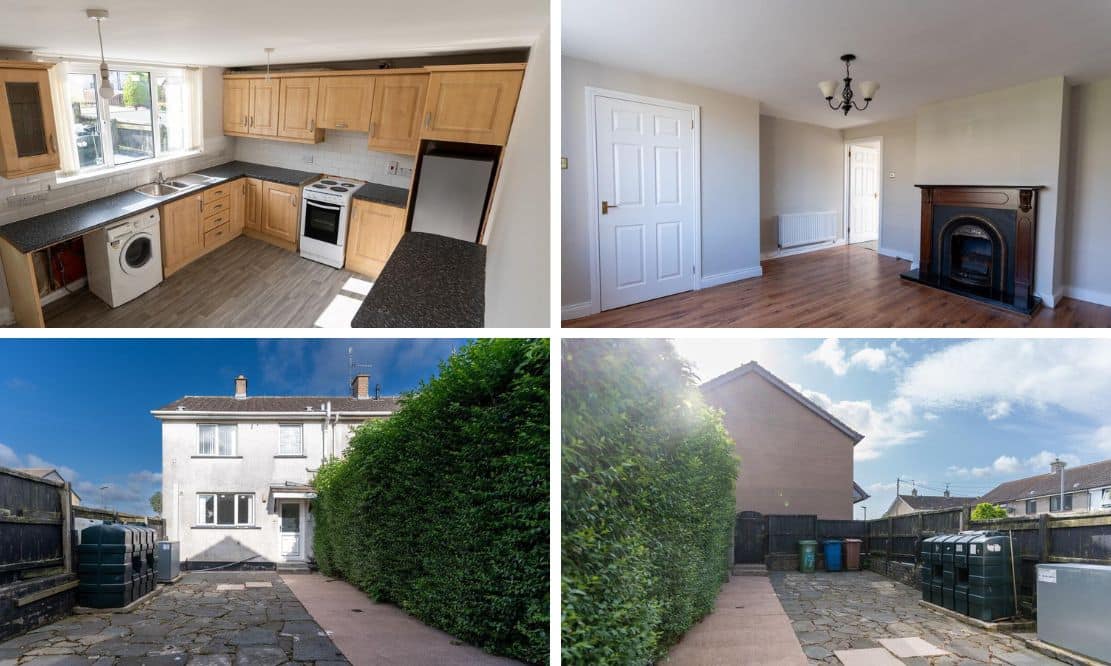
Address |
17 Ailsbury Park, Lurgan |
|---|---|
Style |
End-terrace House |
Status |
For sale |
Price |
Offers around £115,000 |
Bedrooms |
3 |
Bathrooms |
1 |
Receptions |
1 |
EPC |
EPC 1 of 17 Ailsbury Park, Lurgan |

Click here to view full gallery
17 Ailsbury Park is ideally situated in a prime location, within easy reach of Lurgan, Craigavon and all the schools, shops and amenities that are on your doorstep.
This end of terrace home comprises of spacious living room with open fire and tiled hearth, fitted kitchen with an array of high and low storage units.
To the first floor are three spacious bedrooms and a family bathroom with TRITON power shower over the bath.
To the rear of the property there is a fully enclosed low maintenance garden with a water tap. This home is perfect for first time buyers. This sale is chain free.
Early viewing is highly recommended!
Features
- End of terrace property in a convenient location
- Three well appointed bedrooms
- Living room with feature fireplace and open fire
- Kitchen with wall mounted breakfast bar
- Family bathroom with TRITON power shower
- Oil fire central heating
- UPVC windows
- Chain Free
Entrance:
Part glazed UPVC entrance door leading to hallway. Tiled floor.
Living Room: 4.26m x 4.34m (14′ 0″ x 14′ 3″)
Feature fireplace with open fire and tiled hearth. Laminate flooring. Double panel radiator.
Kitchen Dining: 3.10m x 5.29m (10′ 2″ x 17′ 4″)
Range of high and low storage units with wall mounted breakfast bar. One and half bowl with stainless sink and drainer. Tiled splashback. Storage closet. Space for fridge freezer, oven and washing machine. Double panel radiator. TV point. Part glazed UPVC door to rear.
Landing:
Hotpress. Access to roof space. Single panel radiator.
Bathroom: 1.86m x 1.67m (6′ 1″ x 5′ 6″)
Three piece white suite comprising of moulded bath with TRITON power shower over. Pedestal style sink. Dual flush WC. UPVC wall panels. Window. Extractor.
Bedroom One: 3.19m x 3.34m (10′ 6″ x 10′ 11″)
Rear aspect double bedroom. Built in storage closet. Single panel radiator.
Bedroom Two: 2.74m x 3.75m (9′ 0″ x 12′ 4″)
Front aspect double bedroom. Built in storage. Single panel radiator.
Bedroom Three: 2.50m x 2.86m (8′ 2″ x 9′ 5″)
Front aspect bedroom. Built in storage closet. Single panel radiator.
Outside:
Fully enclosed low maintenance garden to rear. Water tap. Oil tank and burner. Gate to pathway.
View more about this property click here
To view other properties click here
Joyce Clarke
2 West Street,
Portadown, BT62 3PD
028 3833 1111






