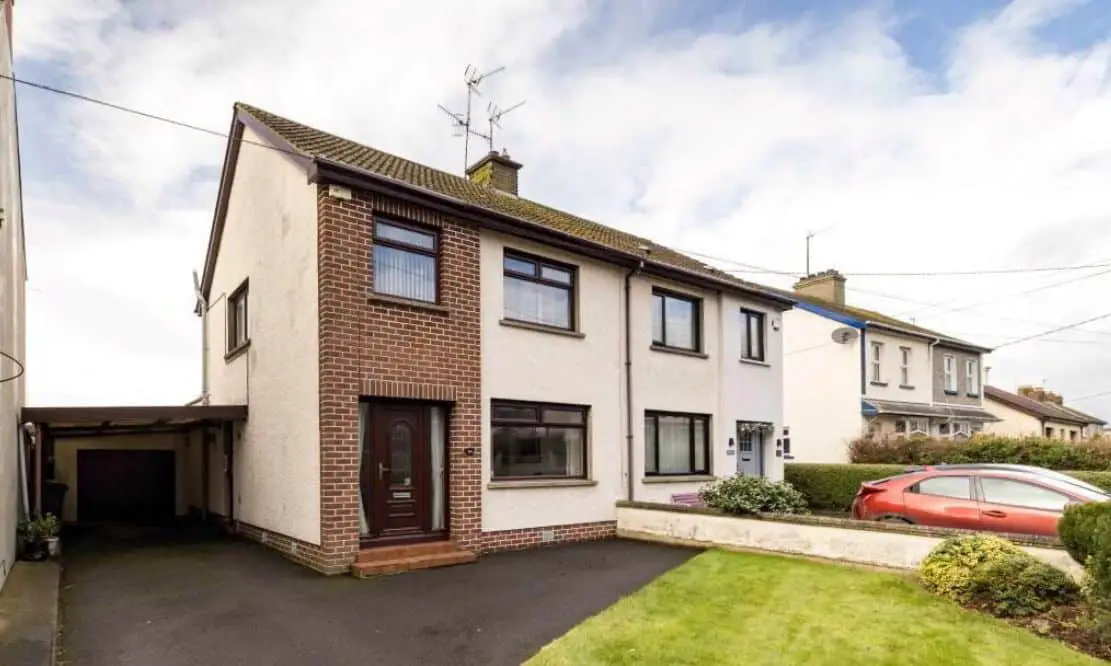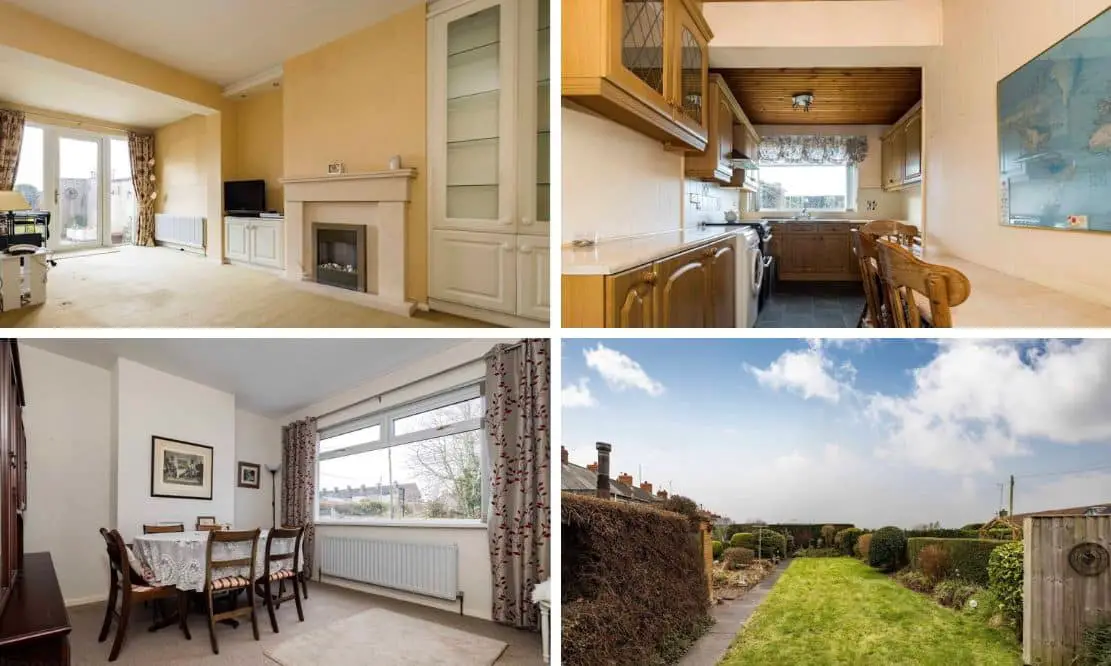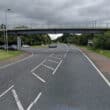
Address |
164 Tandragee Road, Portadown |
|---|---|
Style |
Semi-detached House |
Status |
For sale |
Price |
Offers over £125,000 |
Bedrooms |
3 |
Bathrooms |
1 |
Receptions |
2 |
EPC |
EPC 1 of 164 Tandragee Road, Portadown |

Click here to view full gallery
164 Tandragee Road is one of those rare gems that presents itself to the sales market on occasion!
This home has been well maintained and offers two reception rooms, one of which has a patio door leading onto the garden, kitchen dining with a range of fitted storage units, three bedrooms two of which have beautiful built in wardrobes, and family bathroom with shower over bath.
One of the selling features of this property is without doubt the excellent garden to the rear which is laid in lawn with paved patio area and pathway leading to mature flowerbeds and little pond. There is a garage to the side and a car port to ensure you never get wet when you park your car, and a good tarmac driveway for multiple vehicles.
We recommend booking your viewing early for this property as it is sure to tick all the boxes for many potential buyers!
Features
- Well presented semi detached home with off street parking
- Three bedrooms
- Two reception rooms
- Fitted kitchen with good range of storage units
- Family bathroom with electric shower over bath
- Beautiful private garden to the rear
- Car port and garage to side
- Chain free
- Oil fire central heating
Entrance Hall:
uPVC entrance door with ornate glazed panel and frosted glass to each side leading to hallway. Double panel, Under stair storage.
Living Room: 3.37m x 6.25m (11′ 1″ x 20′ 6″)
Feature fireplace with built in electric fire. Recessed display cabinet with storage below. Double and single panel radiators. uPVC door onto garden.
Kitchen Dining: 2.00m x 5.24m (6′ 7″ x 17′ 2″)
Excellent range of high and low level storage units with built in eating area. Stainless steel sink with mixer tap and drainer. Space for oven, washing machine. uPVC door to side.
Dining Room/Reception: 3.62m x 3.78m (11′ 11″ x 12′ 5″)
Front aspect room. Double panel radiator. Electric storage heaters
Landing
Family Bathroom: 2.06m x 1.80m (6′ 9″ x 5′ 11″)
Fully tiled suite with moulded bath and electric shower over. Pedestal style sink with mixer tap. WC. Radiator. Pine panelled ceiling with recessed lighting. Window.
Master Bedroom: 3.58m x 2.73m (11′ 9″ x 8′ 11″)
Rear aspect double bedroom. Range of built in wardrobes. Corner shower cubicle with Mira Sport electric shower. Single panel radiator.
Bedroom Two: 3.62m x 2.38m (11′ 11″ x 7′ 10″)
Front aspect double bedroom with built in wardrobes. Single panel radiator.
Bedroom Three: 2.46m x 2.69m (8′ 1″ x 8′ 10″) (MAX)
Front aspect bedroom. Single panel radiator. Access cupboard to roofspace with loft ladder.
Outside:
Tarmac driveway to side with covered car port.
Rear Garden:
Fully enclosed rear garden with excellent privacy. Beautifully designed with paved patio and pathway. Mature plants and pond. Generous lawn area.
Garage: 3.10m x 4.56m (10′ 2″ x 15′ 0″)
Double doors. Pedestrian door. Window.
View more about this property click here
To view other properties click here
Joyce Clarke
2 West Street,
Portadown, BT62 3PD
028 3833 1111






