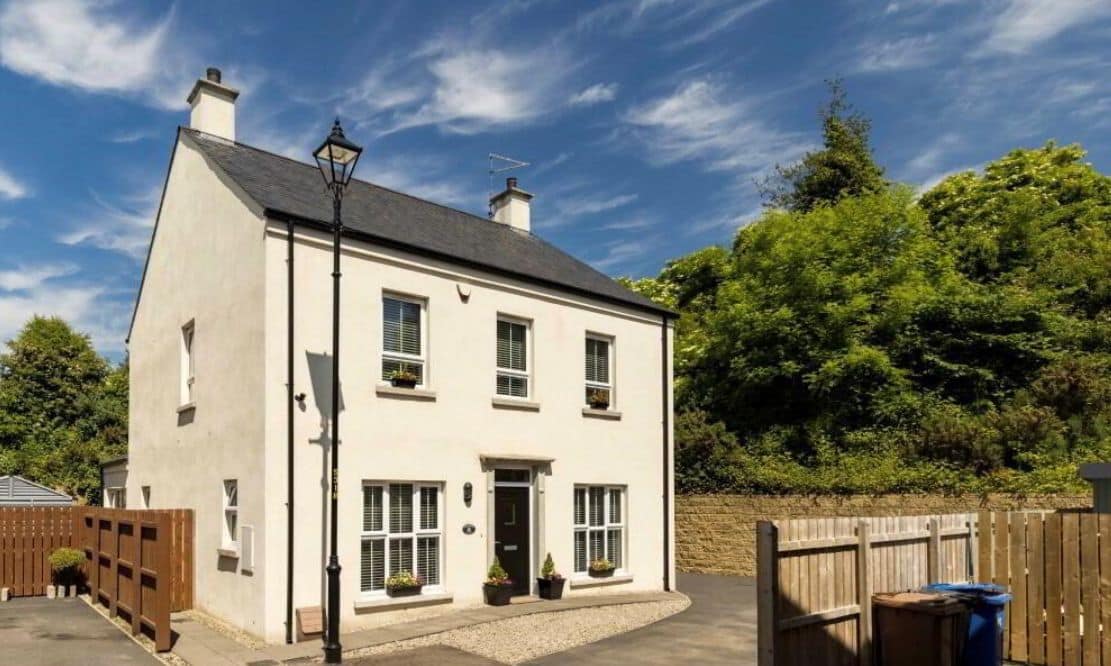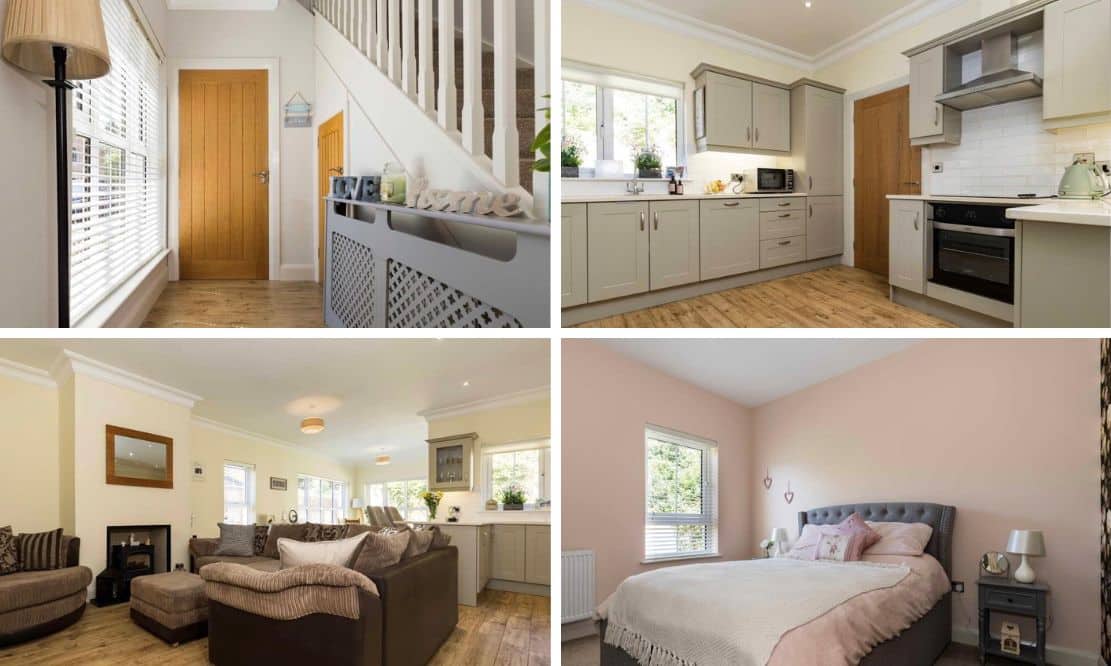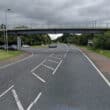
ADDRESS |
16 Hawthorne Lane, Dungannon |
|---|---|
STYLE |
Detached House |
STATUS |
For sale |
PRICE |
Offers over £255,000 |
BEDROOMS |
3 |
BATHROOMS |
3 |
RECEPTIONS |
3 |

Click here to view full gallery
Hawthorne Lane is a small, exclusive development of stylish homes situated within a secluded setting off the Bush Road in Dungannon. Motorway links at both Dungannon and Tamnamore are also within easy reach. Neighbouring Dungannon offers a wealth of shops, schools and other local amenities. Number 16 is an exceptional detached family home that enjoys a prime site and has been tastefully decorated throughout.
This home retains a classical Georgian style and is complimented by it’s superior finish and architectural detailing. Oversized Georgian style windows and raised ceilings provide ample natural light and a spacious feel throughout the home. Every material from the Belgian hand-made brick, heritage door surround, brush chrome switches and sockets has been hand-picked. The ground floor comprises a formal living room with gas stove and downstairs WC. To the rear is where you will find the kitchen open plan to living area and sunroom. The kitchen offers a range of soft close wall and base units with granite worktops, upgraded tiled splashback, an excellent range of integrated appliances and breakfast bar with display cabinet above.
Completing the ground floor is a separate utility room and storeroom. On the first floor sits three well proportioned bedrooms (Master with en suite and dressing area) and stunning family bathroom with separate shower and bath. Externally this property offers a paved patio area, garden area laid in artifical lawn and a two tier raised decking area with spotlights ideal for summer entertaining. There is an extensive tarmac driveway to the front providing space for multiple vehicles. Number 16 offers character and kerb appeal from first glance. We anticipate a large amount of interest in this property, therefore we recommend early viewings!
Features:
- Beautiful Georgian inspired detached family home
- Three generous bedrooms (Master en-suite)
- Could be four bedrooms if desired
- Dual aspect living room with feature stove
- Stunning kitchen with integrated appliances open plan to dining and sunroom
- 10ft raised internal ceilings
- High efficiency gas heating system and electronic timer
- Energy efficient home ‘B’ 83 Rating
- Fibre optic broadband
- Close to schools and local bus routes
Entrance Hall:
Composite entrance door with glazed panel above. Double panel radiator. Wood effect tiled flooring. Thermostat. Alarm panel. Electric sockets. Under stair storage. Coving.
Ground Floor WC: 0.95m x 2.39m (3′ 1″ x 7′ 10″)
Floating sink with tiled splashback. Dual flush WC. Single panel radiator. Side window. Wood effect tiled flooring.
Living Room: 3.34m (MAX) x 5.09m (10′ 11″ x 16′ 8″)
Dual aspect reception room. Feature fireplace with gas stove, tiled chamber and hearth. Carpet. Double panel radiator. Power points. Telephone and fibre optic broadband points. Wall mounted TV point. Coving.
Kitchen/Dining Area: 6.65m (MAX) x 9.90m (21′ 10″ x 32′ 6″)
Stunning open plan kitchen leading to dining and living areas. Extensive range of high and low level luxury kitchen units with upgraded granite worktop and tiled splashback. Additional breakfast bar and display cabinets. Slow closing saucepan drawers. Fantastic range of integrated appliances to include belling electric oven with four ring hob and stainless canopy with extractor fan above, beko dishwasher and beko fridge freezer. Stainless one and a half bowl sink and drainer. Uograded tiled splashback. Power points. Double panel radiator x 2. Recessed downlights. Feature fireplace with gas stove, tiled hearth and chamber. Wall mounted TV point.
Sunroom: 2.88m x 3.83m (9′ 5″ x 12′ 7″)
Double French doors providing access to rear garden
Utility Room: 1.63m x 2.32m (5′ 4″ x 7′ 7″)
Range of high and low level storage units. Integrated Indesit washing machine and beko fridge. Stainless steel sink and drainer. Wood effect tiled flooring. Double panel radiator. Ideal logic gas combi boiler. Heating control panel. Access to walk in storage room. Part glazed uPVC door providing additional access to the rear garden. Window.
Storage Room: 0.96m x 1.63m (3′ 2″ x 5′ 4″)
First Floor Landing:
Access to fully floored attic with loft ladder and lighting. Hot press. Double panel radiator. Power points. Windows.
Master Bedroom: 3.50m x 6.09m (11′ 6″ x 20′ 0″)
Dual aspect. Spacious bedroom with adjoining dressing area. Carpet. Double panel radiator x 2. Power points. TV point. Thermostat. This bedroom has been extended to incorporate the fourth bedroom. It can easily be reconfigured to offer four bedrooms if desired.
En Suite: 1.19m x 2.25m (3′ 11″ x 7′ 5″)
Fully tiled bathroom comprising of walk in shower cubicle with mains fed shower, floating sink and dual flush WC. Heated towel rail.
Bedroom Two: 3.46m x 3.49m (11′ 4″ x 11′ 5″)
Rear aspect double bedroom. Double panel radiator. Carpet. Power points and TV point.
Bedroom Three: 2.67m x 3.46m (8′ 9″ x 11′ 4″)
Front aspect double bedroom. Double panel radiator. Carpet. Power points and TV point.
Family Bathroom: 2.20m x 3.43m (7′ 3″ x 11′ 3″)
Contemporary white four piece bathroom suite comprising of walk in shower cubicle with triton electric shower, panel bath, sink with vanity unit below and dual flush WC. Fully tiled flooring and walls. Heated towel rail. Window. Extractor fan.
Outside:
Front:
Paved pathway from entrance door. Tarmac driveway to front and side of property. Outside lighting. Feature heritage style street lighting.
Rear:
Fully enclosed rear garden, laid in artificial lawn with paved patio area. Two tier raised decking area with spot lighting, providing excellent space for entertaining. Pedestrian gates on both sides giving access to front of property. Outside power points, tap and lighting.
Additional Information
- Property built Spring 2018
- Intruder alarm and fitted smoke detectors
- Coving throughout the ground floor
- All doors have been upgraded
- Attic fully floored with power and loft ladder
View more about this property click here
To view other properties click here
Joyce Clarke
2 West Street,
Portadown, BT62 3PD
028 3833 1111






