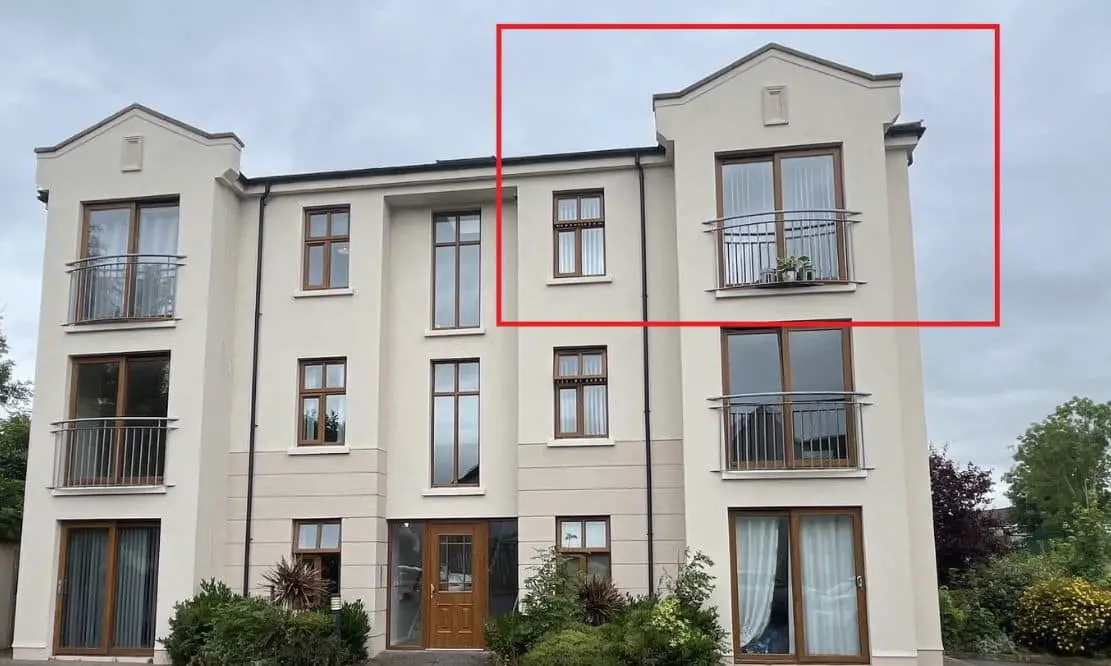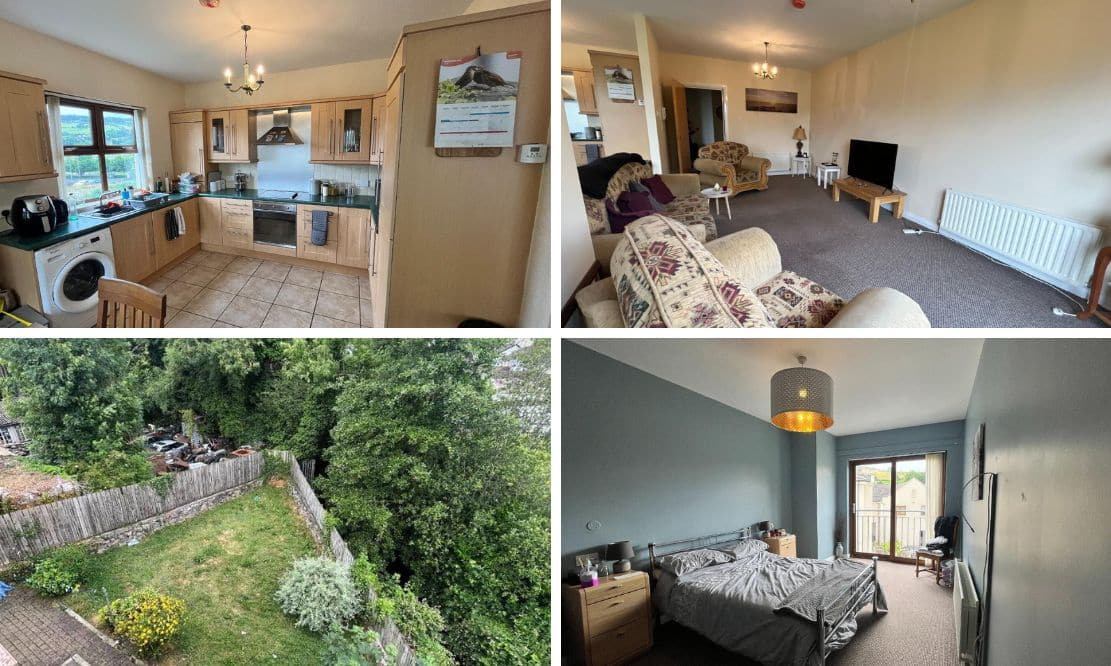
Address |
16 Crawfords Glen, Camlough, Newry |
|---|---|
Price |
Offers over £104,950 |
Style |
2nd Floor Apartment |
Bedrooms |
2 |
Receptions |
1 |
Bathrooms |
1 |
Heating |
Gas |
EPC Rating |
E52/E54 |
Status |
For sale |
Size |
86 sq. metres |

Click here to view full gallery
This immaculately presented Second Floor Apartment is located in the ever-popular Crawfords Glen Development, just off the Main Street, Camlough. Within close proximity to the village centre, it benefits from an array of amenities including shops, cafes, public parks, schools and local transport networks. An ideal purchase for a first-time buyer, buy to let investor or someone looking to downsize.
Internally the property comprises an entrance hall, open plan lounge/kitchen/dining area, two bedrooms and bathroom.
Externally the property benefits from private parking and a communal garden area to the rear.
Additional Features:
- Second Floor Apartment
- Two Bedrooms
- Open Plan Kitchen/Living/Dining Area,
- Bathroom
- Private Parking
- PVC Double Glazing
- Gas Central Heating
- Communal Garden Area
- Convenient Location
- Ideal First Time Buy/Buy To Let Investment
- Early viewing highly
Accommodation Comprises:
Entrance Hall: 3.864m x 2.488m
Stairwell to Second floor. “L” shaped Hallway. Carpeted. Cloakroom/Storage. Intercom system.
Open plan kitchen/dining/living Area: 5.145m x 6.876m at widest point.
Modern fitted Maple shaker style kitchen with high- and low-level white units with Green Fitted worktop. Integrated appliances to include fridge freezer and dishwasher. Integrated electric hob and oven with stainless steel extractor fan and Black Splash. Plumbed for Washing Machine Stainless steel single drainer sink unit. Part tiled walls and tiled floor. Carpeted floor to living and dining area. Dual aspect windows with balcony with patio doors.
Bedroom 1: 4.299m x 2.514m
Large double room with front view aspect. Laminated.
Bedroom 2: 6.356m x 2.296m
Large double room with front view aspect. Pvc Patio Double Doors. Carpeted.
Bathroom: 3.132m x 3.233m
Four-piece white suite to include wash hand basin, shower unit, low flush WC and separate bath unit. Partially tiled walls and tiled floor. Spotlighting. Power Shower. Wall mounted mirror. Extractor Fan
Outside:
Communal gardens finished in lawn. Private parking space finished in tarmac.
View more about this property click here
To view other properties click here
Digney Boyd
98 Hill Street,
Newry, BT34 1BT
028 30833233






