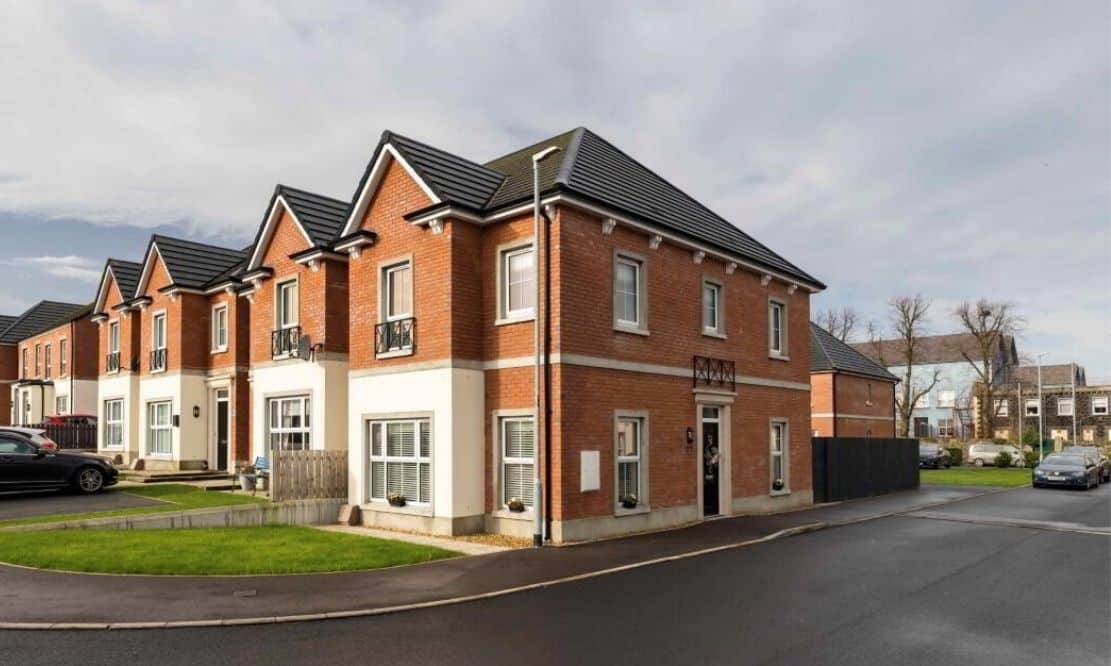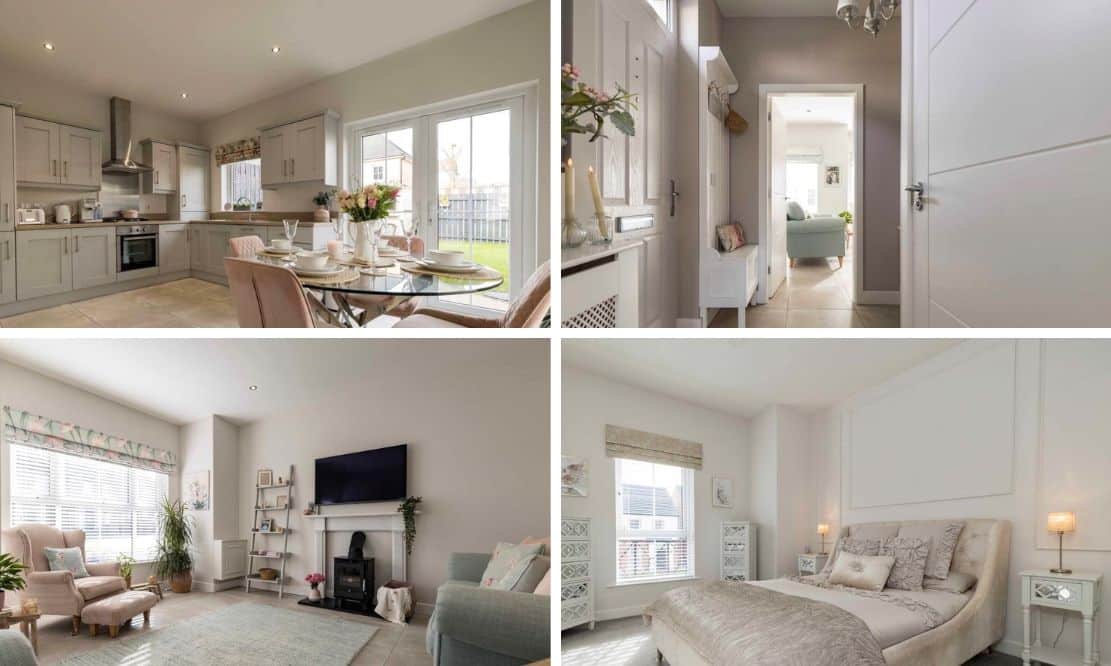
ADDRESS |
15 Atherton Square, Lurgan |
|---|---|
STYLE |
Semi-detached House |
STATUS |
For sale |
PRICE |
Offers around £169,500 |
BEDROOMS |
3 |
BATHROOMS |
3 |
RECEPTIONS |
1 |
EPC |
EPC 1 OF 15 ATHERTON SQUARE, LURGAN |

Click here to view full gallery
Number 15 Atherton Square really needs to be seen to fully appreciate just how fantastic the finishing touches are right throughout the home. This spacious semi detached property offers a bright dual aspect living room, stunning open plan kitchen dining with integrated appliances, utility and downstairs WC on ground floor.
Upstairs there are three well proportioned bedrooms master having en-suite, and modern family bathroom. The fully enclosed garden has a paved patio area for entertaining, and a tarmac driveway to the side provides excellent off street parking. Atherton Square is a sought after development, and is ideally located within walking distance of schools, shops and Lurgan town centre. Early viewing comes highly recommended with this beauty!
Features:
- Beautiful three bedroom red brick semi detached
- Kitchen dining with a range of integrated appliances
- Dual aspect living room
- Three well appointed bedrooms (master en suite)
- Utility room and downstairs WC
- Fully enclosed garden with paved patio area
- Dual parking to side of property
- Fuel efficient “B 83” rating, with mains gas heating
- Chain Free
- Walking distance to Lurgan Park, schools and town centre
Entrance Hall:
Composite entrance door with fan light above. Single panel radiator. Tiled flooring.
Living Room: 4.76m x 4.92m (15′ 7″ x 16′ 2″) (MAX)
Dual aspect reception room with feature bay window. TV point for wall mounted TV. Tiled flooring. Recessed lighting.
Kitchen Diner: 3.40m x 4.87m (11′ 2″ x 16′ 0″)
Dual aspect kitchen diner with excellent range of high and low level kitchen cabinets. Range of appliances include four ring gas hob with stainless steel splashback and extractor canopy above, electric oven, integrated fridge freezer and dishwasher. Stainless steel sink and drainage unit. Gas boiler. Double patio doors to rear garden. Tiled flooring. Recessed lighting. Double panel radiator. TV point for wall mounted TV.
Utility Room / Pantry:
Space and plumbing for washing machine. Range of shelving units.
Ground Floor WC:
Dual flush WC. Wash hand basin with tiled splashback. Tiled flooring. Single panel radiator. Extractor fan.
First Floor Landing:
Access to attic and storage closet. Single panel radiator. Power point.
Master Bedroom: 4.78m x 3.59m (15′ 8″ x 11′ 9″) (MAX)
Spacious side aspect double bedroom with feature wall panelling. Double panel radiator. Telephone point.
Ensuite: 3.11m x 1.22m (10′ 2″ x 4′ 0″)
Bright dual aspect ensuite with tiled shower enclosure with mains fed shower. Dual flush WC and wash hand basin with half pedestal and tiled splashback above. Heated towel rail. Extractor fan. Wood effect vinyl flooring.
Bedroom Two: 3.11m x 2.50m (10′ 2″ x 8′ 2″)
Dual aspect double bedroom. Single panel radiator.
Bedroom Three: 3.51m x 2.33m (11′ 6″ x 7′ 8″)
Side aspect bedroom. Single panel radiator.
Family Bathroom: 2.22m x 1.71m (7′ 3″ x 5′ 7″)
P shaped bath with mains fed shower and shower screen above. Dual flush WC and wash hand basin with half pedestal. Tiled walls to bath area and splashback to wash hand basin. Heated towel rail. Wood effect vinyl flooring. Extractor fan.
Outside
Side:
Area laid in lawn. Paved path.
Rear Gardens:
Fully enclosed rear garden with gated access to front. Garden laid in lawn. Paved patio area and brick pavor boundary. Paved area for garden shed with power supply available. Outside tap and lighting.
View more about this property click here
To view other properties click here
Joyce Clarke
2 West Street,
Portadown, BT62 3PD
028 3833 1111



