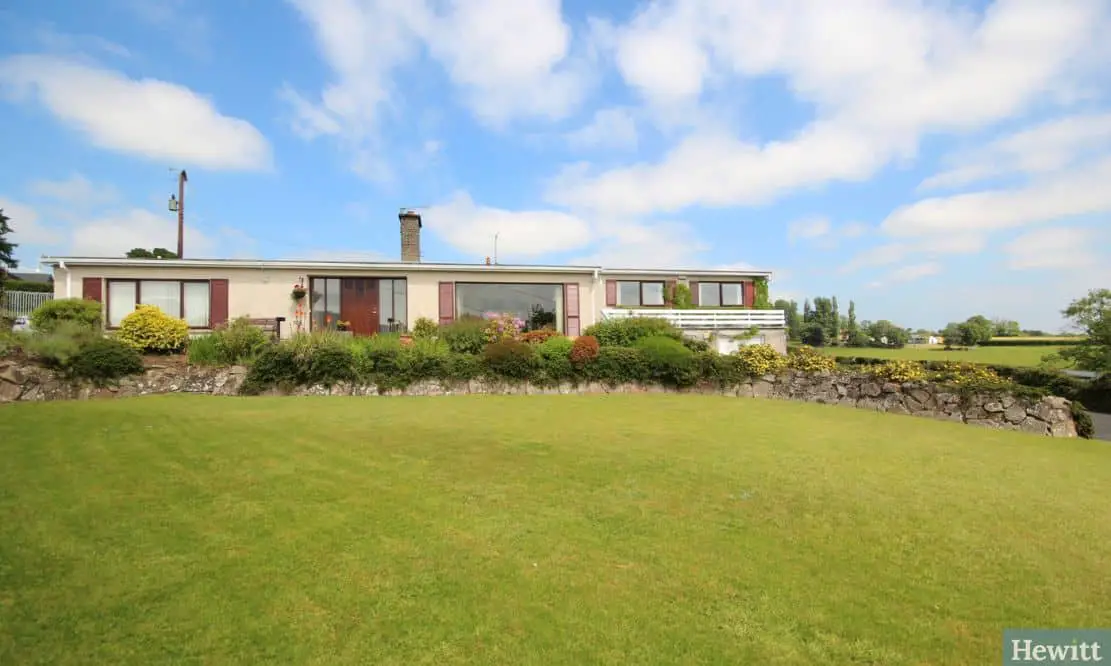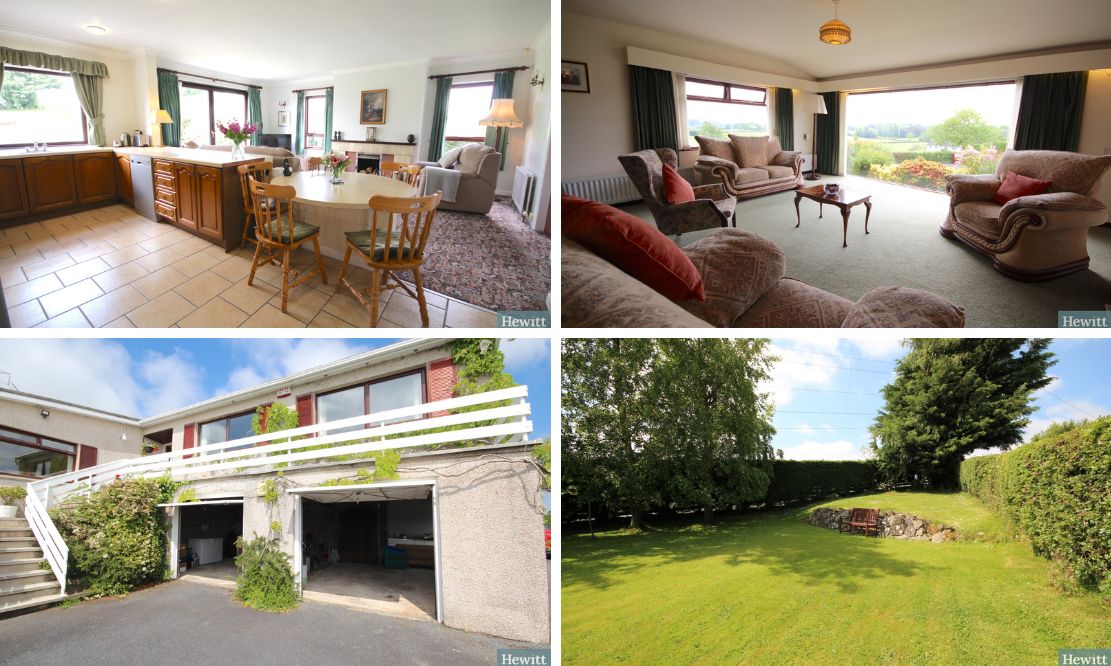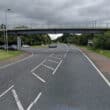
Address |
14 Clonroot Road, Portadown |
|---|---|
Price |
Offers around £349,000 |
Style |
Detached bungalow |

Click here for full gallery
Immaculate ‘forever family home’, with self-contained annex, enjoying unrivalled rural views.
Hewitt Property Agents are delighted to offer to the market 14 Clonroot Road, Portadown. This immaculately presented 5-bedroom property is the ideal ‘forever home’ with spacious internal accommodation along with a self-contained annex with its own private entrance and parking, all sitting on a half acre site.
The star feature of this home is its uninterrupted rural vista, with views right across to the Mourne Mountains.
Clonroot Road is a highly sought after location which provides all the benefits of rural living, while still being just 5 minutes from Portadown and 7 minutes from Richhill village.
Accommodation in the main dwelling comprises 4 bedrooms, dining room, spacious kitchen-living-dining room, family bathroom, office, utility room & double garage. The annex provides an additional large double bedroom, wet room and kitchen.
Viewing comes highly recommended at this forever family home.
Viewing strictly with the agent.
Internal accommodation
Entrance Hall (approx. 3.54m x 8.11m)
Carpeted.
Kitchen-Living-Dining (approx. 5.60m x 6.56m)
Tiled floor in kitchen area. Range of fitted high and low units. Stainless steel sink and drainer. Built in dining table. Carpet in living area. Open fire. Large patio doors to patio area.
Living Room (approx. 5.43m x 4.96m)
Feature picture window with exceptional rural views. Carpeted.
Dining Room (approx. 5.31m x 4.42m)
Carpeted.
Bedroom (approx. 3.93m x 3.82m)
Carpeted.
Bedroom (approx. 2.75m x 1.96m)
Carpeted. Wash hand basin.
Bedroom (approx. 3.91m x 2.92m)
Carpeted.
Bedroom (approx. 3.91m x 3.80m)
Carpeted.
Family bathroom (approx. 3.40m x 1.94m)
Floor to ceiling wall tiling. Shower. Wash hand basin. WC. Hotpress.
Utility Room (approx. 2.68m x 2.23m)
Tiled floor. Range of fitted low units. Stainless steel sink and drainer. Space for washing machine. Space for tumble dryer. WC (approx. 0.79m x 2.07m)
Office
Private office with external access. Perfect for working from home. With integral access to garage.
Double garage
Large double garage.
Self-contained annex
Entrance Hall (approx. 4.52m x 1.91m)
Separate front door access.
Kitchen (approx. 4.00m x 2.95m)
Range of fitted high and low units. Stainless steel sink and drainer. Wall tiling. Lino tile effect floor covering.
Annex bedroom (approx. 4.07m x 4.52m)
Very spacious double bedroom. Carpeted.
Ensuite (approx. 3.92m x 2.36m)
Tiled floor. Floor to ceiling wall tiling. Shower. WC. Wash hand basin.
External
28 Clonroot Road occupies a half acre site and enjoys a beautiful rural vista right across to the Mourne Mountains.
View more about this property click here
To view other properties click here
Hewitt Property Agents
72 Main Street,
Markethill, BT60 1PL
028 37551941






