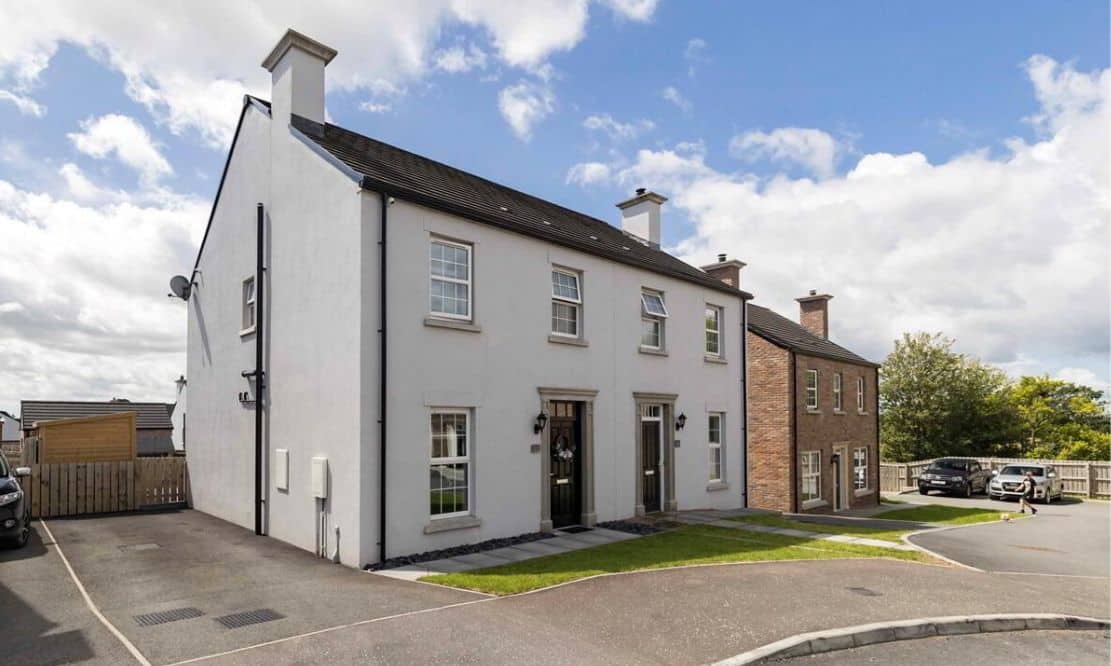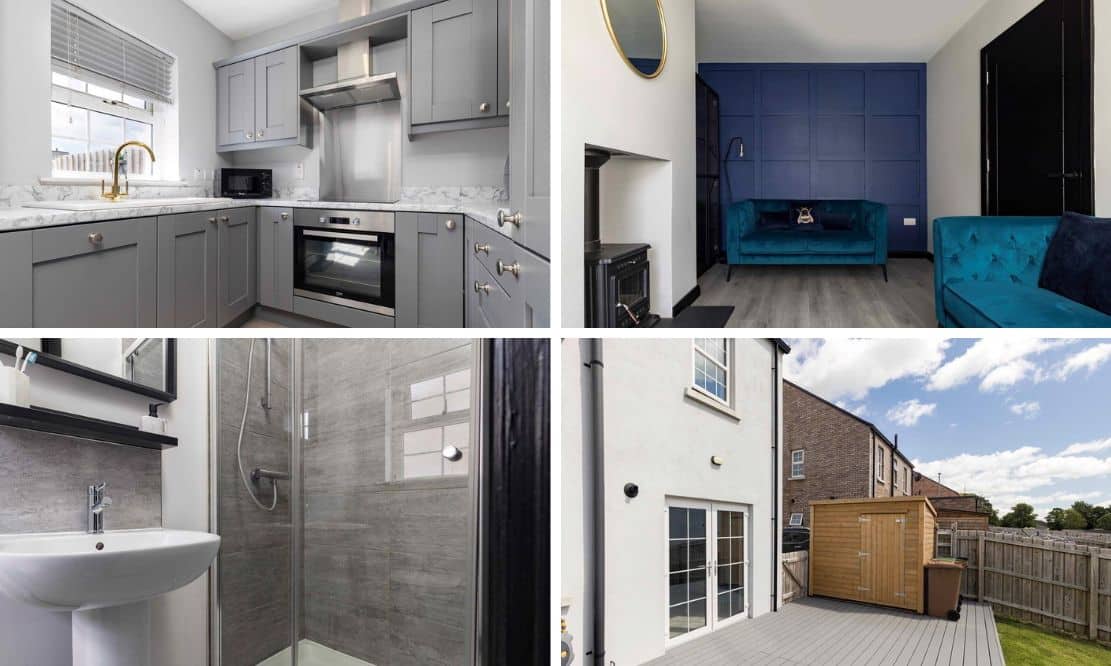
ADDRESS |
13 Dicksons Wood, Craigavon |
|---|---|
STYLE |
Semi-detached House |
STATUS |
For sale |
PRICE |
Offers around £155,000 |
BEDROOMS |
3 |
BATHROOMS |
3 |
RECEPTIONS |
1 |
EPC |
EPC 1 OF 13 DICKSONS WOOD, CRAIGAVON |

Click here to view full gallery
Early viewing comes highly recommended for 13 Dickson’s Wood as we are confident that it will impress due to the tasteful décor and immaculate presentation throughout. Relax in the comfortable living room with multi fuel stove and feature panelled wall. Enjoy family meals in the open plan kitchen dining complete with Belfast style sink and integrated appliances and French doors leading out to the decking area.
This beautifully maintained home offers three well proportioned bedrooms, master with en-suite shower room, the second bedroom has an attractive feature panelled wall. The modern family bathroom has a stylish white suite with shower over bath. The rear garden is a real sun trap, and has a lovely mix of lawn and decking making this a wonderful spot to entertain friends and family. Save on your bills as this home has an efficiency rating of B83.
Features:
- Three bedroom semi detached home in a highly regarded development
- Master bedroom en suite
- Living room with multi fuel stove and feature wall panelling
- Open plan kitchen dining with Belfast style sink and integrated appliances
- Downstairs WC
- Modern family bathroom
- Fully enclosed garden with decking area ideal for entertaining
- Energy efficient B83 rating
- Chain free
- Close to schools, shops and Rushmere Retail Complex
Entrance Hall:
Entrance door with glazed panels above leading to hall way. Double panel radiator. Recessed lighting. Tiled flooring. Thermostat.
Living Room: 4.36m x 2.95m (14′ 4″ x 9′ 8″)
Multi fuel stove with slate hearth. Laminate flooring. Feature wall panelling. Double panel radiator. TV point
Ground Floor WC: 0.95m x 1.94m (3′ 1″ x 6′ 4″)
Floating sink. Back to wall WC. Single panel radiator. Tiled floor and splashback. Extractor fan.
Kitchen Dining: 5.14m x 4.12m (16′ 10″ x 13′ 6″) (MAX)
Range of high and low kitchen cabinets. Belfast style sink and drainer with mixer tap. Integrated fridge freezer, dishwasher. Space for washing machine. Oven and four ring ceramic hob. Stainless steel extractor. Recessed lighting. Tiled flooring. French doors to
Landing:
Hotpress, shelved. Access to roof space. Double panel radiator.
Master Bedroom: 3.60m x 3.05m (11′ 10″ x 10′ 0″)
Front aspect double bedroom. Double panel radiator. TV point.
Ensuite: 2.48m x 1.00m (8′ 2″ x 3′ 3″)
Walk in shower enclosure. Back to wall dual flush WC. Tiled floor and part tiled walls and splashback. Double panel radiator. Window. Extractor fan. Recessed lighting.
Bedroom Two: 2.59m x 3.58m (8′ 6″ x 11′ 9″)
Feature wall panelling. Double panel radiator.
Bedroom Three: 2.39m x 2.46m (7′ 10″ x 8′ 1″)
Rear aspect bedroom. Double panel radiator.
Family Bathroom: 2.00m x 2.09m (6′ 7″ x 6′ 10″)
Bathroom suite comprising of moulded bath with shower over. Back to wall dual flush WC. Pedestal style wash hand basin. Double panel radiator. Tiled floor and part tiled walls. Recessed lighting. Window. Extractor.
Outside:
Gardens laid in lawn. Decking area for entertaining. Out tap. Side gate giving access to front of house. Tarmac drive to side.
View more about this property click here
To view other properties click here
Joyce Clarke
2 West Street,
Portadown, BT62 3PD
028 3833 1111






