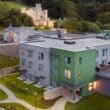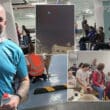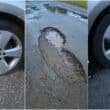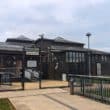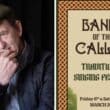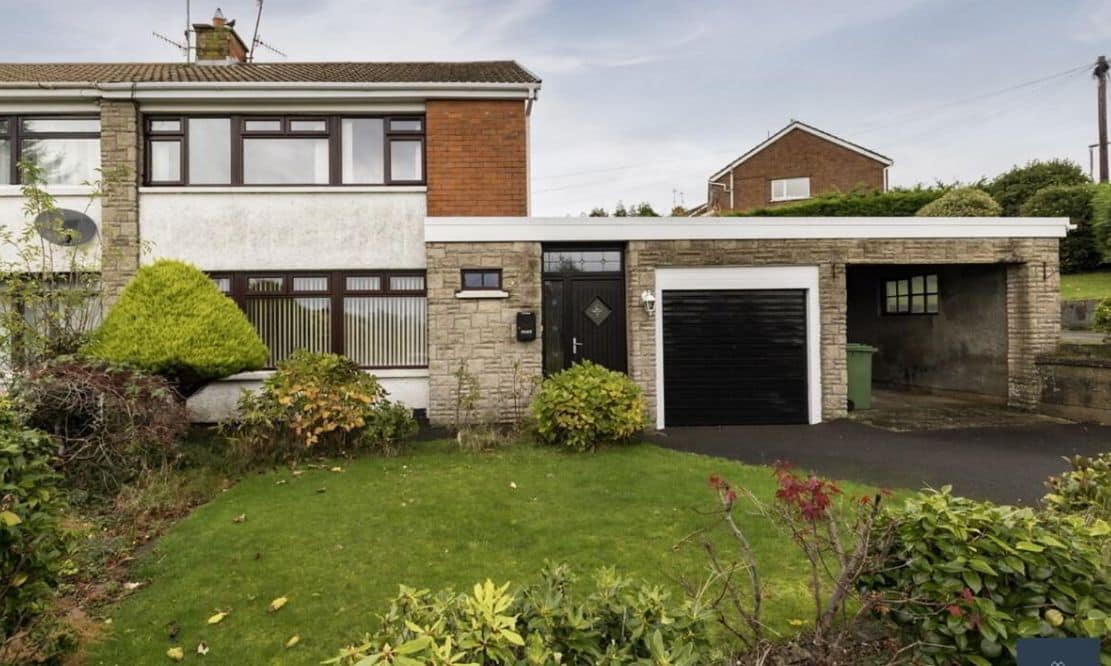
Address |
12 Kensington Avenue, Banbridge |
|---|---|
Style |
Semi-detached House |
Status |
For sale |
Price |
Offers over £209,500 |
Bedrooms |
3 |
Bathrooms |
2 |
Receptions |
2 |
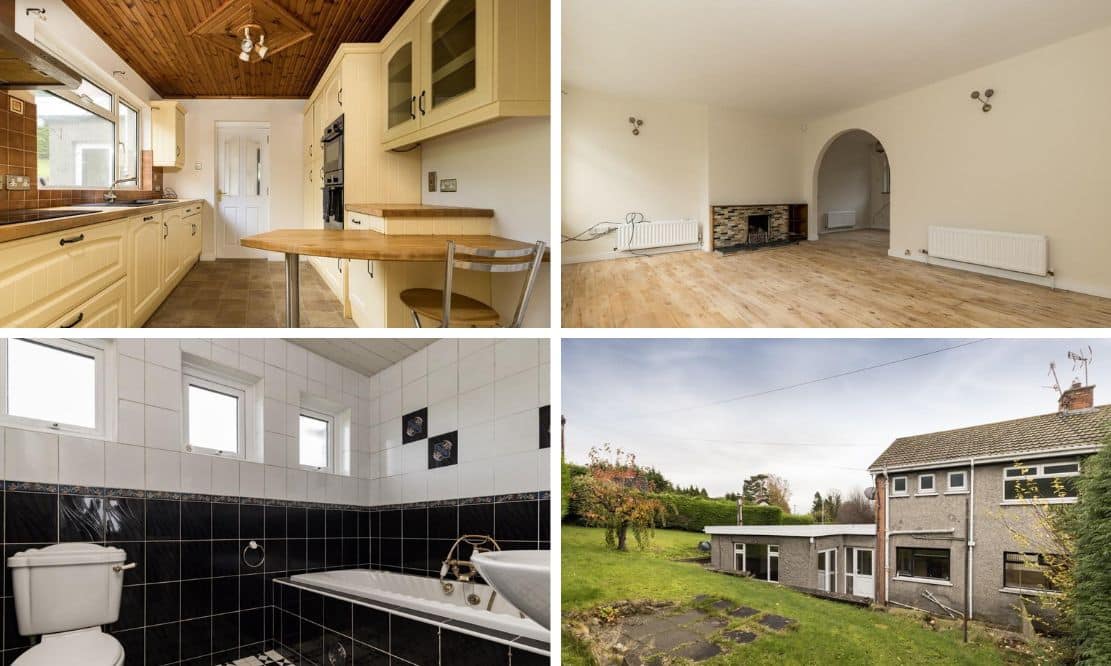
Click here to view full gallery
Features
- Beautifully maintained semi detached home in a highly sought after location
- Three bedrooms all with built in storage
- Well planned kitchen with branded integrated appliances and breakfast bar
- Two beautiful reception rooms with bespoke features
- Separate dining room with direct access to kitchen
- Ground floor shower room
- Integral garage with power and light
- Fully tiled family bathroom suite
- Car port to side and extensive parking areas
- Chain free
Additional Information
We can’t recommend 12 Kensington Avenue highly enough to you, this really is a fantastic semi detached home that will tick all the boxes! Located just off the Castlewellan Road, this beautifully maintained home is surprisingly spacious, you could easily forget that you are in a semi detached property when inside.
It offers up to three reception rooms all of which have wonderful natural lighting due to the clever placement of the windows. The main living room has an open fire, and enjoys wonderful views over Banbridge town. To the rear is a dual aspect lounge with multi fuel stove. The third reception room is equally as useful as a dining room. The fitted kitchen is well planned out and has a great range of storage and display cabinets, with breakfast bar and top branded integrated appliances.
The ground floor is completed by a shower room. Upstairs there are three well proportioned bedrooms all with built in storage. The fully tiled family bathroom suite has been completed to a high standard.
An integral garage has power and light, there is also a car port to one side and additional parking area. The fully enclosed patio at the rear enjoys great privacy, with a large garden laid in lawn with mature plants and trees.
This sale is chain free. Viewing strictly by appointment.
Entrance Hall
Composite entrance door with ornate panel and glazed side window. Leading to hallway with double panel radiator. Solid wood flooring and storage closet. Part glazed uPVC door to rear.
Living Room
4.91m x 4.03m (16′ 1″ x 13′ 3″)
Solid wood flooring. Feature fireplace with open fire and tiled hearth. Two double panel radiators. Open to dining. TV point.
Dining
2.53m x 2.70m (8′ 4″ x 8′ 10″)
Solid wood flooring. Double panel radiator. Open to kitchen/ dining.
Kitchen Dining
2.68m x 3.30m (8′ 10″ x 10′ 10″)
Excellent range of high and low storage units with glazed display cabinets and breakfast bar. Integrated appliances eye level BOSCH oven and LOGIK four ring induction hob with stainless steel extractor. Composite sink and drainer with mixer tap, BOSCH dishwasher and fridge. Tiled floor and splash back. Double panel radiator.
Lounge
3.41m x 4.47m (11′ 2″ x 14′ 8″)
Dual aspect lounge and patio french doors leading to patio. Multi fuel stove with feature brick and tiled hearth. Solid wood flooring. Double panel radiator.
Built in storage
0.89m x 2.87m (2′ 11″ x 9′ 5″)
Walk through storage area with excellent range of units. Solid wood flooring. Single panel radiator. Leading to shower room.
Shower Room
1.67m x 1.46m (5′ 6″ x 4′ 9″)
Fully tiled suite comprising of corner shower and pedestal style sink WC. Wall mounted cabinet. Window.
Integral Garage
Up and over door. Plumbed for washing machine. Side window. Boiler.
Landing
Hotpress. Access to roofspace.
Bedroom One
3.16m x 3.38m (10′ 4″ x 11′ 1″)
Front aspect double bedroom. Built in storage. Single panel radiator.
Bedroom Two
2.79m x 3.06m (9′ 2″ x 10′ 0″)
Rear aspect double bedroom. Built in storage. Single panel radiator.
Bedroom Three
2.45m x 2.74m max (8′ 0″ x 9′ 0″)
Front aspect bedroom. Built in storage. Single panel radiator.
Bathroom
Fully tiled quite comprising of bath with telephone style shower attachment. Pedestal style sink, WC. LED wall mounted mirror. Wood panelled ceiling with recessed lighting. Single panel radiator. Windows.
Car Port
Power and light.
OUTSIDE
Front
Mature gardens to front laid in lawn. Tarmac driveway. Additional parking area to side.
Rear
Fully enclosed paved patio area to rear. Private gardens laid in lawn with mature planets and trees. Oil tank.
View more about this property click here
To view other properties click here
Joyce Clarke
2 West Street,
Portadown, BT62 3PD
028 3833 1111

