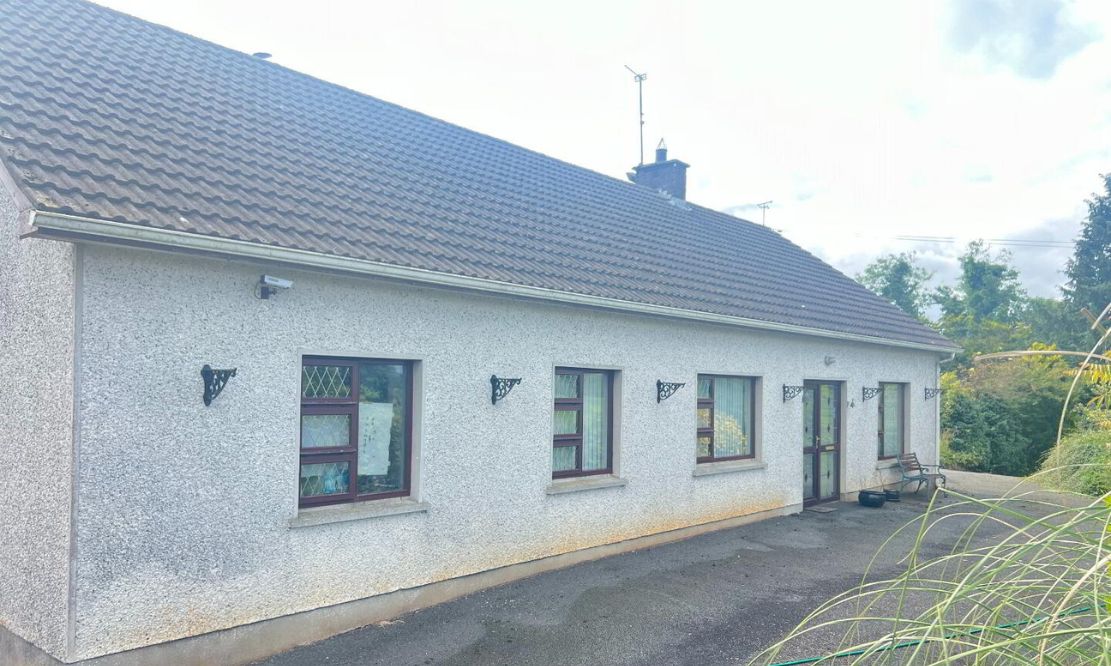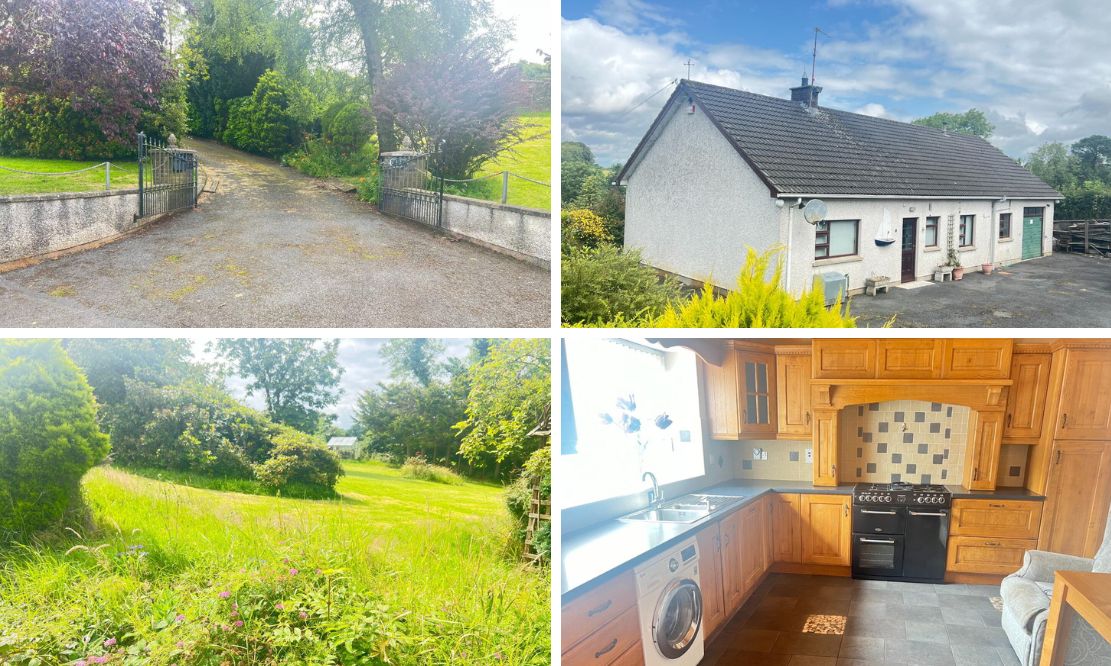
Address |
12 Eshwary Road, Newry |
|---|---|
Price |
Asking price £264,950 |
Style |
Detached House |
Bedrooms |
3 |
Receptions |
1 |
Bathrooms |
1 |
Heating |
Oil |
EPC Rating |
E48/E54 |
Status |
For sale |
Size |
122 sq. metres |

Click here to view full gallery
A Detached Bungalow, enjoying an excellent position on a private elevated site situated on the “Eshwary Road” in a rural setting with surrounding scenic views. The property is a spacious 3 bedroomed Bungalow boasting an open outlook to front with mature garden areas and ample parking provided.
The property is within a five-minute driving distance of Camlough and Bessbrook villages which provides local amenities and primary schools as well as easy access for commuters to the A1 Dublin to Belfast Dual carriageway.
The property would be ideally suited to first time buyers and comes with a high recommendation of internal inspection as keen interest is anticipated by the selling agents.
Additional Information:
- Detached Bungalow
- 3 bedrooms
- 1 Reception
- Oil Fired Central Heating
- Mahogany double windows
- Large Mature Gardens
- 0.7 Acres
- Elevated Site
- Private Rural Setting
- Ample Parking
Ground Floor:
Entrance Hallway: 7.259m x5.564m at widest point
Large “L” shaped hallway. Glazed Pvc front door with glazed side panelling. Laminated wooden floor. Cloakroom.
Living Room: 3.759m x 4.123m
Family room with front view aspect. Stone fireplace with mahogany mantle and stone hearth. Open Fire. Shelving. Carpeted.
Kitchen/Dining Room: 6.871m x 3.647m
Antique Oak Solid Fitted kitchen with black worktop. ” Kensington” electric double oven Cooker with Gas hob with Extractor fan. Integrated Fridge/Freezer. Larder Cupboard. Stainless steel single drainer sink unit. Integrated Dishwasher. Tiled floor. Partially tiled walls. Pine Ceiling. Spotlighting. Plumbed for washing and Tumble Dryer. Space for Microwave. Pvc Mahogany rear door with glazing. Access to rear garden area.
Bedroom 1: 3.353m x 2.894m
Large double bedroom with front view aspect. Built in Wardrobes. Carpeted.
Bedroom 2: 2.280m x 3.132m
Double bedroom with rear view aspect. Laminated wooden floor.
Bedroom 3: 3.649m x 4.263m
Double bedroom with front view aspect. Carpeted.
Shower Room: 2.608m x 2.125m
Three piece white suite to include wash hand basin, low flush wc and walk in Shower unit. Power Shower. Fully tiled floor and walls. Extractor Fan. White wall mounted radiator. White Vanity Unit.
Outside:
Attached Garage: 3.789m x 8.361m
Large garage with windows to front and side. Access to attic area. Electric. Boiler. Up and Over door.
Workshop/shed: 5.732m 11.180m
Concrete Shed with corrugated and perspex Roof. Electric Fan Fitted. Electric roller shutter door. Lighting. Side Access. Ideal use for workshop/mechanic’s/storage.
Garden:
Mature Gardens with shrubbery. Tree and walled boundary. Paved patio area to front. Pond. 0.7 acre site. Gated and pillared entrance.
View more about this property click here
To view other properties click here
Digney Boyd
98 Hill Street,
Newry, BT34 1BT
028 30833233






