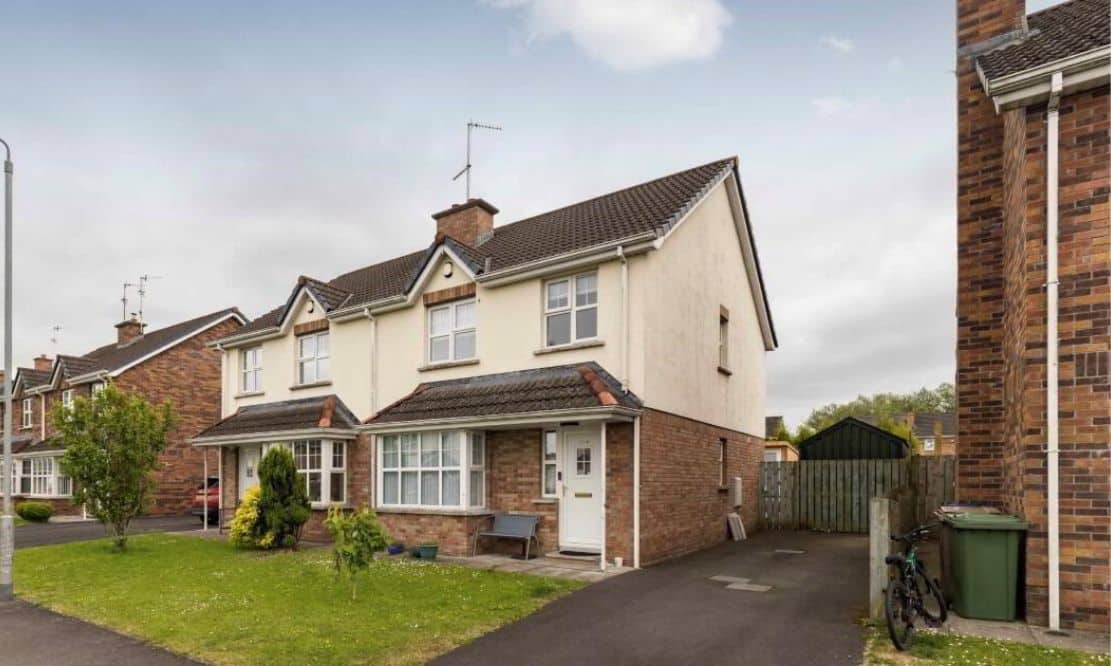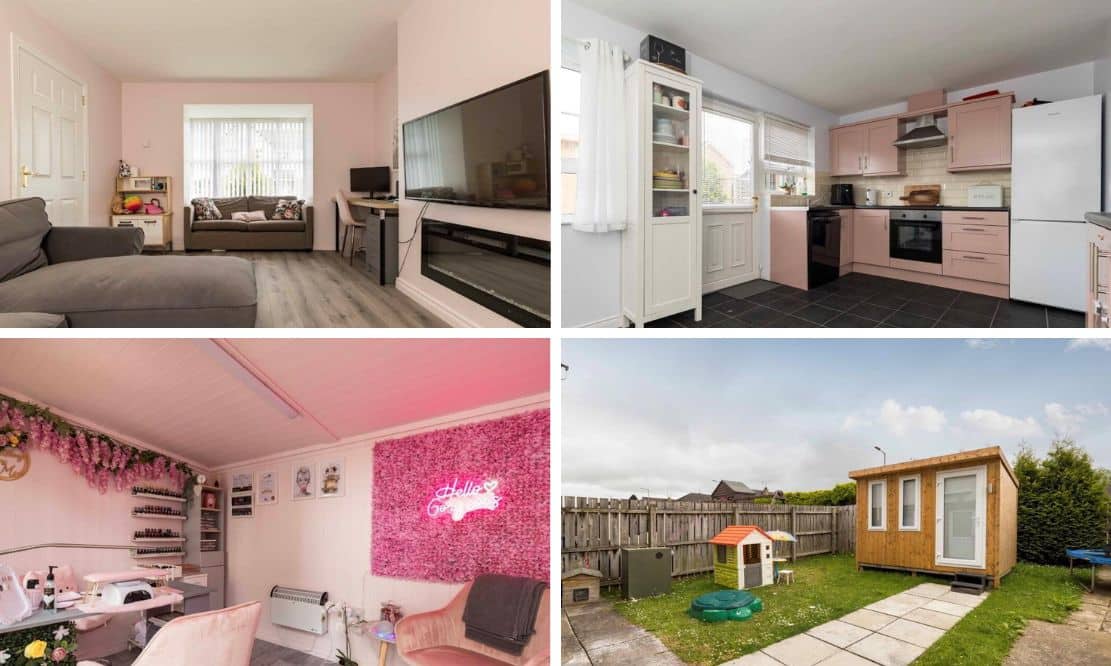
ADDRESS |
114 Carrigart Crescent, Lurgan |
|---|---|
STYLE |
Semi-detached House |
STATUS |
For sale |
PRICE |
Offers around £139,950 |
BEDROOMS |
3 |
BATHROOMS |
2 |
RECEPTIONS |
1 |
EPC |
EPC 1 OF 114 CARRIGART CRESCENT, LURGAN |

Click here to view full gallery
Joyce Clarke are delighted to present this superb three bedroom semi detached property to the market. Carrigart Crescent is one of the most sought after residential developments in Lurgan, benefiting from its central location, only minutes from schools and shops and a short drive to Rushmere Shopping Centre and M1 Motorway.
Number 114 has a bright and spacious internal accommodation comprising of a generous living room with an attractive bay window, modern kitchen diner, ground floor WC. First floor comprising of three bedrooms with a family bathroom with P-shaped bath with electric shower.
Furthermore, this property boasts a fully enclosed rear garden with gated access to driveway and a garden room/studio to enjoy also.
Early viewing comes highly recommended for this property.
Features:
- Attractive three bedroom semi detached with garden room in a highly sought after area
- Living room with bay window and attractive electric fire
- Open plan kitchen and dining area
- Three well proportioned bedrooms
- Ground floor WC
- Family bathroom with P shaped bath with shower over
- Outside garden room/studio
- Tarmac driveway to side providing ample parking
- Highly regarded and sought after residential location
Living Room: 3.55m x 4.61m (11′ 8″ x 15′ 1″)
Front aspect reception room with feature bay window. Electric fireplace. TV point. Wood effect laminate flooring.
Kitchen Diner: 5.59m x 3.27m (18′ 4″ x 10′ 9″)
Range of high and low level kitchen cabinets. Appliances include electric oven and four ring electric hob with stainless steel extractor canopy above. Space for fridge freezer and dishwasher. Stainless steel sink and drainage unit .UPVC door with glazed panel giving access to rear garden. Tiled flooring and splashback. Plumbed for washing machine.
Ground Floor WC: 0.79m x 1.8m (2′ 7″ x 5′ 11″)
Dual flush WC. Corner wash hand basin. Tiled flooring. Single panel radiator. Window providing natural light.
First Floor Landing:
Access to attic and hotpress. Wood effect laminate flooring. Power point. Window providing natural light.
Bedroom One: 3.28m x 3.98m (10′ 9″ x 13′ 1″)
Rear aspect double bedroom. Single panel radiator.
Bedroom Two: 3.28m x 3.93m (10′ 9″ x 12′ 11″)
Front aspect double bedroom. Single panel radiator.
Bedroom Three: 2.22m x 2.37m (7′ 3″ x 7′ 9″)
Front aspect bedroom. Built-in storage closet. Single panel radiator.
Family Bathroom: 2.22m x 2.59m (7′ 3″ x 8′ 6″)
Modernised family bathroom with P-shaped bath with electric shower and shower screen above. Dual flush WC and wash hand basin with pedestal. Single panel radiator. Tiled flooring and feature tiled walls to bath area.
Outside
Front:
Front garden laid in lawn with tarmac driveway providing parking to side.
Rear:
Fully enclosed rear garden with gated access to driveway. Gated access to Old Portadown Road to rear. Majority of garden laid in lawn. Paved path leading to garden room. Oil fired burner and oil tank. Outside tap and light.
Garden Room/Studio: 2.92m x 2.32m (9′ 7″ x 7′ 7″)
Outside reception room suitable for various uses. UPVC door with glazed panel. Two UPVC double frame glazed windows. Insulated panelled walls. Lighting, power points and electric heating. Wood effect vinyl flooring.
Shed: 2.02m x 3.55m (6′ 8″ x 11′ 8″)
Metal framed shed set on concrete base. UPVC pedestrian door with glazed panel and side window. Insulated walls and ceiling. Lighting and plumbing.
View more about this property click here
To view other properties click here
Joyce Clarke
2 West Street,
Portadown, BT62 3PD
028 3833 1111






