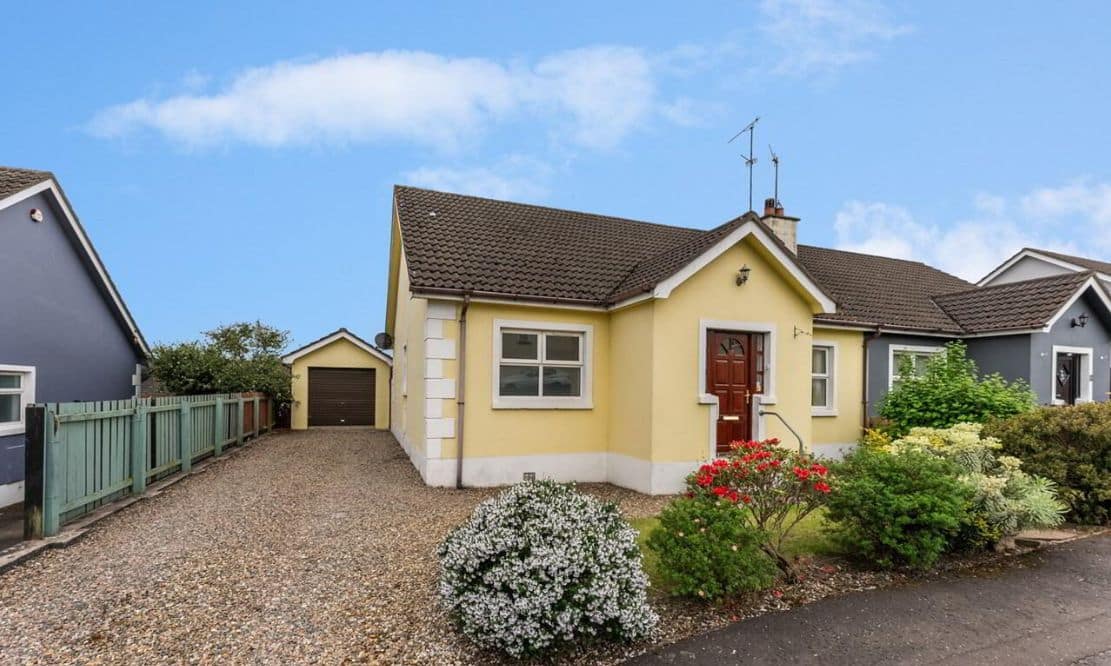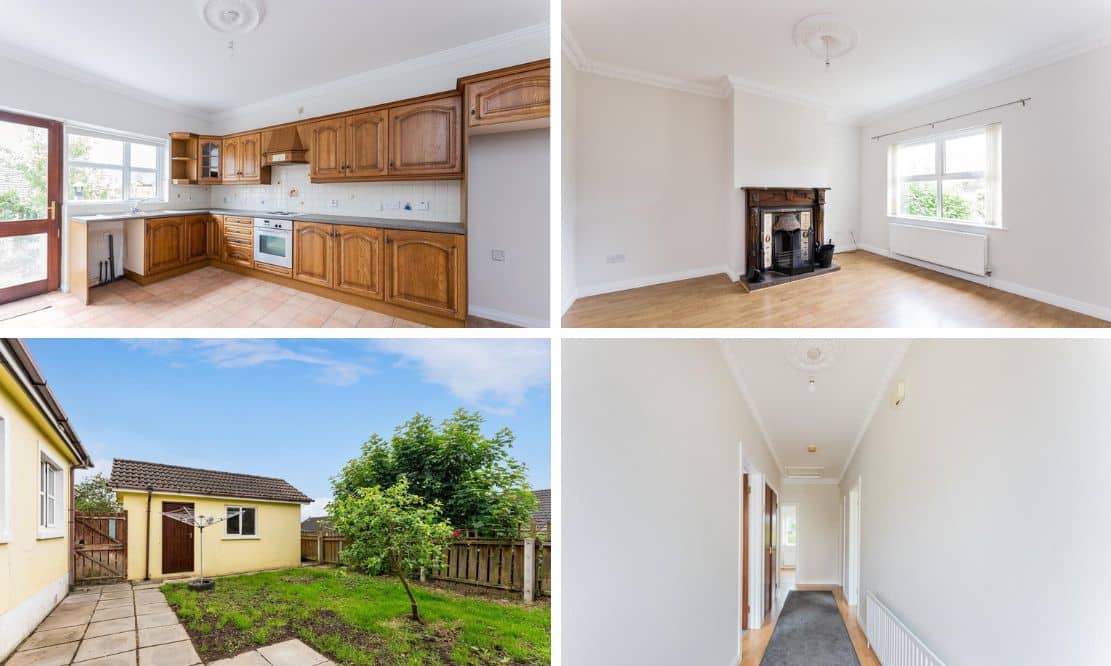
ADDRESS |
10 Hunters Hill Park, Gilford |
|---|---|
STYLE |
Detached Bungalow |
STATUS |
For sale |
PRICE |
Offers around £142,500 |
BEDROOMS |
3 |
BATHROOMS |
1 |
RECEPTIONS |
1 |

Click here to view full gallery
With the demand for full bungalows at an all time high we expect lots of interest in 10 Hunters Hill Park, Gilford. This well presented property is deceptively spacious with three bedrooms, open plan kitchen dining, living room with feature fireplace, and family bathroom with separate shower and bath.
The fully enclosed garden benefits from being totally private. It has a paved area for entertaining and is well positioned for catching the sun. The driveway to the side provides ample parking with an access gate leading to the rear. A detached garage provides excellent storage. Gilford has a wealth of shops, amenities as well as the local primary school just a hop and a skip away. Early viewing comes highly recommended.
Features:
- Spacious bungalow set within a highly regarded development
- Living room with attractive feature fireplace and open fire
- Open plan kitchen dining with solid wood fitted units
- Three well proportioned bedrooms
- Family bathroom with separate bath and shower
- Detached garage
- Alarm system
- Chain Free
- Walking distance to Gilford Village with an abundance of shops, schools and amenities
Entrance Hall:
Solid wood entrance doors with glazed panels to either side. Double door cloakroom. Access to attic and hotpress. Single panel radiator. Telephone point. Wood effect laminate flooring.
Living Room: 3.85m x 4.33m (12′ 8″ x 14′ 2″)
Front aspect reception room. Feature fireplace with open fire, wood surround, tiled hearth and cast iron back panel. Double panel radiator. TV point.
Kitchen Diner: 3.83m x 4.34m (12′ 7″ x 14′ 3″)
Range of high and low level kitchen cabinets with solid wood doors and display cabinet with glazed panels. Electric oven. Four ring electric hob with extractor canopy above. Composite one and half bowl sink with drainage unit. Space for fridge freezer and washing machine. Tiled flooring and splashback. Double panel radiator. Wood door with glazed panels.
Master Bedroom: 3.51m x 2.73m (11′ 6″ x 8′ 11″)
Front aspect double bedroom. Double panel radiator. Newly carpeted.
Bedroom Two: 2.85m x 2.99m (9′ 4″ x 9′ 10″)
Rear aspect double bedroom. Wood effect laminate flooring. Single panel radiator.
Bedroom Three: 2.49m x 2.99m (8′ 2″ x 9′ 10″)
Rear aspect bedroom. Wood effect laminate flooring. Single panel radiator.
Family Bathroom: 2.87m x 2.84m (9′ 5″ x 9′ 4″)
Four piece bathroom suite comprising of panel bath, wash hand basin with pedestal. Close coupled WC and separate tiled shower cubicle with mains fed shower. Tile effect vinyl flooring. Single panel radiator. Half panelled walls. Extractor fan.
Hallway:
Hotpress. Storage closet
Outside
Garage: 2.98m x 5.44m (9′ 9″ x 17′ 10″)
Roller garage door. Pedestrian door and window to side. Lighting.
Front:
Front garden laid in lawn with mature planting. Decorative stone path and driveway providing excellent parking.
Rear:
Fully enclosed private rear garden with gated access to driveway. Majority laid in lawn. Paved path and patio area enjoying afternoon and evening sun. Oil tank and burner. Outside lighting and tap.
View more about this property click here
To view other properties click here
Joyce Clarke
2 West Street,
Portadown, BT62 3PD
028 3833 1111






