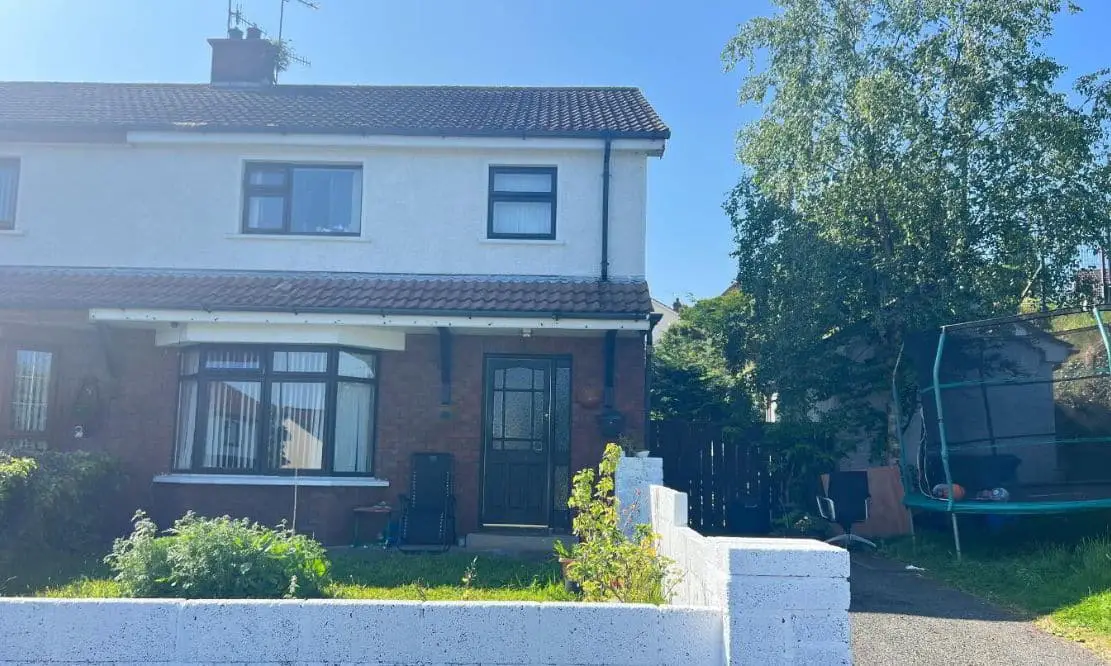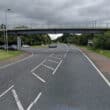
Address |
10 Cherrywood Avenue, Newry |
|---|---|
Price |
Asking price £149,950 |
Style |
Semi-detached House |
Bedrooms |
3 |
Receptions |
1 |
Bathrooms |
1 |
Heating |
Oil |
EPC Rating |
D58/D68 |
Status |
For sale |
Size |
99 sq. metres |
A 3 bedroomed semi-detached home, enjoying a good position within the popular residential development of Cherrywood Avenue situated off the Windmill Road, Newry.
The interior of the home provides bright spacious accommodation. The home boasts an open outlook to the front with an enclosed private garden to the rear and tarmac driveway.
The property is convenient to all local shops and other amenities with a primary school within walking distance, the home is within close proximity to the A1 Dublin to Belfast Dual carriageway.
Ideal for first time buyers or family home. Due Maintenance and repair required, viewing highly recommended.
Accommodation Comprises:
- Semi Detached Home
- Three Bedrooms
- One Reception
- Garden front and rear
- Tarmac Driveway
- Oil Fired Central Heating
- Double Glazing.
- Close to local Amenities
Entrance Hallway: 1.8m x 3.58m
Solid front door with glazed paneling. White painted stairwell laid with carpet. Storage understairs.
Living Room: 3.6m x 3.9m
Black painted fireplace with Cast Iron inset and Granite Hearth. Laminated wooden floor. Front View Aspect.
Kitchen/Dining: 3.27m x 6.14m
High and low fitted kitchen with black speckled worktop. Integrated hob/oven and extractor fan. Plumbed for washing machine. Tiled Floor. Grey Composite rear door.
First Floor:
Bedroom 1: 3.3m x 3.1m
Large double bedroom with rear view aspect. Laminated wooden floor.
Bedroom 2: 3.54m x 2.97m
Double bedroom with front view aspect. Laminated wooden floor.
Bedroom 3: 2.39m x 3.01m
Single bedroom with front view aspect. Solid wooden floor.
Bathroom: 1.75m x 2.65m
Four piece white suite to include wash hand basin, shower unit, separate bath unit and low flush wc. Fully tiled floor and walls. Extractor fan. Power Shower.
Outside:
Enclosed rear garden with decking area. Small block outbuilding. New Boiler. Tarmac driveway to the front and enclosed front garden with walled boundary.
View more about this property click here
To view other properties click here
Digney Boyd
98 Hill Street,
Newry, BT34 1BT
028 30833233






