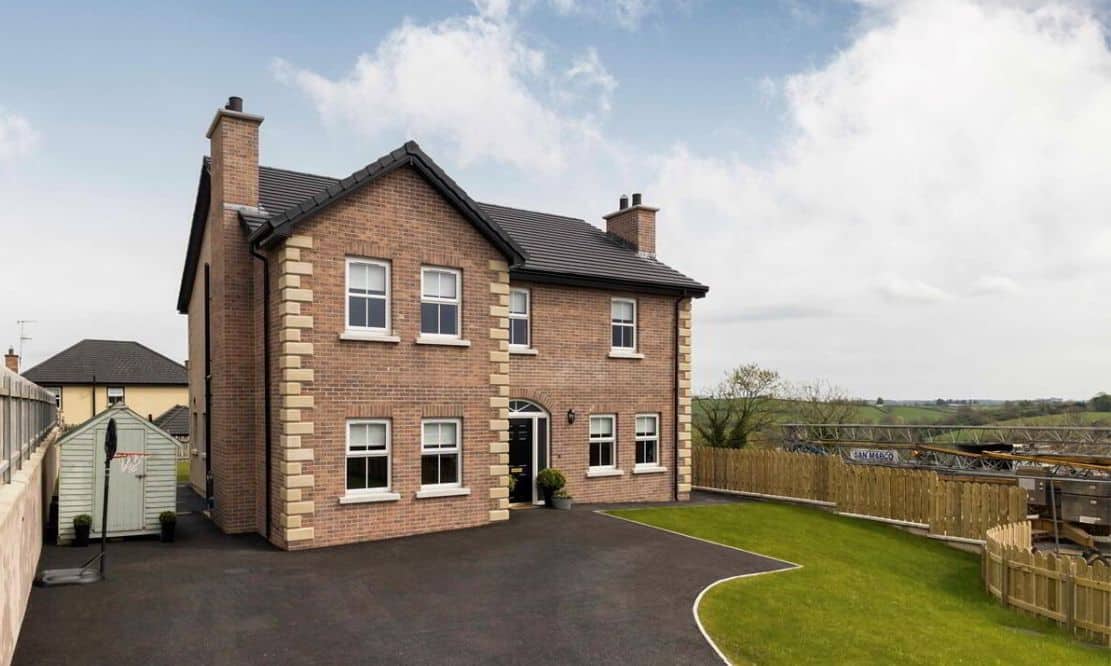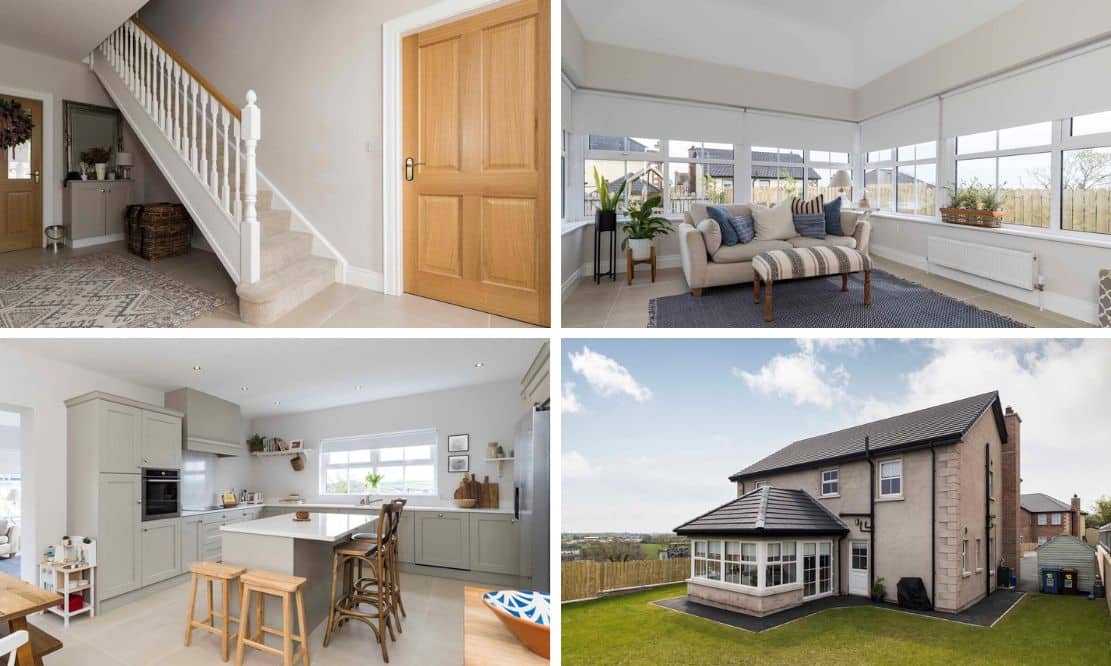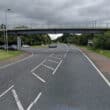
ADDRESS |
10 Castleview Manor, Castlecaulfield, Dungannon |
|---|---|
STYLE |
Detached House |
STATUS |
For sale |
PRICE |
Offers over £279,500 |
BEDROOMS |
4 |
BATHROOMS |
3 |
RECEPTIONS |
3 |
EPC |
EPC 1 OF 10 CASTLEVIEW MANOR, CASTLECAULFIELD, DUNGANNON |

Click here to view full gallery
10 Castleview Manor is simply beautiful, with meticulous attention to detail setting it apart from the crowd. It is the perfect family home offering four double bedrooms (master en-suite), and three generous reception rooms to include a welcoming sunroom to the rear. The kitchen is the heart of every home, and this one is breath taking. Careful planning has resulted in a super layout with an abundance of storage.
The beautiful stone coloured finish of the high and low level units is enhanced by a quartz work surface, and coordinating island which also offers storage and seating. An array of integrated appliances include 5 ring induction hob, self cleaning eye level oven and dishwasher.
The ground floor is completed by a study, utility room and downstairs cloakroom. The family bathroom is a show piece, with double ended Heritage free standing bath and bespoke curved vanity unit with moulded sink and marble worktop. Seldom do properties of this calibre come onto the sales market. Early viewing is recommended.
Features:
- Striking detached family home in a sought after location
- Four double bedrooms
- Stunning kitchen open plan to dining with integrated appliances and coordinating island
- Two generous reception rooms
- Sunroom with French doors leading to garden
- Office/ study
- Utility room & downstairs WC
- Truly beautiful family bathroom with free standing bath
- Wrap around gardens laid in lawn
- Driveway laid in tarmac with excellent parking
Entrance Hall:
Entrance door with Georgian fan window above and glazed side panels. Leading to hallway. Double panel radiator. Open under stairs.
Living Room: 4.75m x 3.76m (15′ 7″ x 12′ 4″)
Ceramic fireplace with slate hearth and open fire. Double panel radiator. Moulded skirtings. Thermostat control for heating.
Lounge: 3.78m x 4.27m (12′ 5″ x 14′ 0″)
Front aspect reception room. Space for fire place.
Kitchen Dining: 6.40m x 4.57m (21′ 0″ x 15′ 0″)
Extensive range of high and low level stone kitchen cabinets with quartz worktop. Induction five ring hob with extractor over. Eye level Hotpoint self clean oven. Moulded one and a half bowl sink and drainer. Dishwasher. Co ordinating island with storage and seating. Tiled floor and splash back. Recessed lighting. Double panel radiator. Open plan to dining.
Sunroom: 4.06m x 3.55m (13′ 4″ x 11′ 8″)
Tiled floor. French doors leading to garden. Double panel radiator.
Utility Room: 2.50m x 1.72m (8′ 2″ x 5′ 8″)
High and low level units with space for washing machine and tumble dryer. Stainless steel sink and drainer. Double panel radiator. Window. Extractor
Ground Floor WC: 2.50m x 1.17m (8′ 2″ x 3′ 10″)
Floating sink with vanity. Dual flush WC. Double panel radiator. Tiled floor. Window
Rear Hall:
Part glazed UPVC door to garden. Tiled floor. Double panel radiator.
Study: 3.76m x 2.20m (12′ 4″ x 7′ 3″)
Side aspect room. Double panel radiator.
Bathroom:
Free standing double ended Heritage bath. Centre taps with telephone shower attachment. Corner shower cubicle with Mira Sport electric shower. Moulded sink with marble worktop and curved vanity unit. Dual flush WC . Heated towel rail. Tiled floor. Recessed lighting. Window.
Landing:
Double panel radiator. Access to partially floored roof space. Hotpress.
Master Bedroom: 4.73m x 3.76m (15′ 6″ x 12′ 4″)
Front aspect double bedroom. Double panel radiator. Thermostat controls.
Ensuite: 1.27m x 2.47m (4′ 2″ x 8′ 1″)
Corner shower with water fall dual shower heads. Sink with vanity unit. Tiled floor and splash back. Dual flush WC. Heated towel rail. Window. Extractor
Bedroom Two: 4.27m x 3.75m (14′ 0″ x 12′ 4″)
Front aspect double bedroom. Double panel radiator.
Bedroom Three: 3.75m x 3.95m (12′ 4″ x 13′ 0″)
Rear aspect double bedroom. Double panel radiator
Bedroom Four: 4.57m x 3.76m (15′ 0″ x 12′ 4″)
Rear aspect double bedroom. Double panel radiator.
Outside:
Wrap around gardens laid in lawn. Extensive tarmac driveway providing excellent parking. Outside tap. Oil tank.
View more about this property click here
To view other properties click here
Joyce Clarke
2 West Street,
Portadown, BT62 3PD
028 3833 1111






