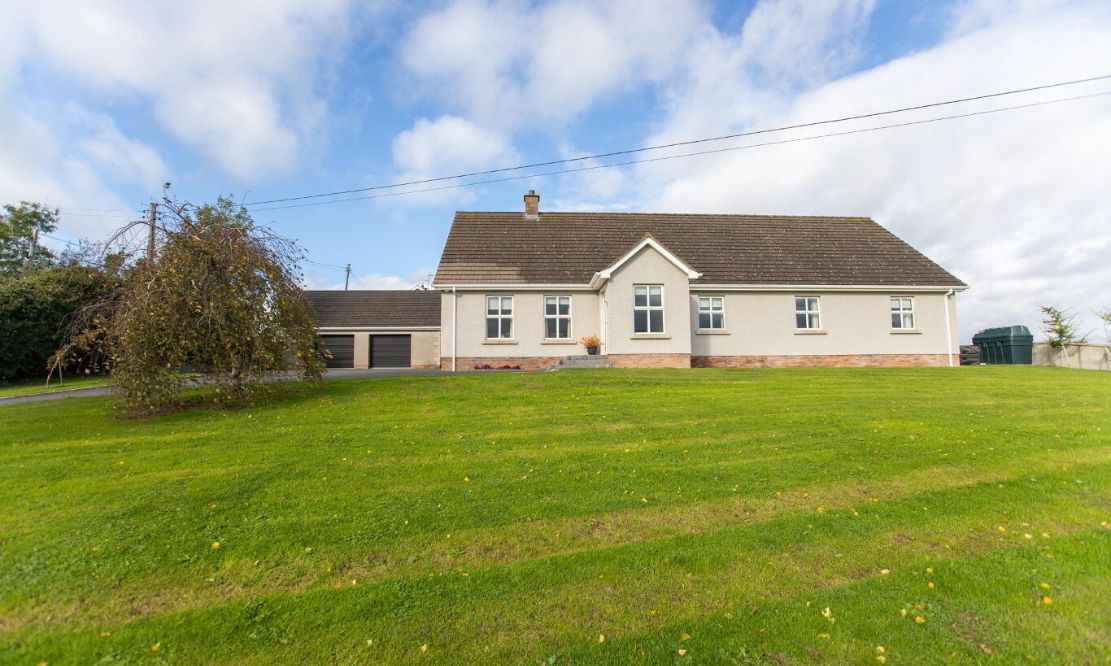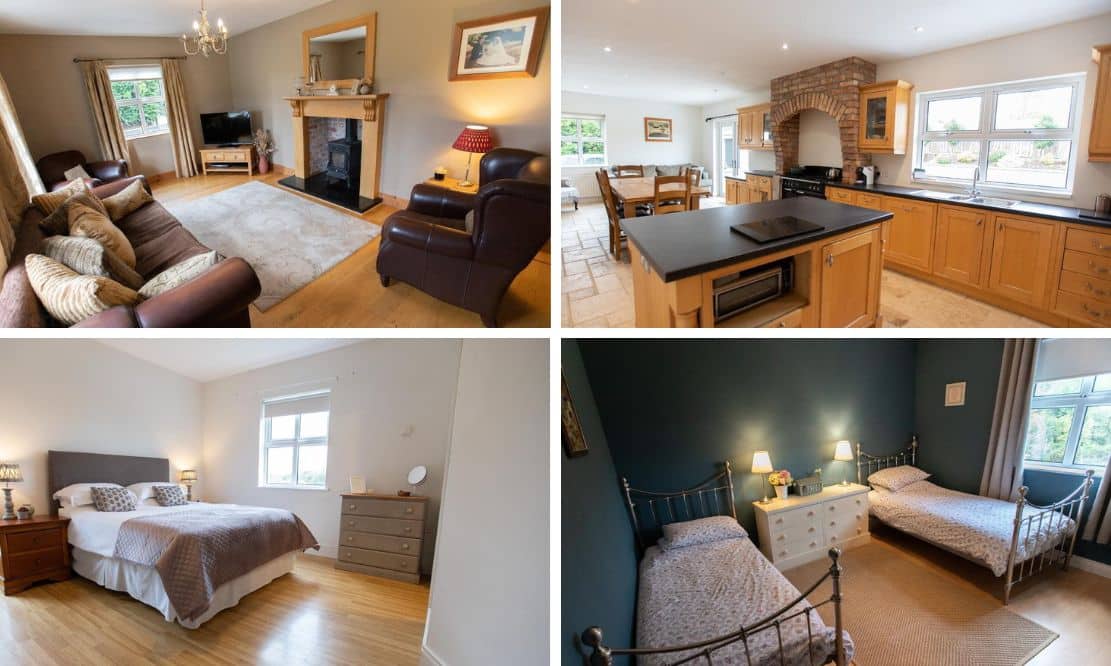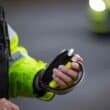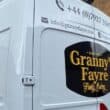
Address |
1 Derrymacfall Road, Portadown, Craigavon, BT62 1PS |
|---|---|
Price |
Offers over £299,000 |
Style |
Detached Bungalow |
Bedrooms |
4 |
Receptions |
2 |
Bathrooms |
2 |
Heating |
Oil |
Status |
For sale |
Click here to view full gallery
Entrance Hall:
PVC door with glass side panel, Wooden floor, Hot press, storage
Lounge: 17′ 1″ x 12′
Wooden floor, Fireplace with stove, Underfloor heating, Power points
Kitchen Dining/Family Room: 29′ 4 x 16′
Fully tiled floor, Range master, a range of high and low level units, Island, 1 1/3 bowl sink unit, Single panel radiator, underfloor heating, Patio doors to decking
Utility Area: 9′ 9″x 6′ 3″
Space for washing machine and tumble dryer, Double fridge freezer, Larder storage, Single panel radiator
Bedroom One: 12′ x 11′
Underfloor heating, Power points
Family Bathroom: 12′ 11″ x 8′ 12″
Bath with mixer taps, Low flush WC, Pedestal sink, Corner shower, Single panel radiator
Master Bedroom: 12′ 1″ x 13’8″
Laminate floor, Power points, Underfloor heating
Ensuite: 7′ 9″ x 4′ 9 “
Single panel radiator, corner shower, Pedestal sink, Low flush WC
Bedroom Three: 12′ x 11′ 5 “
laminate floor, underfloor heating, Power points
Bedroom Four: 11′ 7″ x 11′ 6″
Underfloor heating, Power points
Outside:
Front garden laid in lawn, Large sweeping driveway with Tobermore paving to the front steps, double garage with loft (30′ x 20′), Large rear garden laid in lawn and walled shrubbery area for low maintenance
Roof space suitable for bedrooms and bathroom (subject to relevant planning)
View more about this property click here
To view other properties click here
The Agent
98 Lisnisky Lodge,
Portadown, BT63 5GU
028 3868 0707





