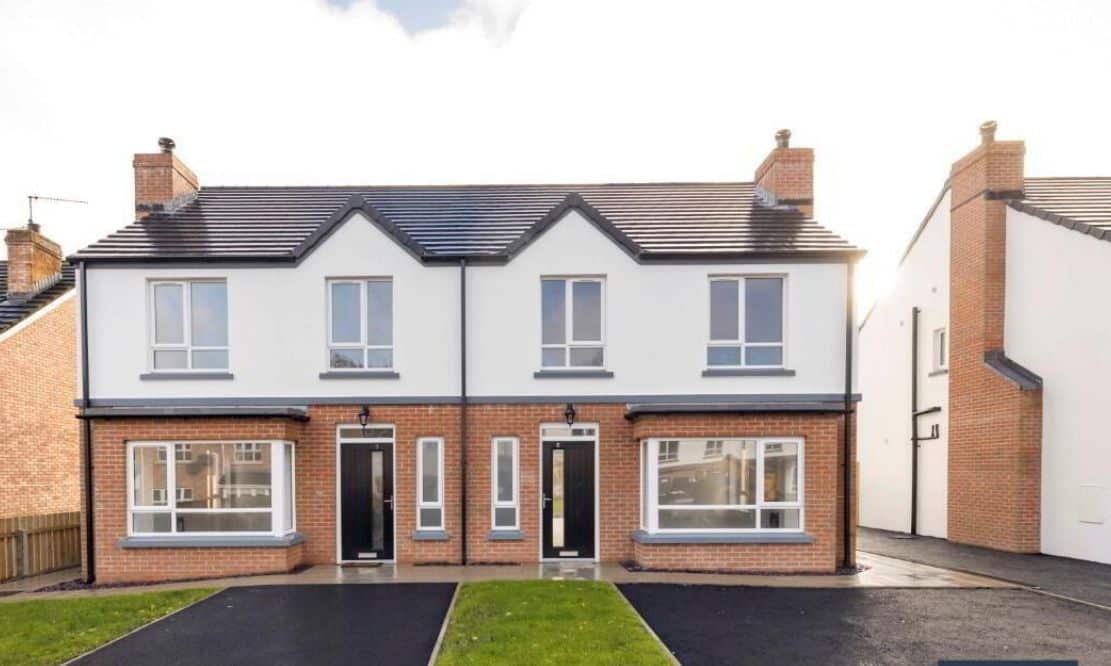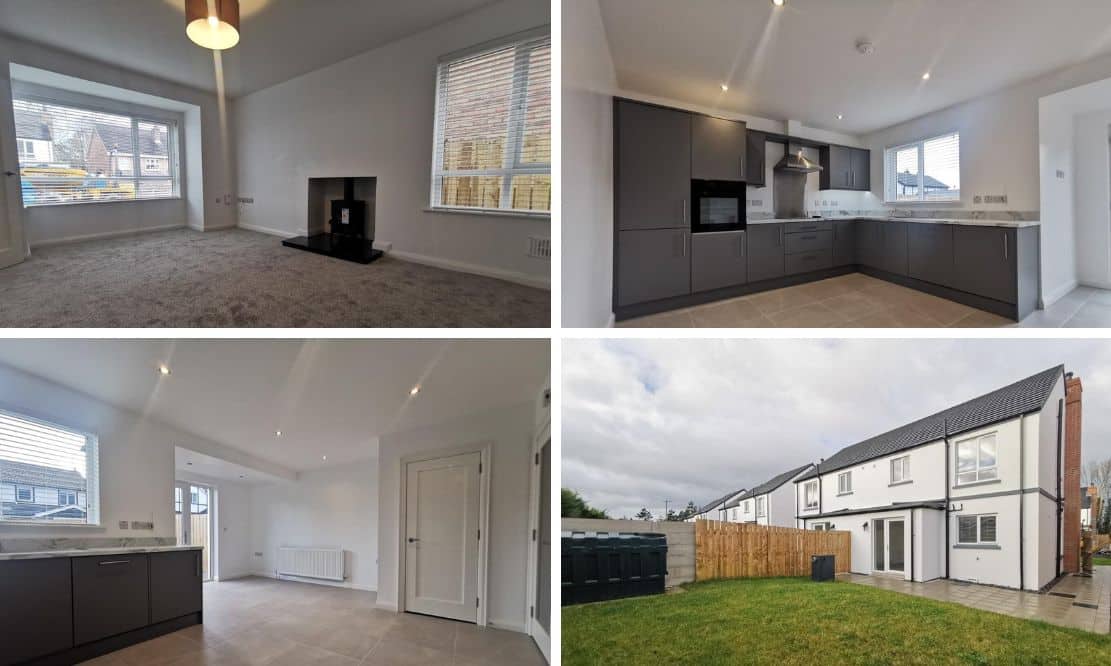
ADDRESS |
7 Linen Green, Main Street, Waringstown |
|---|---|
STYLE |
Semi-detached House |
STATUS |
For sale |
PRICE |
Offers around £175,000 |
BEDROOMS |
3 |
BATHROOMS |
3 |
RECEPTIONS |
1 |
EPC |
EPC 1 OF 7 LINEN GREEN, MAIN STREET, WARINGSTOWN |

Click here to view full gallery
We are delighted to bring 7 Linen Green to the sales market and anticipate strong interest from first time buyers or those wishing to downsize. Ideally located, this beautifully presented home benefits from an elevated position within this exclusive development comprising of just 16 homes. It is within just a few minutes walk of an array of shops, schools and amenities in the heart of Waringstown Village.
Travel links by car and public transport are excellent with the towns of Lurgan and Banbridge just a short commute away. 7 Linen Green is in immaculate condition and comprises of dual aspect living room with multi fuel stove, spacious kitchen dining and open plan to snug area. There are a full range of integrated appliances included. All of the three bathrooms are modern white suites. On the first floor there are three well planned out bedrooms offering generous room for bedroom furniture.
To the rear is a good sized garden laid in lawn with paved patio area ideal for entertaining. Off street parking is provided via a tarmac driveway to the front. This sale is chain free making it ideal for an early completion!
Features:
- Beautifully presented semi detached home in a sought after location
- Energy efficient home ‘B’ 84 Rating
- Dual aspect living room with multi fuel stove
- Snug area in kitchen with French doors leading to garden
- Open plan kitchen dining with integrated appliances
- Downstairs WC and utility area
- Three well appointed bedrooms (master en suite)
- Family bathroom with P shaped bath with shower over
- Fully enclosed garden to the rear with paved patio area
- Chain free
Entrance:
Composite entrance door with glazed panel. Hallway with tiled floor and double panelled radiator. Thermostat
Living Room: 4.64m x 3.65m (15′ 3″ x 12′ 0″)
Dual aspect living room with multi fuel stove set upon tiled hearth. Double panelled radiator. TV point.
Kitchen Dining: 5.9m x 3.65m (19′ 4″ x 12′ 0″)
Full range of high and low kitchen units with integrated appliances to include fridge freezer, eye level oven, ceramic four ring hob with extractor over, stainless steel sink and drainer, dishwasher and washer dryer. Tiled floor and splashback. Storage closet.
Snug: 3.0m x 1.2m (9′ 10″ x 3′ 11″)
Open plan to kitchen dining. Tiled floor. French doors leading to garden.
Downstairs WC: 1.95m x 0.95m (6′ 5″ x 3′ 1″)
Floating sink. Dual flush WC. Tiled floor and splashback. Double panel radiator. Window.
Landing:
Hotpress. Access to roof space.
Master Bedroom: 3.65m x 3.3m (12′ 0″ x 10′ 10″)
Front aspect double bedroom. Double panelled radiator.
En Suite:
Three piece suite comprising of shower cubicle, floating sink and dual flush WC. Tiled floor and splashback. Single panel radiator. Window.
Bedroom Two: 3.9m x 2.83m (12′ 10″ x 9′ 3″)
Rear aspect double bedroom. Double panelled radiator.
Bedroom Three: 2.97m x 2.8m (9′ 9″ x 9′ 2″)
Front aspect bedroom. Double panelled radiator.
Bathroom: 2.35m x 2.15m (7′ 9″ x 7′ 1″)
Modern white bathroom suite comprising of P shaped bath with shower over, dual flush WC, floating sink. Heated towel rail. Tiled floor and part tiled walls. Window.
Outside:
Fully enclosed garden to the rear laid in lawn. Paved pathway and patio ideal for entertaining. Outside tap. Boiler and oil tank. Garden to the front laid in lawn. Tarmac driveway.
View more about this property click here
To view other properties click here
Joyce Clarke
2 West Street,
Portadown, BT62 3PD
028 3833 1111






