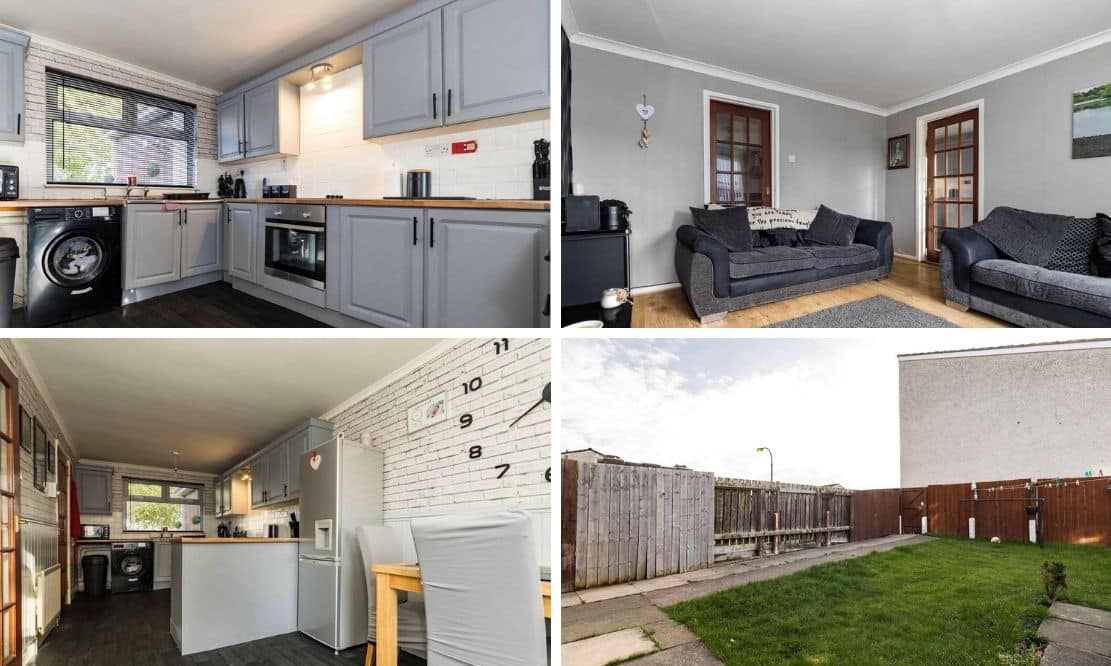
ADDRESS |
612 Enniskeen, Craigavon |
|---|---|
STYLE |
Terrace House |
STATUS |
For sale |
PRICE |
Offers around £80,000 |
BEDROOMS |
3 |
BATHROOMS |
1 |
RECEPTIONS |
1 |
EPC |
EPC 1 OF 612 ENNISKEEN, CRAIGAVON |

Click here to view full gallery
612 Enniskeen, Craigavon is an excellent three bedroom mid terraced property, ideal for first time buyers or investors. Situated in a popular residential area, the property is highly convenient for schools, shops and travel to M1 and beyond.
The ground floor comprises of open plan kitchen diner, living room, cloakroom and storage closet. Upstairs, there are three bedrooms and a family bathroom. The fully enclosed rear garden has access gate to green area.
This is the perfect property for first time buyers or investors alike. It is surprisingly spacious and benefits from three double bedrooms, all with built in storage.
Features:
- Excellent mid terraced property
- Three double bedrooms all with built in storage
- Spacious open plan kitchen dining with breakfast bar
- Generous sized living room
- Utility area and downstairs WC
- Family bathroom with shower over bath
- Fully enclosed garden laid in law
- Chain free
Entrance Hall:
uPVC part glazed entrance door leading to hall. Tiled flooring. Under stair storage. Single panel radiator.
Utility Area: 2.43m x 1.87m (8′ 0″ x 6′ 2″)
Ground Floor WC: 0.90m x 1.89m (2′ 11″ x 6′ 2″)
WC. Floating sink. Tiled flooring and splashback.
Kitchen Dining: 2.63m x 6.91m (8′ 8″ x 22′ 8″)
Range of high and low level units and breakfast bar. Integrated oven and four ring ceramic hob. Stainless steel sink and drainer. Tiled splashback. Double panel radiator. French doors leading to garden.
Living Room: 3.79m x 4.08m (12′ 5″ x 13′ 5″)
Laminate flooring. Double panel radiator.
Master Bedroom: 3.24m x 3.65m (10′ 8″ x 12′ 0″) (MAX)
Rear aspect double bedroom. Built in storage. Single panel. Laminate flooring.
Bedroom Two: 2.91m x 3.64m (9′ 7″ x 11′ 11″)
Front aspect double bedroom. Built in storage. Single panel radiator
Bedroom Three: 3.61m x 3.25m (11′ 10″ x 10′ 8″) (MAX)
Rear aspect double bedroom. Single panel radiator. Built in storage.
Family Bathroom: 1.88m x 1.89m (6′ 2″ x 6′ 2″)
Bath with Redring shower over. Sink unit storage cupboard below. WC. Tiled walls. Single panel radiator. Window.
Outside
Rear Garden:
Fully enclosed rear garden laid in lawn. Paved patio area.
Front Garden:
Low maintenance garden laid in stones.
View more about this property click here
To view other properties click here
Joyce Clarke
2 West Street,
Portadown, BT62 3PD
028 3833 1111






