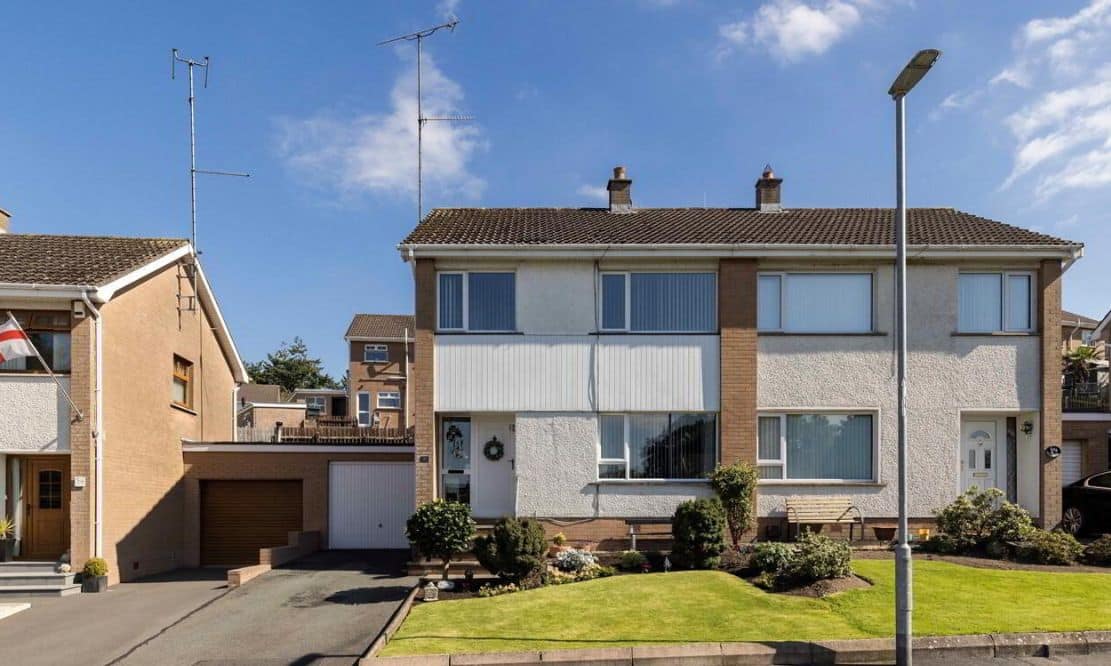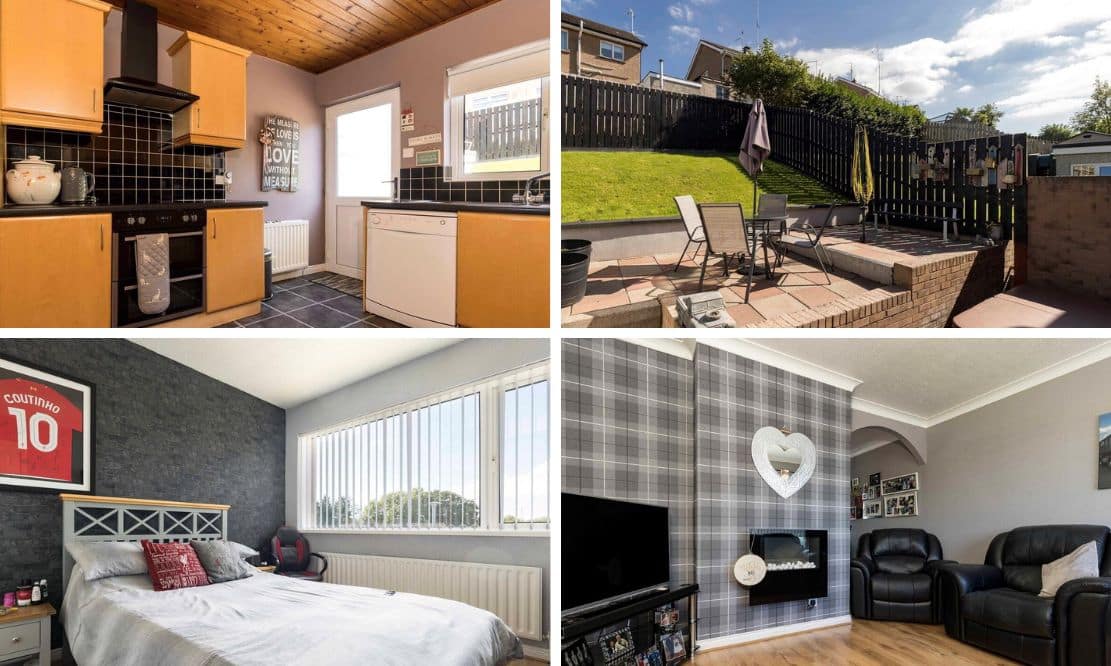
ADDRESS |
55 Knockview Drive, Tandragee |
|---|---|
STYLE |
Semi-detached House |
STATUS |
For sale |
PRICE |
Offers around £125,000 |
BEDROOMS |
3 |
BATHROOMS |
1 |
RECEPTIONS |
1 |
EPC |
EPC 1 OF 55 KNOCKVIEW DRIVE, TANDRAGEE |

Click here to view full gallery
This is an opportunity to acquire well maintained family home, located in the popular Knockview Drive development of Tandragee.
This beautifully presented home offers an abundance of living and sleeping accommodation. The ground floor comprises of living room, opening to dining room and kitchen. The first floor includes three bedrooms, all with built in storage and modern family bathroom.
Externally the property includes a garage with utility room to rear. The well maintained rear garden completes the property with raised paved patio area, lawn and space for hot tub. The tarmac driveway to the front of the property provides off street parking.
Features:
- Super semi detached home tucked within a quiet cul de sac in this popular development
- Three well appointed bedrooms all with built in storage
- Attractive fitted kitchen with a range of integrated appliances
- Separate dining room open plan to living
- Comfortable lounge with wall mounted electric fire
- Family bathroom with shower over bath
- Utility area accessed via garage
- Garage and parking to side
- Fully enclosed rear garden with attractive paved patio
- Walking distance to Tandragee, shops and schools
Entrance Hall:
uPVC entrance door with glazed panels to side. Tiled flooring. Telephone point. Double panel radiator.
Living Room: 3.75m x 3.64m (12′ 4″ x 11′ 11″)
Front aspect reception room. Wall mounted electric fire. Wood effect laminate flooring. Double panel radiator. Open through to dining room.
Dining Room: 2.74m x 3.29m (9′ 0″ x 10′ 10″)
Open plan from living room and access from the kitchen. Double panel radiator. Wood effect laminate flooring.
Kitchen: 2.81m x 3.14m (9′ 3″ x 10′ 4″)
Range of high and low level kitchen cabinets including microwave cupboard. Range of appliances including double oven, four ring electric hob with extractor canopy above. and integrated fridge. Stainless steel one and a half bowl sink and drainage unit. Space for dishwasher. Built in storage. Tiled splashback. Tile effect vinyl flooring. Double panel radiator. uPVC door with glazed giving access to rear garden.
First Floor Landing:
Access to partially floored attic via loft ladder.
Bedroom One: 3.24m x 3.28m (10′ 8″ x 10′ 9″)
Rear aspect double bedroom. Built in storage closet. Single panel radiator. Wood effect laminate flooring.
Bedroom Two: 2.87m x 3.3m (9′ 5″ x 10′ 10″)
Front aspect double bedroom. Built in storage closet. Single panel radiator. Wood effect laminate flooring.
Bedroom Three: 2.7m x 2.2m (8′ 10″ x 7′ 3″)
Front aspect bedroom. Built in storage closet. Single panel radiator. Wood effect laminate flooring.
Bathroom: 2.3m x 1.77m (7′ 7″ x 5′ 10″)
Panel bath with electric shower and shower screen. Wash hand basin with pedestal, dual flush WC. Hotpress. Majority of walls tiled. PVC panelling to bath area. Tile effect vinyl flooring. Single panel radiator.
Garage: 3.24m x 6.11m (10′ 8″ x 20′ 1″)
Up and over garage door. uPVC pedestrian door to side. Lighting and power points. Oil fire burner.
Utility Room: 2.77m x 2.1m (9′ 1″ x 6′ 11″)
Accessed via garage door. Space and plumbing for washing machine and tumble dryer. Stainless steel sink and drainage unit. Space for freezers. Lighting and power. uPVC framed double glazed window giving natural light.
Outside
Front Garden:
Front garden laid in lawn with mature planting. Tarmac driveway to side.
Rear Garden:
Fully enclosed rear garden. Paved patio with lawn area. Outside tap. Lighting and power point for hot tub.
View more about this property click here
To view other properties click here
Joyce Clarke
2 West Street,
Portadown, BT62 3PD
028 3833 1111






