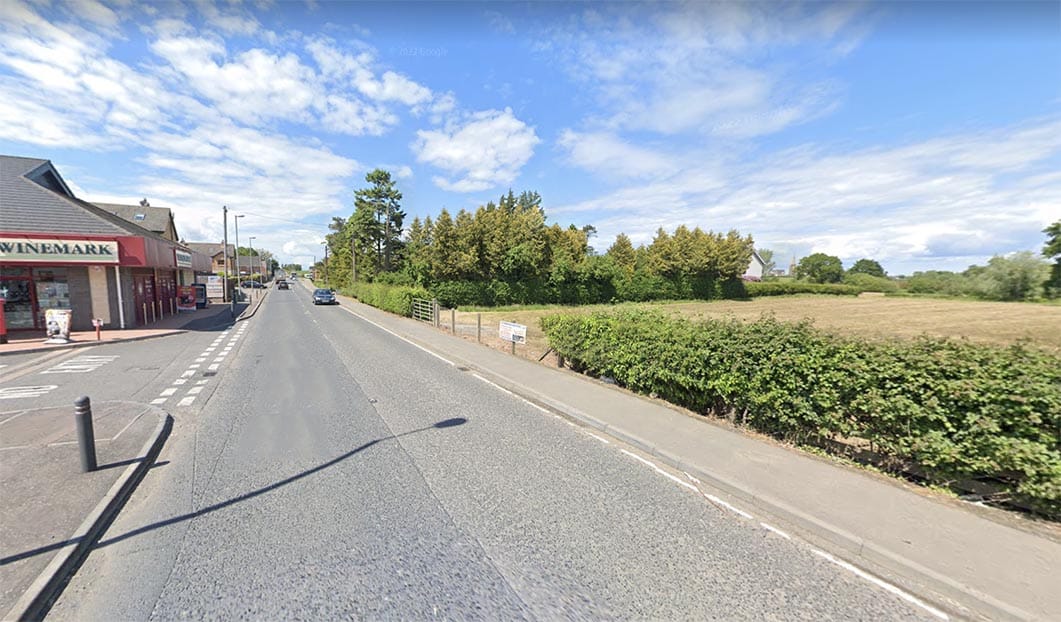
ABC Planning officers have given the go-ahead to plans for 36 new dwellings on lands in the vicinity of 25 Dungannon Road and 54 The Spires, Portadown, including eight detached and 28 semi-detached homes.
Planning permission has also been granted for single-storey garages, landscaping, car parking and associated site work.
The planning application was lodged by P.S. Design, Lisburn, on behalf of Arona Development Ltd, Waringstown.
Planning officers noted in their report: “The amenity space for the dwellings includes front and rear lawn gardens.
“Provision [has been made for] a centrally-located area of public open space measuring 2,045m2, which includes retention of a large mature tree and provision of new tree and shrubbery planting.
“Other existing mature trees along the south east and north east boundaries are to be retained.
“The proposal shall retain and augment the existing vegetation boundaries along the boundaries of the site, and the large mature tree in the middle of the site is fully surveyed.
“The proposal has been planned out to ensure the protection and retention of this tree during construction and occupation of the site.
“The proposal also includes a detailed landscape management and maintenance plan that will ensure the appropriate maintenance of the existing and proposed landscaping for the site following its occupation.
“The existing stream traversing the site shall be retained, with the exception of a short area that has previously been permitted to be culverted to facilitate access to the site.
“Officers consider the density proposed is acceptable, having regard to the character of the residential area.
“Having regard to the design features/character as constructed within the surrounding area, officers would cite the dwellings within the immediately adjacent developments offer similar finishes.

Public open space will constitute 12.7 per cent of the overall development area. Credit: ABC planning portal
“It is also noted that the Drumcree Church, an important visual feature of the local character of the area, is sufficiently distant from the site so as to not be adversely affected by the development.
“In respect of landscaped and hard surfaced areas and associated structures, every dwelling has between 77m2 and 307m2 of private amenity space, as defined in Creating Places, which is well in excess of the average of 70m2 required by Creating Places.
“In addition, approximately 2,049m2 of the total development area of 16,130m2 are given over to public open space, constituting 12.7 per cent of the overall development area.
“This is well within the specified 10 per cent minimum provision required.
“The open space is one single homogeneous area located centrally within the application site, and so is considered to accord with the policy in this regard also.
“A detailed planting scheme is proposed which includes protection and augmentation of planting within and to the boundaries of the site.
“The proposed planting is considered to visually aid the integration of the development, and the proposals area considered to be acceptable.”



