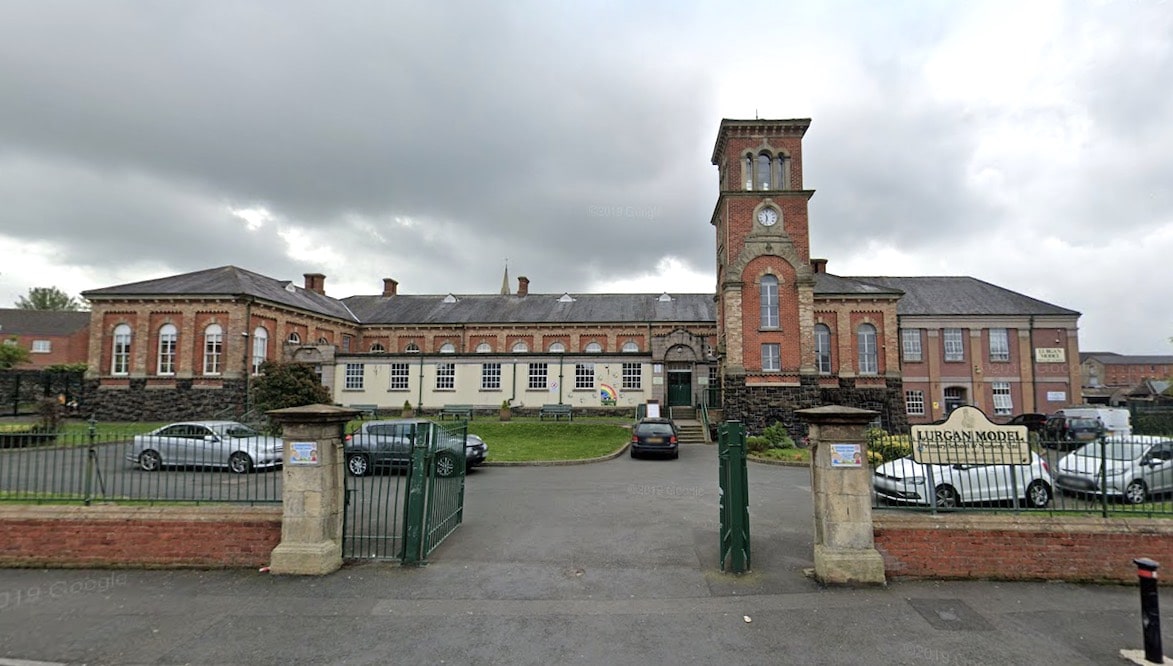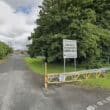
An historic County Armagh primary school building is to be extended with plans for a major investment and expansion on the cards.
Lurgan Model Primary School is based at Brownlow Terrace, in a listed building dating back to the mid-1800s.
Proposals have been submitted by the Education Authority to Armagh City, Banbridge and Craigavon Borough Council for consideration.
The intention is that the historic building will be “retained and refurbished”.
And, at the same time, there are plans for an extension to provide an additional four classrooms “to the rear of the school accommodation block”.
There are proposals too to build a new stand-alone nursery unit in the playground to the rear, close to the Clara Street end. It would involve the rear pedestrian entrance having to be reopened.
The plans – which will also require a separate application for listed building consent – would represent a considerable investment and provide state-of-the-art facilities at the thriving Lurgan school.
It would also mean the removal of two mobile classrooms from the site.
Lurgan Model Primary School is co-educational and non-denominational, meaning it accepts pupils irrespective of race or religion.
Its intake ranges from age three to 11, with over 200 pupils, more than 20 of them in the nursery unit.
According to a design and access statement, the Lurgan Model Primary building was listed in August 1981 and has always been used a school, its special designation given due to its “architectural and historic interest”.
The statement reveals a real and pressing need for the development given requirement laid down by the Department of Education for Northern Ireland.
It states: “The school accommodation has been assessed against the DENI Handbook which sets out space standards. In addition to a desire to remove the poor mobile accommodation, based on its current enrolment there are significant accommodation shortfalls, including five of the seven classrooms being below the DENI handbook size of 60sqm, some are as small as 51sqm.
“They have other shortfalls including P6 and P7 classrooms being on the first floor, with no disabled access to the rooms, and pose a fire risk due to the lack of adequate means of escape.
“There are also lack of stores, cloak/toilets, a lack of pupil changing rooms/toilets for sports or multi-purpose hall and a lack of equipment stores throughout.”
The application has assessed needs and been developed to “make up as much of the shortfalls as possible”, and the rear location of the extension and nursery unit means it “is less likely to impact on its setting given it won’t be seen from the street”.
The design statement says that the plans are sensitive to the area and the historic nature of the building.
It indicates development is “located to the rear of the existing school, is located outside of the pink wash of the listed building, ensuring there is no impact on its setting, and it maintains the historic prominence in the streetscape”.
And it adds: “This site can accommodate a quality development, ensuring maximisation of the site without having an adverse impact on the surrounding area.
“The proposal draws on the strengths of the site, drawing on the best local traditions of form, materials and detailing, taking its lead from the surrounding buildings to ensure a scheme designed with maximum attention paid to style and materials.”
The application will now be advertised shortly before being considered by officials, with a recommendation and decision to follow in due course.



