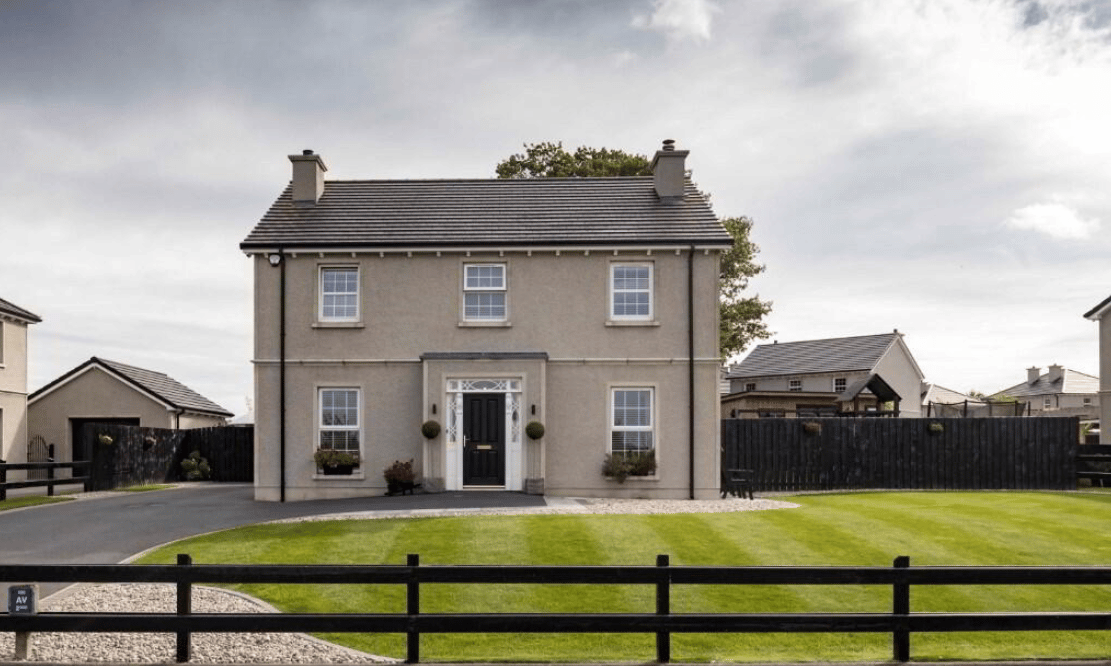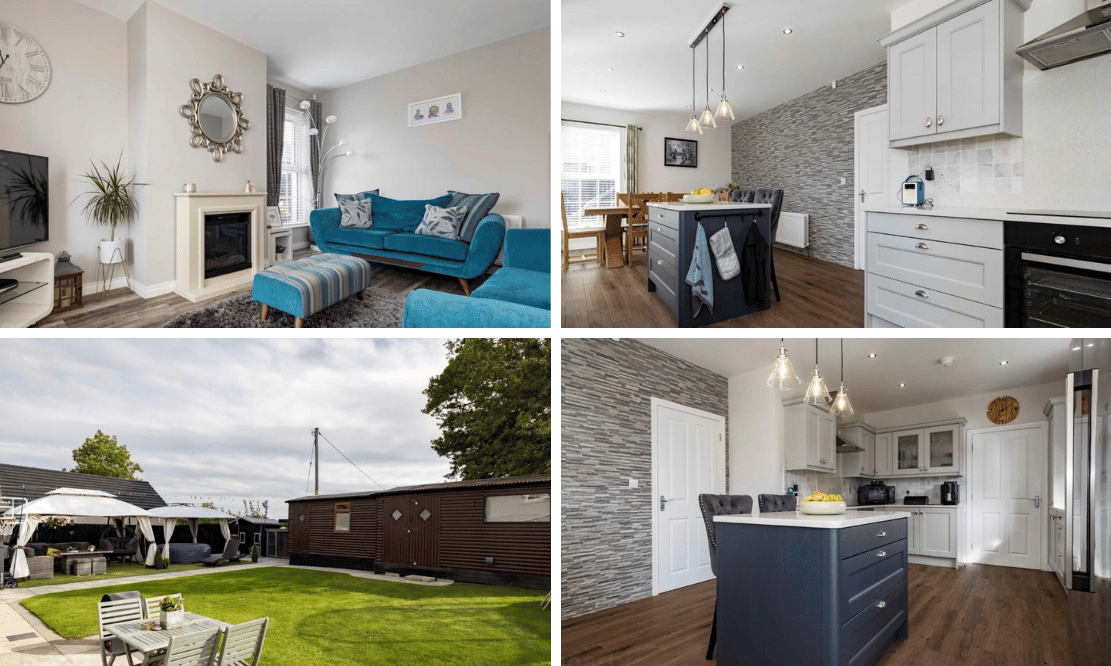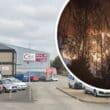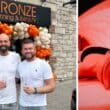
ADDRESS |
6 Birchview Manor, Portadown |
|---|---|
STYLE |
Detached House |
STATUS |
For sale |
PRICE |
Offers over £299,950 |
BEDROOMS |
4 |
BATHROOMS |
3 |
RECEPTIONS |
2 |
EPC |
EPC 1 OF 6 BIRCHVIEW MANOR, PORTADOWN |
6 Birchview Manor is simply beautiful, and offers a rare opportunity to acquire a recently constructed home finished to an exacting standard. Ideally located within easy reach of schools, shops and the M1 this attractive Georgian styled detached property enjoys a large and private site with direct access out onto the Birches Road.

Click here to view more images
Features
- Georgian style detached family home set upon a generous, elevated site
- Four well-appointed bedrooms (master with ensuite & closet)
- Stunning fitted kitchen with granite work surfaces and coordinating island
- Two reception rooms one with multi fuel stove
- Family bathroom with separate shower & bath
- Utility room & downstairs WC
- Two large bespoke workshops with power & light
- Generous landscaped gardens to the front and back with large patio area ideal for entertaining
- Energy efficient home B Rating
- Ideally located within easy reach of school, shops and M1
Internally this tastefully decorated property has two reception rooms, including one with a multi fuel stove and attractive beam mantle. The kitchen is the heart of every home, and this one has a super one with warm grey tones matched in perfectly with contrasting navy island, complimented by a beautiful stone clad feature wall. A utility room and downstairs WC completes the ground floor.
Upstairs there are four double bedrooms, master with en suite and built in closet, and the second bedroom with stylish built in robes. The family bathroom has separate shower and bath. Externally the gardens are exceptional and have been thoughtfully landscaped and well maintained.
There is an extensive paved patio area with flexible uses either for entertaining, play or additional parking. Two bespoke workshops are a wonderful addition and again offer space for working from home, and storage. Early viewing is highly recommended.
Entrance:
Composite entrance door with ornate glazing, leading to hallway. Double panel radiator. Tiled floor. Under stair closet
Living Rooms: 4.93m x 3.47m (16′ 2″ x 11′ 5″)
Dual aspect room. Double panel radiator. Laminate flooring. TV point. Space for fireplace.
Lounge: 4.14m x 3.47m (13′ 7″ x 11′ 5″)
Multi fuel stove with beam mantel over. Feature stonework to chamber with slate hearth. Double panel radiator. TV point. Laminate flooring.
Kitchen Dining: 7.38m x 4.06m (24′ 3″ x 13′ 4″)
Contemporary kitchen with excellent range of high, low, pantry and display cabinets. Quartz worktop with moulded sink and drainer with mixer tap. Integrated oven and four ring ceramic hob, dishwasher. Space for American style fridge freezer. Pantry. Co ordinating navy island with storage and quartz work top. Open plan to dining. Tiled flooring and splashback. Attractive feature stone clad wall. French doors to patio.
Utility Room: 2.20m x 1.76m (7′ 3″ x 5′ 9″)
High and low level units with space for washing machine and tumble dryer. Stainless steel sink and drainer. Tiled floor and splashback. Double panel radiator. Part glazed UPVC door to garden.
Downstairs WC: 0.98m x 1.61m (3′ 3″ x 5′ 3″)
Pedestal style sink with tiled splashback. Dual flush WC. Tiled floor. Window.
Landing:
Hotpress. Access to partially floored attic. Single panel radiator.
Principal Bedroom: 4.37m x 3.49m (14′ 4″ x 11′ 5″)
Front aspect double bedroom. Walk in storage closet. Double panel radiator.. Thermostat.
Ensuite: 1.76m x 2.05m (5′ 9″ x 6′ 9″)
Corner shower enclosure. Pedestal style sink. Dual flush WC. Fully tiled suite. Window. Extractor. Recessed lighting.
Bedroom Two: 4.40m x 2.75m (14′ 5″ x 9′ 0″)
Front aspect double bedroom with stylish built in wardrobes. Double panel radiator.
Bedroom Three: 3.85m x 3.5m (12′ 8″ x 11′ 6″)
Rear aspect double bedroom. Double panel radiator.
Bedroom Four: 3.32m x 2.63m (10′ 11″ x 8′ 8″)
Rear aspect double bedroom. Double panel radiator.
Bathroom: 2.27m x 2.63m (7′ 5″ x 8′ 8″)
Four piece suite comprising of corner shower, bath with mixer tap. Dual flush WC. Pedestal style sink. Double panel radiator. Tiled floor. Window. Recessed lighting. Extractor.
Outside:
Fully enclosed large private rear garden with dual access gates. Extensive paved patio which could also be used for parking. Two bespoke wooden workshops with power, light. Hot & cold water taps. Four outdoor power points. Large garden to front with tarmac driveway to side.
View more about this property click here
To view other properties click here
Joyce Clarke
2 West Street,
Portadown, BT62 3PD
028 3833 1111



