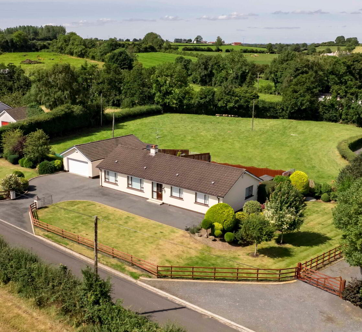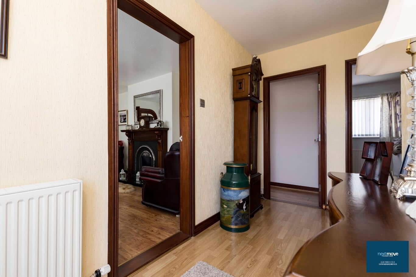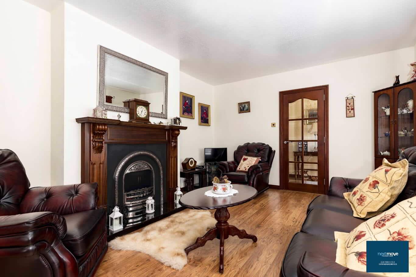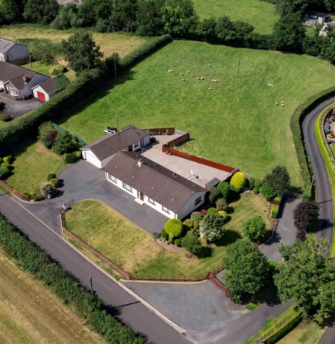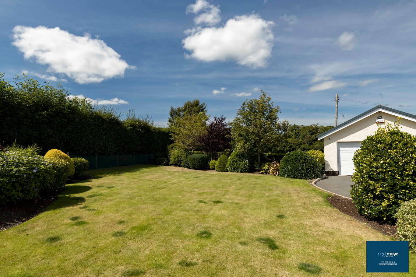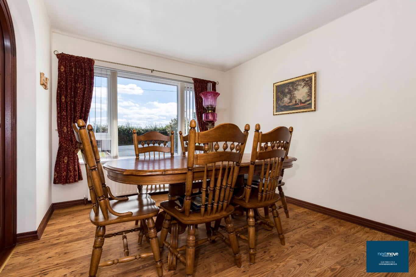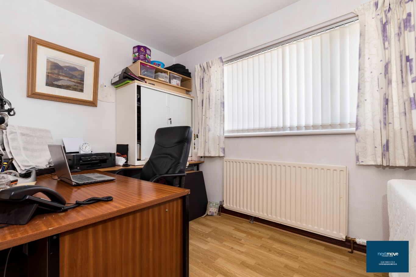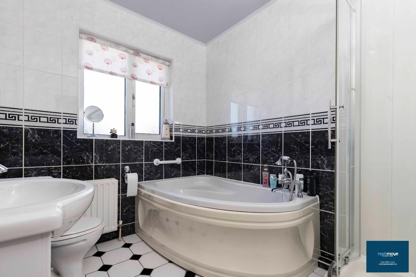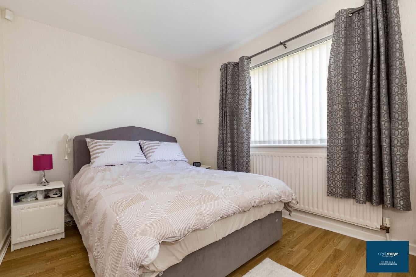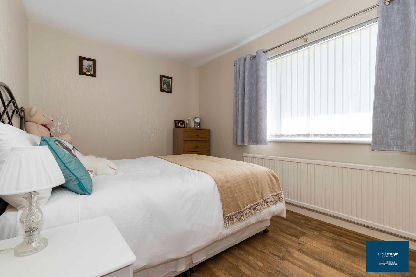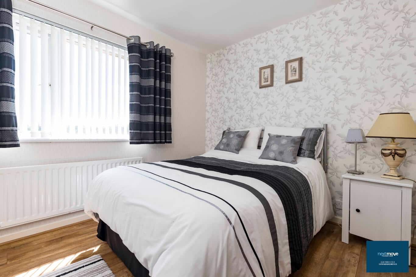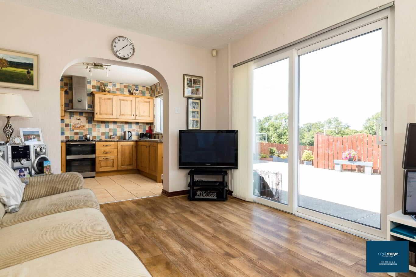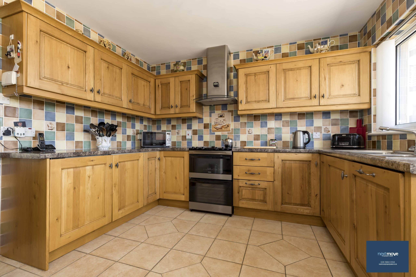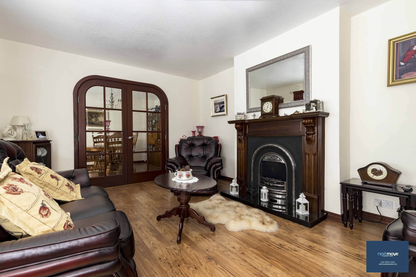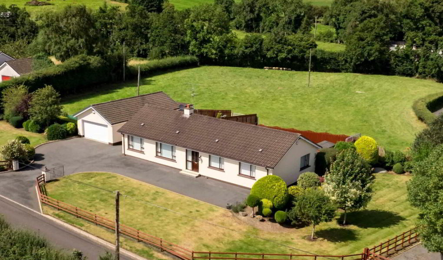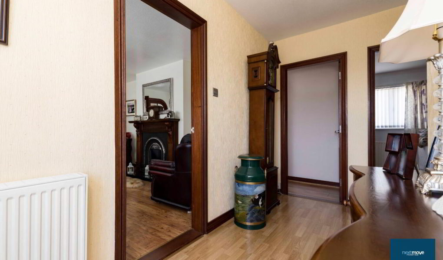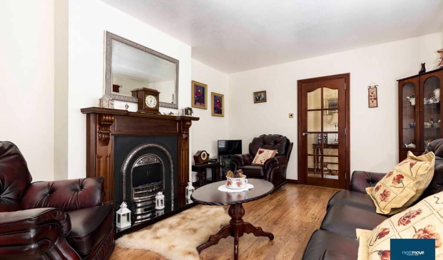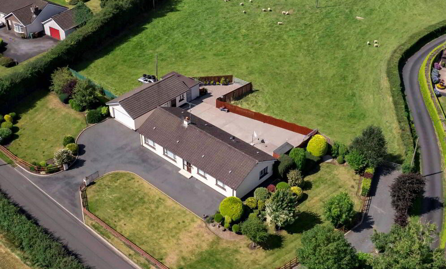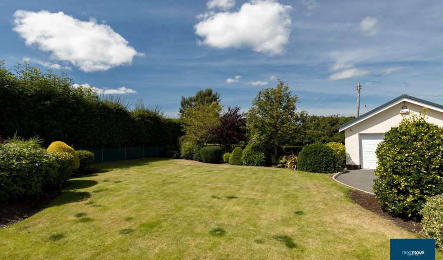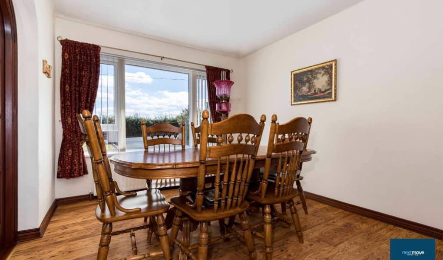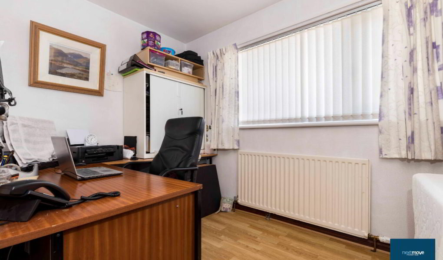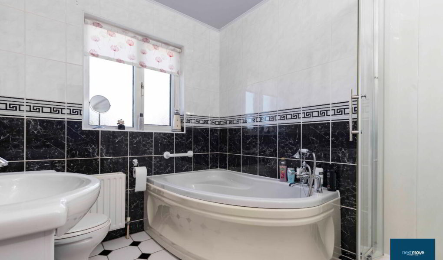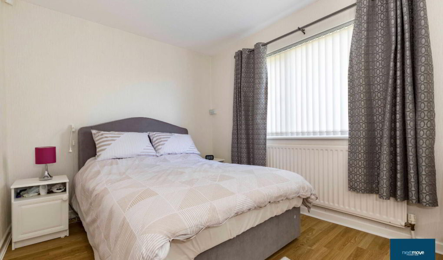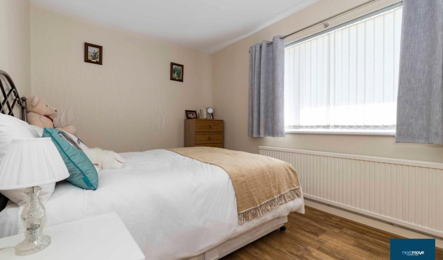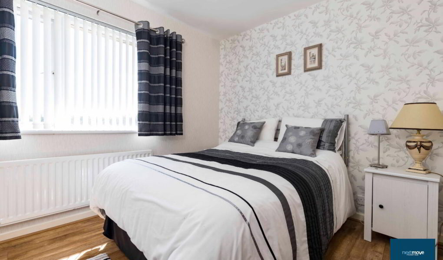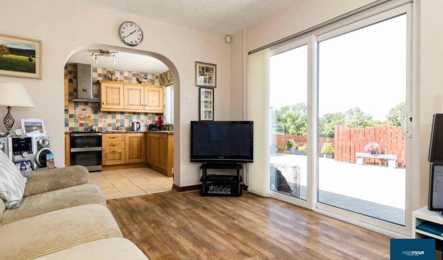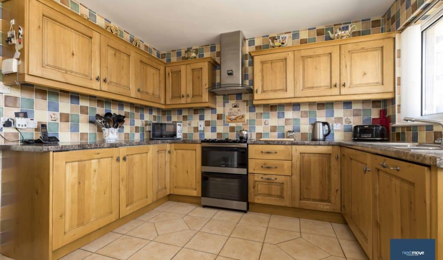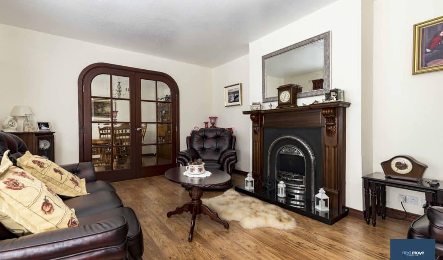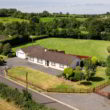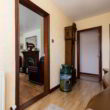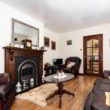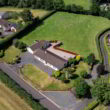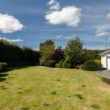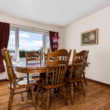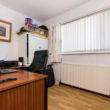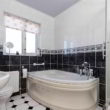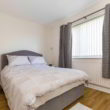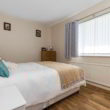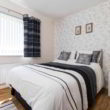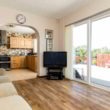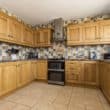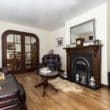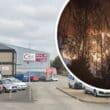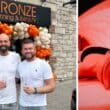
Address |
134 Mullalelish Road, Richhill |
|---|---|
Price |
Guide price £300,000 |
Style |
Detached Bungalow and Land |
Bedrooms |
4 |
Receptions |
3 |
Bathrooms |
1 |
Heating |
Oil |
Status |
For sale |
Next Move Property Sales are delighted to introduce onto the market this fabulous rural detached residence nestled in beautiful countryside set on a beautiful well maintained site.
The accommodation boasts of 3 reception rooms, 4 bedrooms, kitchen, family bathroom.
Outside, the house enjoys generous lawns, tarmac driveway, gates, and detached garage and utility room. The property in total rests on approx. 1.75 acres which includes the Paddock to the rear with its own access.
Set in a splendid location with Richhill Village only 2.2 miles away and Portadown 5 miles.
Entrance Hall:
- PVC glazed front door
- Cloakroom
- Laminate floor
- Radiator
- Power points
Lounge: 15’ 10” x 12’2”
- Open fire
- Laminate floor
- Glazed doors leading to dining room
- Radiator
- TV point
- Power points
Living Room: 14’5” x 10’5”
- Sliding patio door
- Laminate floor
- Radiator
- TV point
- Power points
Dining Room: 12’2” x 10’1”:
- Laminate floor
- Double radiator
- Power points
Kitchen: 10’6” x 10 0”:
- High and low level oak effect units
- Integrated fridge and dishwasher
- Tiled walls
- Tiled floor
- Double radiator
- Power points
Bedroom 1: 11’11” x 9’1”
- Built-in mirrored wardrobe
- Laminate floor
- Radiator
- Power points
Bedroom 2: 12’3” x 9’0”:
- Built-in wardrobe
- Laminate floor
- Radiator
- Power points
Bedroom 3: 9’8” x 9’0” :
- Built-in wardrobe
- Laminate floor
- Single radiator
- Power points
Bedroom 4/Office: 10’11” x 10’6” (widest)
- Laminate floor
- Single radiator
- Power points
Bathroom: 8’5” x 6’10”:
- White suite
- Corner bath
- Corner shower (electric)
- Tiled walls and floor
- Hot press
- Fan
- Double radiator
Detached Garage: 22’5” x 17’6”
- Electric door
- Side door
- Fluorescent light
- Power points
Utility Room (attached to garage):
- Stainless steel sink unit
- Shelving
- Plumbed for washing machine
- Power points
Porta cabin: 19’6” x 9’5”:
- Electric heating
- Power points
Front Garden:
- Fenced with lawn and shrubs
- Tarmac driveway
Rear Garden:
- Concrete yard
- Fenced
- Outside tap
- Lights
Driveway:
- Tarmac
Paddock: approx. 1.28 acres (whole site approx. 1.75 acres)
Other
- OFCH
- Brown PVC windows
- Well insulted loft and loft partially floored
These particulars are given on the understanding that they will not be construed as part of a contract, conveyance or lease. Whilst every care is taken in compiling the information, we can offer no guarantee as to the accuracy thereof and enquirers must satisfy themselves regarding descriptions and measurements.
View more about this property click here
To view other properties click here
Next Move Property
22 – 24 Market Street,
Tandragee, BT62 2BW
028 38840318
