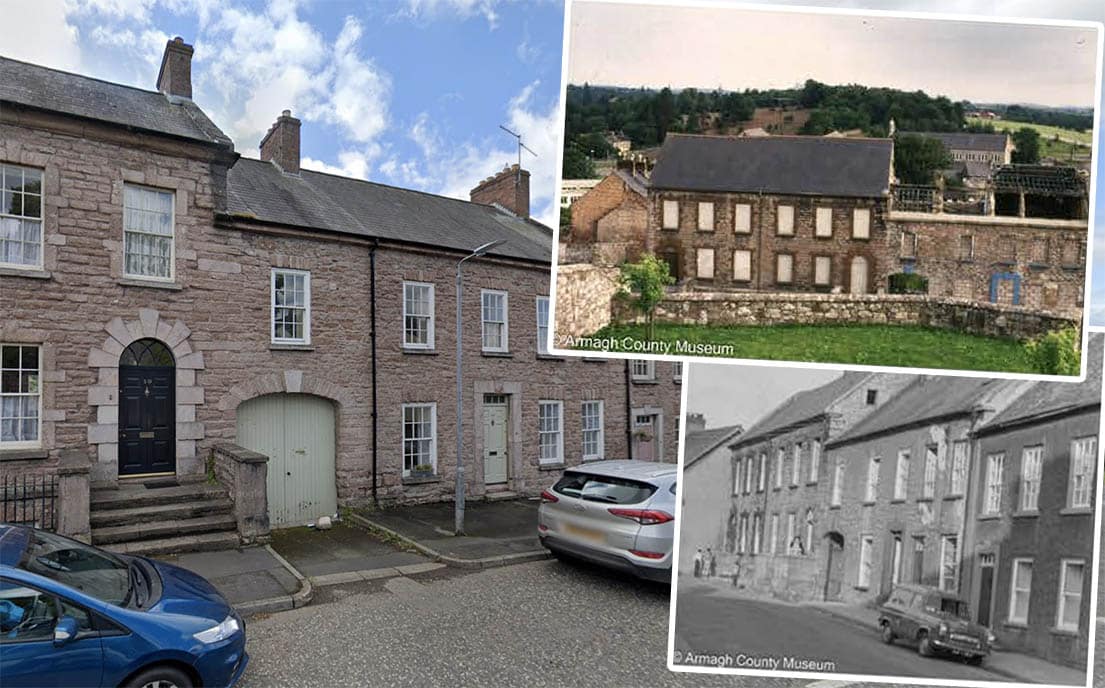
An historic 250-year-old building on Armagh’s Castle Street looks set to be transformed into apartments.
The property – at 52-54 Castle Street, facing St Patrick’s Church of Ireland Cathedral – would be converted to provide three individual units, each with their own door.
An application has been submitted to Armagh City, Banbridge and Craigavon Borough Council by KCS Property Holdings Ltd, with the plans drawn up by McAleenan Architects and Interior Design Ltd.
The properties in question are part of what is known as Whaley’s Buildings, made up of 14 houses, and taking their name from an inscription on the base of a stone urn on the corner of Upper Irish Street and Castle Street.
The properties were restored more than 30 years ago by the Hearth Historic Buildings Trust, with the architect then being the famous Dawson Stelfox, the first Irishman to conquer Mount Everest.
Numbers 52-54 Castle Street date back to 1773 and are described as being single occupancy.
The plan is to convert them into three separate apartments.
The proposals also include the establishment of a new access via the rear yard for the lower ground floor apartment.
Lightwells to the front street elevation would be re-established, along with the opening of previous windows to the lightwell from the lower ground floor level.
The development falls within the Armagh Conservation Area.
And, according to a design and access statement, the objective is to “preserve and enhance the character, architectural and/or historical importance of the subject building”.
The developer will consider the “historical precedence of different parts of the existing house based on our own investigations of the fabric and records of the local area”.
The design statement adds: “The front facade of 52-54 Castle Street plays a significant role in the setting of the streetscape and the Conservation Area.
“It is a group of mid-terrace buildings that form a unified elevation facing northwards towards the Cathedral, constructed of local stone and featuring a regular rhythm of Georgian proportion timber sashed windows.
“The current configuration of the building is as a single four-storey property but photographic records show that as recently as the 1970s the site was divided into two houses.
“Furthermore, the photographs from the same period show that the building was dilapidated during this period. It can be seen that the roof is not intact in this period and internal walls, stairs and sections of the rear facade are not present.
“It is clear that the rear part of the building has been rebuilt over the intervening time without retaining any historic features. The internal layouts and staircase locations are likely to be a modern invention.
“Likewise, the rear facade, while constructed from local stone and featuring timber sliding sash windows, is unlikely to have been developed from historic fabric. It is more likely to have been a sensitive response to the features, rhythm and materiality of the neighbouring listed property.”
Detailing the plans, the statement adds: “Our proposal aims to sensitively reconfigure the existing property from that of a single occupancy unit to that of three numbered own door apartments, whilst maintaining the existing character and historic architectural features of the property.
“Our proposal will provide a single apartment unit across each floor serviced by a rear access core, utilising the existing stairwell to the rear of the property to serve the lower ground and first floor apartment units, whilst the existing front entrance door will be retained to act as own door access to the ground floor apartment, maintaining the existing visual appearance of the property.”
A black metal railing – in keeping with that of neighbouring properties – will be installed to “act as guarding to the lightwells from street level”.
The application will now be advertised shortly.



