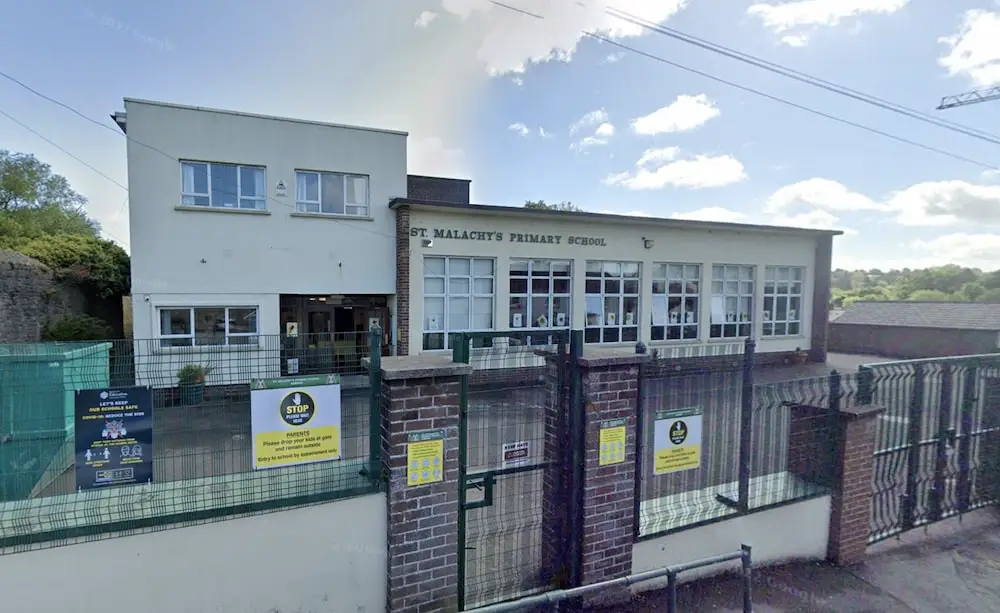
An Armagh city primary school looks set to be demolished as plans have now been drawn up for a state-of-the-art new-build, Armagh I can reveal.
And the development, which Armagh I understands will cost in excess of £2 million, will be long overdue and welcomed by all at St Malachy’s Primary School.
The project will deliver a seven-classroom, two-storey school, complete with 25 parking spaces for staff and visitors, as well as a drop-off area.
It is also understood that the former St Brigid’s High building at Windmill Hill could be brought back into use to accommodate the young pupils while their new school is being built.
The work would be carried out in three phases and will mean the Chapel Lane school site being largely out of bounds during the construction process.
The proposals for the scheme, which have been drawn up by Belfast-based Hamilton Architects, are now with Armagh City, Banbridge and Craigavon Borough Council for consideration.
The new-build, in addition to boasting seven classrooms for teaching purposes, would also include the associated and required facilities, including school meals accommodation, library, multi-purpose hall, resource area, staff accommodation and support accommodation.
It would also see the introduction of a courtyard at the centre of the school teaching accommodation.
When complete, it would offer a significant increase in size for school facilities.
While workforce numbers would remain the same with 22 staff on the books, the new school would see the existing available floorspace of close to 12,500 sq ft climb to over 17,500 sq ft.
Other works include boundary treatments, infrastructure, car parking and landscaping.
Access for both vehicles and pedestrians would continue to be via Chapel Lane.
According to a concept development paper, completed by the architects, “numerous feasibility options were considered during the development of the design for St Malachy’s”.
The paper reveals: “From early 2018 to the completion of stage 1 in 2020, a total of eight different options were investigated, from the do minimum, small extension to complete new building, in various guises.”
By the end of the first stage, three options remained, and it was the third – the only one relating to a two-storey building and the most comprehensive – which was favoured.
All had looked at “phasing requirements due to the school being maintained on site”.
But, according to the concept paper, this “later changed with the proposal of the school to be decanted to the former St Brigid’s School for the duration of the construction contract”.
In going for option two, positives noted included “extended views” over Armagh city, a “more open and spacious hard play area” and “less impact on existing play areas during construction”.
Three of the seven year groups would, when complete, would have direct access to the outside play area from the cloakroom and connected toilet facilities.
The two-storey option was “preferred” as it offered the best use of the site, “simplest buildability”, a two phase construction process and “less impact on existing play areas” during the works.
The proposals will now be publicly advertised shortly with a decision expected in due course.




