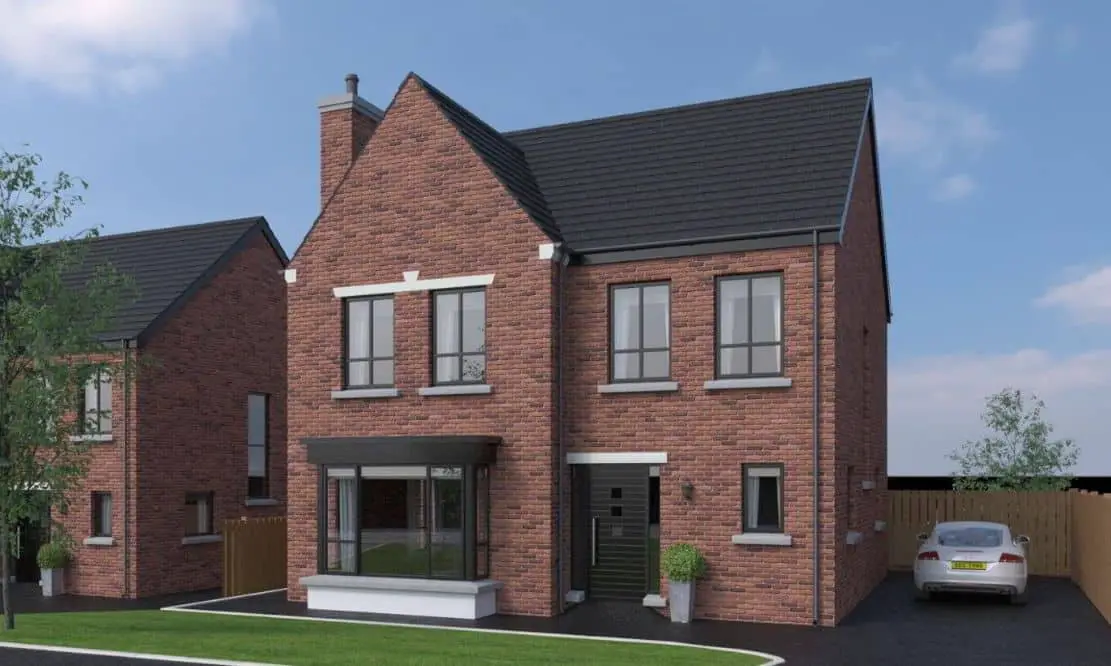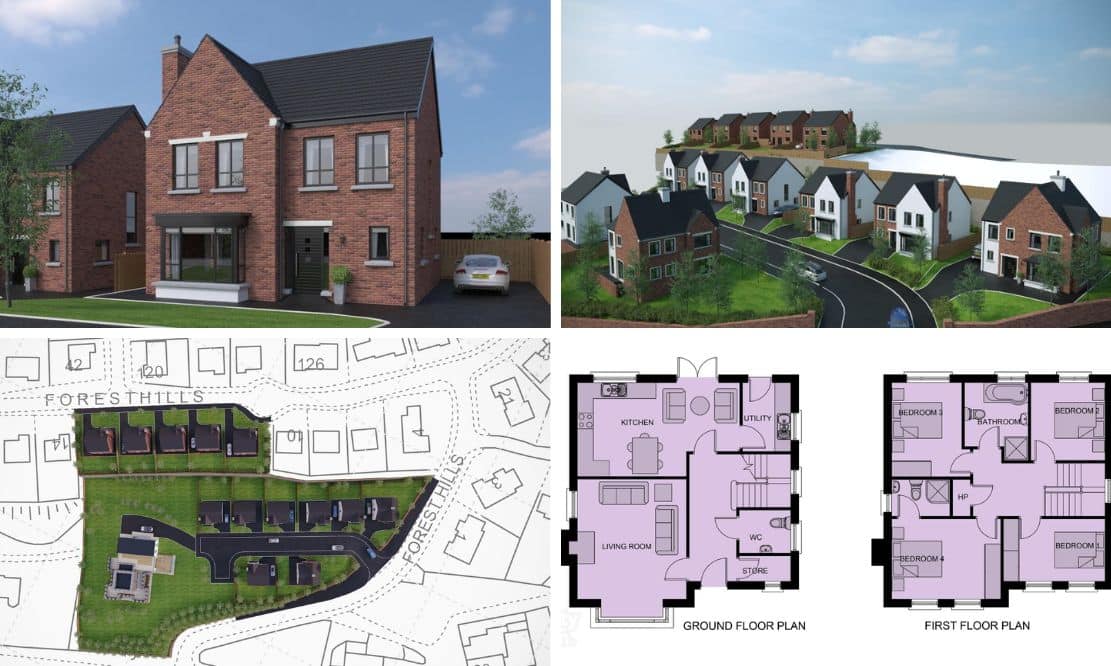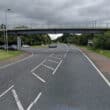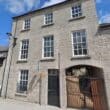
Address |
Type 3, Castle Drive, Warrenpoint Road, Newry |
|---|---|
Price |
Prices from £345,000 |
Style |
Detached House |
Bedrooms |
4 |
Receptions |
1 |
Bathrooms |
2 |
Heating |
Air Source Heat Pump |
Status |
For sale |

Click here to view full gallery
Property Units
| Unit Name | Price | Size |
|---|---|---|
| Site 9 Forest Hills | £345,000 | 1,590 sq. feet |
| Site 10 Forest Hills | £345,000 | 1,590 sq. feet |
| Site 11 Forest Hills | £345,000 | 1,590 sq. feet |
Castle Drive, Newry is a New Private Residential Development with just 13 homes, ideally situated on the outskirts of Newry City Centre.
Much thought has gone into the design of these Detached homes, with many years of experience ensuring that they will appeal to first time buyers and families alike.
Each home will be finished internally to an exacting standard with a luxurious array of selections and finishes available to purchasers.
Newry City Centre has a great deal to offer, with a range of shops, amenities, schools, and health centres within walking distance.
Dimensions:
Entrance Hall: 1.4m x 4.9m
Living Room: 4.5m x 4.01m
Store Room: 0.9m x 1.9m
WC: 1.9m x 1.29m
Kitchen/Dining: 6.12m x 4.49m
Utility: 2.92m x 1.84m
Bedroom 1: 3.9m x 2.35m
Bedroom 2: 2.8m x 2.9m
Bedroom 3: 2.66m x 4.5m
Bathroom: 2.4m x 2.3m
Bedroom 4: 3.03m x 4.01m
Ensuite: 2.1m x 1.3m
View more about this property click here
To view other properties click here
Digney Boyd
98 Hill Street,
Newry, BT34 1BT
028 30833233






