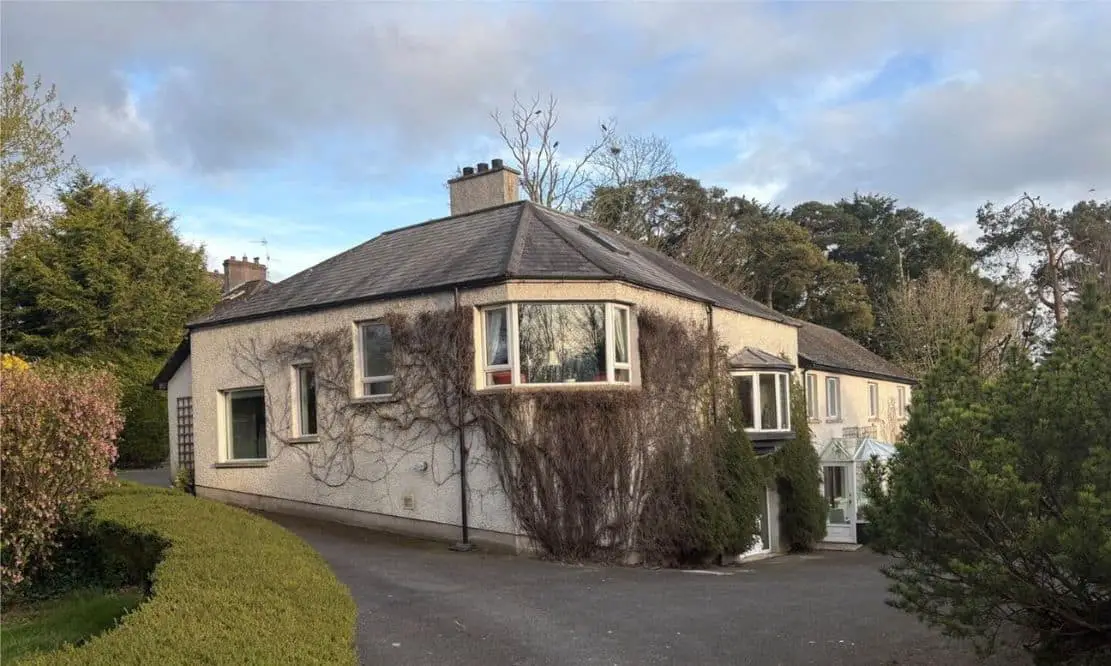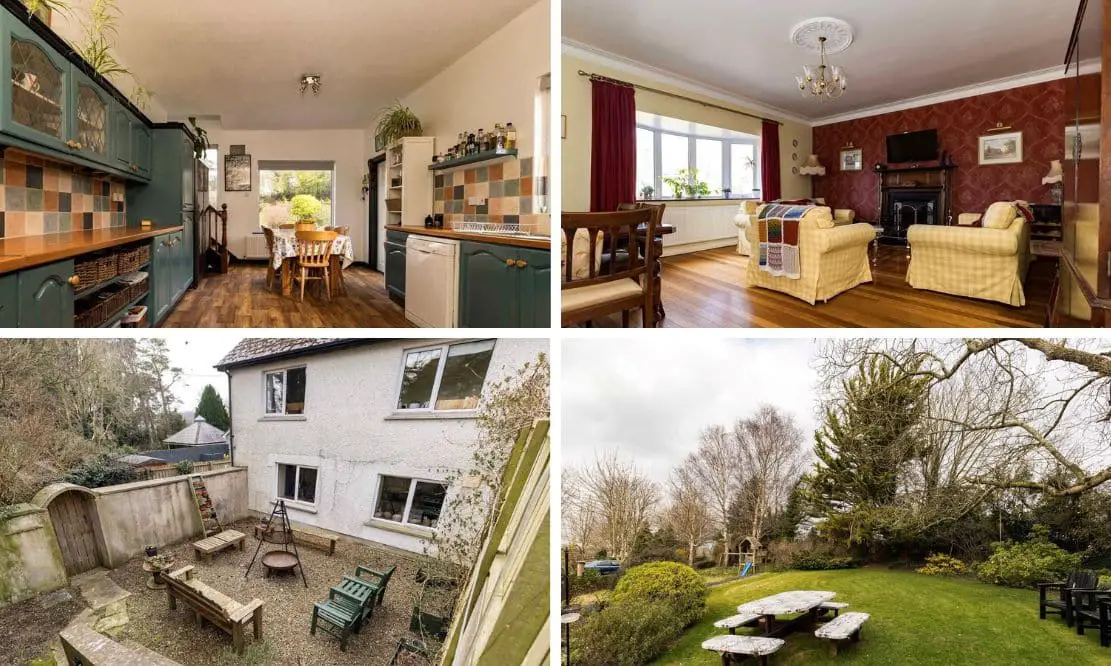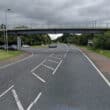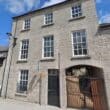
Address |
‘Melfort’, 49 Drumnasoo Road, Richhill |
|---|---|
Style |
Detached House |
Status |
For sale |
Price |
Offers over £330,000 |
Bedrooms |
5 |
Bathrooms |
2 |
Receptions |
2 |
EPC |
EPC 1 of ‘Melfort’, 49 Drumnasoo Road, Richhill |

Click here to view full gallery
“Melfort” is the perfect home for you and your family, offering an individual layout and design giving this spacious property a personality that is sure to appeal.
Located at 49 Drumnasoo Road, it is highly convenient to Richhill, Armagh and Portadown, and is surrounded by breath-taking views of the countryside. Relax in your choice of two beautiful reception rooms, each with their own open fire and feature fireplace, cook up a storm in the open plan kitchen dining with walk in pantry, and take your pick of five bedrooms with wonderful views of the gardens.
This well maintained family home benefits from a very special garden laden with mature plants, grow your own produce for the kitchen in the enclosed vegetable patch, and spend endless hours of fun with family in the sunshine all with complete privacy.
This home has to be viewed to fully appreciate all that is has to offer. Contact the sales team to book your appointment.
Features
- Individually designed family home with panoramic views of the countryside
- Flexible accommodation offering 4 or 5 bedrooms
- Dual aspect kitchen dining with range style cooker and pantry
- Two well appointed reception rooms with open fires in each
- Family bathroom with separate shower & bath
- Beautiful mature gardens with excellent space for parking
- Laundry room and ground floor shower room
- Sought after location in the heart of County Armagh countryside yet convenient to Armagh, Richhill and Portadown
Entrance Hall: 4.07m x 3.65m (13′ 4″ x 12′ 0″)
uPVC stable style entrance door with glazed panel and glazed panels to either side. Tiled flooring. Single panel radiator.
Kitchen Diner: 5.79m x 3.63m (19′ 0″ x 11′ 11″)
Dual aspect kitchen diner with large picture window overlooking gardens. Range of high and low level kitchen cabinets with solid wood doors including display cabinets with glazed panels and larder style unit. Range cooker with seven ring gas hob, grill and double oven and extractor canopy above. Space for dishwasher and American style fridge freezer. Wood effect vinyl flooring. Double panel radiator. Walk-in fully tiled pantry. Short staircase leading to living room and laundry room.
Living Room: 3.7m x 3.28m (12′ 2″ x 10′ 9″)
Feature corner window. Open fireplace with brick surround, wood mantle and tiled hearth. Double panel radiator. TV point.
Laundry Room:
Plumbed for washing machine. Shelving. Double door hotpress. Wood effect vinyl flooring. Short staircase leading to store room.
Store Room: 4.15m x 3.68m (13′ 7″ x 12′ 1″)
Roof window providing natural light. Double panel radiator. Wood effect vinyl flooring. Power points and lighting. Hatch leading to floored attic.
Landing and Hallway:
Double door cloakroom. Vertical radiator. Hallway with single panel radiator leading to bedrooms.
Lounge: 5.52m x 4.83m (18′ 1″ x 15′ 10″)
Front aspect reception room with feature bay window and fireplace with wood surround, cast iron and tiled back panel with tiled hearth. Solid wood flooring. Two single panel radiators. Ceiling rose and coving.
Family Bathroom: 2.94m x 2.44m (9′ 8″ x 8′ 0″)
Fully tiled walls and flooring. Bathroom suite comprising of corner bath with shower head attachment and mosaic tiled panel, dual flush WC and wash hand basin with vanity unit below. Separate shower quadrant with power shower. Heated towel rail. Extractor fan. Recessed lighting.
Master Bedroom: 3.83m x 4.9m (12′ 7″ x 16′ 1″)
Dual aspect double bedroom. Range of fitted bedroom furniture including seven door corner wardrobe with one full length mirrored door and ceramic sink with cupboards above. Single panel radiator.
Bedroom Two: 3.41m x 3.77m (11′ 2″ x 12′ 4″)
Front aspect double bedroom. Single panel radiator.
Bedroom Three: 3.55m x 3.77m (11′ 8″ x 12′ 4″)
Front aspect double bedroom. Single panel radiator
Lower Ground Floor:
Conservatory: 3.91m x 4.84m (12′ 10″ x 15′ 11″)
Semi circular, open plan entrance porch. Solid wood door leading to main property. Tiled flooring.
Dining Room/Music Room: 3.91m x 4.84m (12′ 10″ x 15′ 11″)
Open thread staircase leading to ground floor. Wood effect laminate flooring. Single panel radiator. Recessed lighting.
Wet Room: 1.43m x 3.78m (4′ 8″ x 12′ 5″)
Fully tiled walls and flooring. Walk-in shower with electric shower and glass shower screen. Dual flush WC and wash hand basin with vanity unit below. Extractor fan. Single panel radiator. Recessed lighting.
Office/Bedroom Five: 3.27m x 3.65m (10′ 9″ x 12′ 0″)
Rear aspect room. Single panel radiator. Recessed lighting. Wood effect laminate flooring.
Bedroom Four: 3.50m x 4.79m (11′ 6″ x 15′ 9″)
Dual aspect double bedroom. Recessed lighting. Wood effect laminate flooring. Double panel radiator.
Store Room: 3.98m x 4.83m (13′ 1″ x 15′ 10″)
Accessed via entrance hall and uPVC entrance door to outside. Large antique safe Power and lighting. Access to boiler room.
Boiler Room: 3.73m x 5.13m (12′ 3″ x 16′ 10″)
Wood pellet storage tank and burner. Lighting.
Outside:
Front Garden:
Sweeping treelined lane leading to property. Large tarmac parking area suitable for multiple vehicles and ease of turning. Raised bed with mature planting. Main garden area to side, split level and laid in lawn. Mature planting and trees.
Rear Garden:
Tarmac parking and turning area. Paved area. Steps leading to area laid in decorative stone. Gated access to enclosed vegetable garden with raised bed.
View more about this property click here
To view other properties click here
Joyce Clarke
2 West Street,
Portadown, BT62 3PD
028 3833 1111






