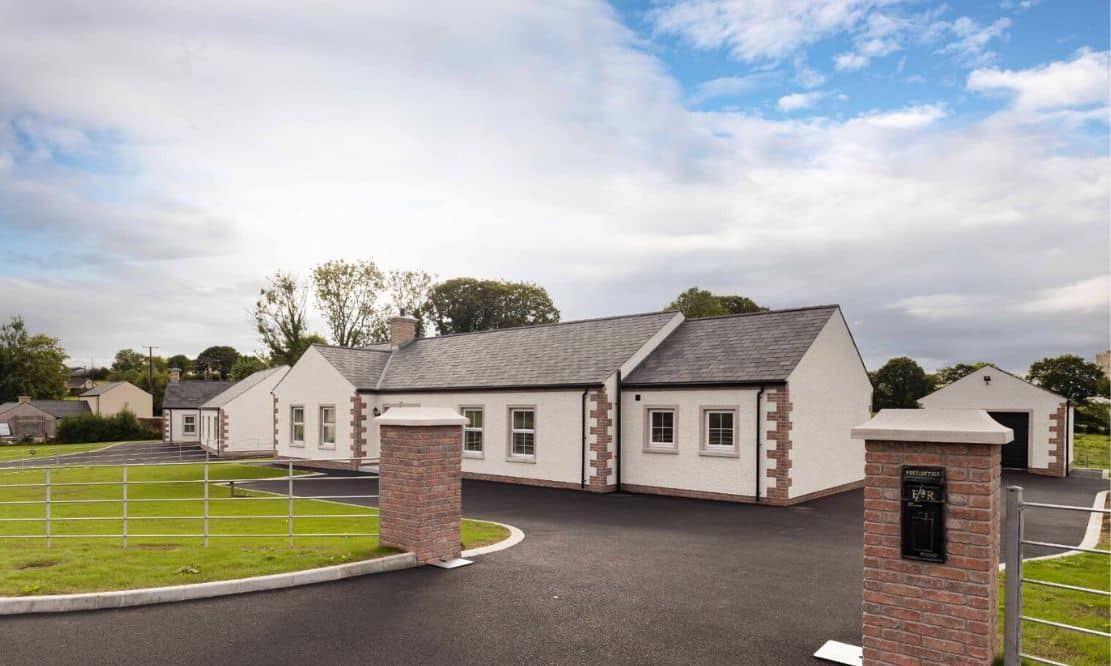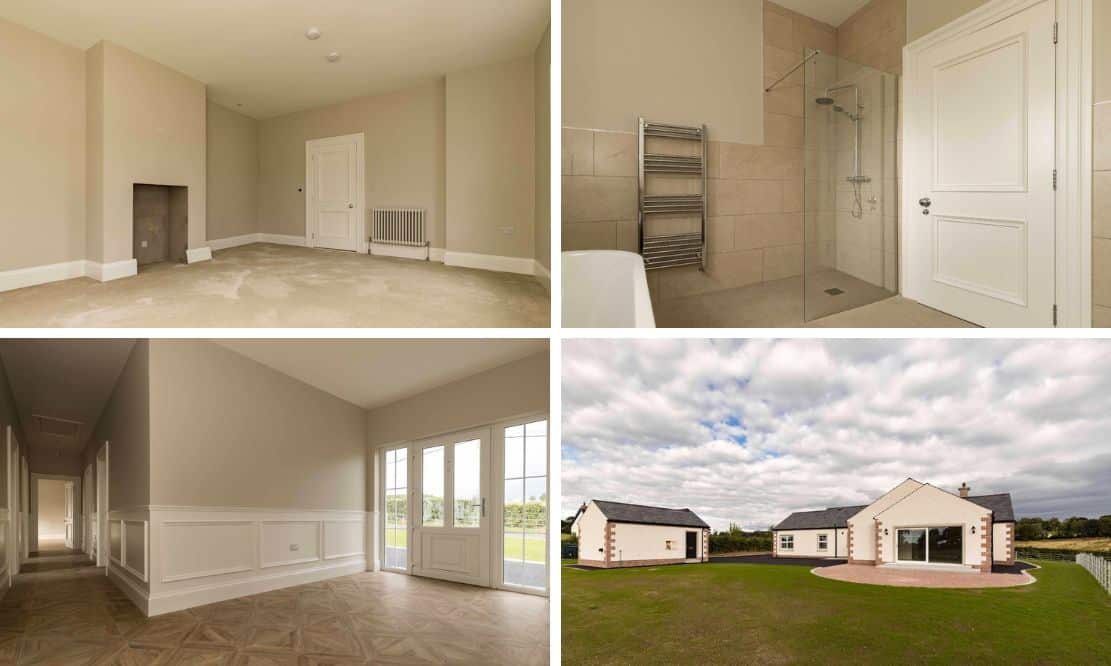
Address |
85a Old Eglish Road, Dungannon |
|---|---|
Style |
Detached Bungalow |
Status |
For sale |
Price |
Asking price £465,000 |
Bedrooms |
4 |
Bathrooms |
3 |
Receptions |
2 |
Heating |
Oil Fired Under Floor |

Click here to view full gallery
Superb detached four bedroom family home with garage extending to approximately 2200 square feet.
We are spoiling you with this stunning detached new build which has just been added to the sales market. Designed and constructed by O’Donnell Builders this one has everything you could ever wish for in a home all set upon a spacious site within easy reach of Dungannon, M1 and beyond.
Meticulous planning and attention to detail ensure that you will be impressed as soon as you step inside with wonderful use of natural light throughout this property.
The heart of every home is the kitchen, and this one has a layout that will blow you away!
It offers a wonder open plan layout with ample room for kitchen with island, dining and living room.
The real feature of this area is the panoramic view from the large glass sliding doors that open out to the brick paved patio. A separate living room is situated towards the front with dual aspect windows.
There are four well appointed bedrooms, the master offering a walk in dressing room and en suite shower room.
The family bathroom is quite the show pieces with stylish free standing bath complimented by attractive tiling and contemporary rimless shower.
A utility and WC complete the internal accommodation. A detached garage is set to one side of the driveway. Viewing by appointment through Joyce Clarke Estate Agents.
- Superb detached bungalow set upon an elevated site with garage and spacious site
- Four bedrooms (master bedroom with en suite and dressing room)
- Modern family bathroom with free standing bath and rimless shower
- Dual aspect living room with views of the countryside
- Spacious open plan kitchen dining living with feature sliding glazed door onto gardens
- Utility room and WC
- Under floor heating throughout the home
- Detached garage with roller door
- Electric gates to entrance and attractive estate railing
- NHBC 10 year warranty
Entrance:
Composite entrance door with glazing to side. Tiled flooring. Wall panelling and traditional style radiator. Deep moulded skirting and architraves. Walk in cloakroom for coats. Automatic light. Hotpress.
Living Room: 5.77m x 4.44m (18′ 11″ x 14′ 7″)
Dual aspect. Traditional style radiator. TV point. Electrical sockets. Recessed lighting. Thermostat. Fireplace.
Kitchen Dining Living: 10.0m x 5.76m (32′ 10″ x 18′ 11″)
Dual aspect. Provision of services for kitchen and island. Traditional style radiator. Sliding glazed door to paved patio. Tiled floor. Thermostat.
Utility Room: 2.25m x 2.85m (7′ 5″ x 9′ 4″)
Alarm panel. Thermostat. Tiled floor.
WC: 1.08m x 2.30m (3′ 7″ x 7′ 7″)
Floating sink with vanity unit and mixer tap. Heated towel rail. Dual flush back to wall WC. Window. Tiled floor. Extractor.
Bathroom: 3.00m x 2.70m (9′ 10″ x 8′ 10″)
Stunning four piece suite comprising of free standing bath with centre mixed tap and shower attachment. Rimless shower quadrant with dual shower head attachments. Floating sink with vanity unit and mixer tap. Dual flush back to wall WC. Heated towel rail. Tiled floor. Part tiled walls. Window. Extractor. Recessed lighting.
Master Bedroom: 4.00m x 5.02m (13′ 1″ x 16′ 6″)
Rear aspect. Curved wall. Laminate flooring. Electrical socket. Raised TV unit.
Walk in Dressing Room: 2.00m x 2.60m (6′ 7″ x 8′ 6″)
Laminate flooring. Electrical socket.
En Suite: 2.00m x 2.60m (6′ 7″ x 8′ 6″)
Walk in rimless shower quadrant with dual waterfall shower attachments. Floating sink with vanity unit below and mixer tap. Heated towel rail. Dual flush back to wall WC. Tiled floor. Part tiled walls. Recessed lighting. Window extractor.
Bedroom Two: 3.67m x 3.54m (12′ 0″ x 11′ 7″)
Front aspect. TV point. Raised electrical sockets. Laminate flooring.
Bedroom Three: 3.47m x 3.54m (11′ 5″ x 11′ 7″)
Front aspect. TV point. Laminate flooring.
Bedroom Four: 3.27m x 2.69m (10′ 9″ x 8′ 10″)
Rear aspect. Curved wall. Laminate flooring.
Garage: 4.02m x 6.24m (13′ 2″ x 20′ 6″)
Remote activated roller door. Pedestrian door. Boiler. Light and power.
Outside:
Sweeping driveway laid in tarmac to front and rear. Gardens sewn out and kerbed. Attractive brick paved crescent shaped patio area. Outside water taps.
View more about this property click here
To view other properties click here
Joyce Clarke
2 West Street,
Portadown, BT62 3PD
028 3833 1111






