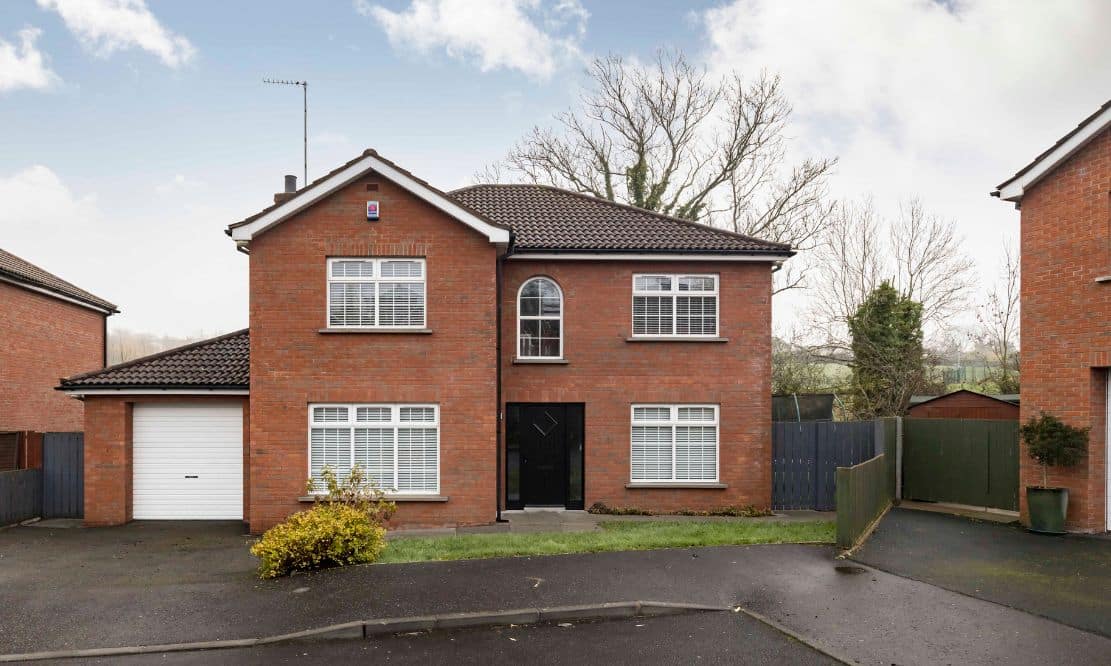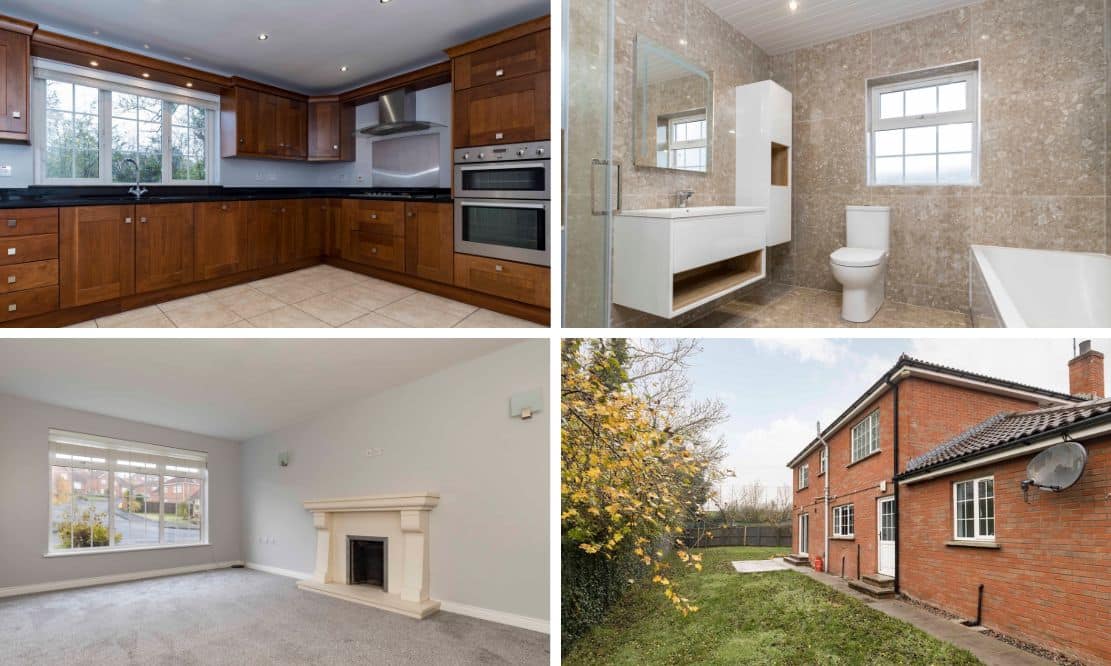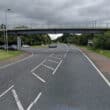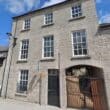
Address |
77 Richmond Drive, Tandragee |
|---|---|
Price |
Guide price £249,950 |
Style |
Detached with garage |
Bedrooms |
4 |
Receptions |
3 |
Bathrooms |
3 |
Heating |
Oil |
Status |
For sale |

Click here for full gallery
Next Move are delighted to introduce to the market this beautiful detached four bedroom house situated in the residential development of Richmond just off the Ballymore Road, Tandragee close to all local amenities and services.
This spacious and well designed home creates a great opportunity to acquire a family home which consists of 3 reception rooms, kitchen/dining, utility room and 4 bedrooms on a corner site overlooking the local countryside and much more.
Accommodation Comprises:
Entrance Hall:
Solid wooden glazed door, laminate floor, stair carpet, spotlights, smoke alarm, double radiator, telephone point, power points
Lounge: 16’11” x 12’0”
Carpet, open fire, blinds, TV point, telephone point, double radiator
Living Room: 13’1” x 10’6”
Carpet, blinds, double radiator, TV point, telephone point, power points
Sitting Room: 11’11” x 10’5”
Laminate floor, patio doors, double radiator, TV point, telephone point, power points
Kitchen/Dining: 14’9” x 11’ 10”
High and low level walnut effect units, marble worktop, stainless steel sink unit, oven/grill, gas hob, Integrated dishwasher, tiled floor, blinds, double radiator, power points
Utility Room: 10’10” x 5’3”
Low level units, sink, tiled floor, plumbed for washing machine, single radiator, power points
WC: 6’3” x 3’9”
White suite with chrome fittings, chrome heated towel rail, tiled floor
Bedroom 1: 13’0” x 11’0”
Carpet, walk-in wardrobe, blinds, TV point, telephone point, power points
Ensuite: 5’10” x 5’9”
White suite with chrome fittings, tiled walls and floor, corner shower, chrome heated towel rail, fan, light-up mirror
Bedroom 2: 11’8” x 9’10”
Carpet, blinds, single radiator, TV point, power points
Bedroom 3: 10’6” x 9’11”
Carpet, built-in wardrobe, single radiator, TV point, power points
Bedroom 4: 12’1” x 9’8”
Carpet, blinds, single radiator, TV point, power points
Bathroom: 8’5” x 8’3”
White suite, separate shower, Jacuzzi bath, units, chrome heated towel rail, fan, tiled walls and floor, spotlights
Garage: 18’5” x 10’11”
Roller Door, pressurised system, oil burner, power points
Front Garden: Lawn, shrubs
Rear Garden: Fenced, lawn, patio area, lights, tap
Driveway: Tarmac
Other OFCH, PVC windows
These particulars are given on the understanding that they will not be construed as part of a contract, conveyance or lease. Whilst every care is taken in compiling the information, we can offer no guarantee as to the accuracy thereof and enquirers must satisfy themselves regarding descriptions and measurements.
View more about this property click here
To view other properties click here
Next Move Property
22 – 24 Market Street,
Tandragee, BT62 2BW
028 38840318






