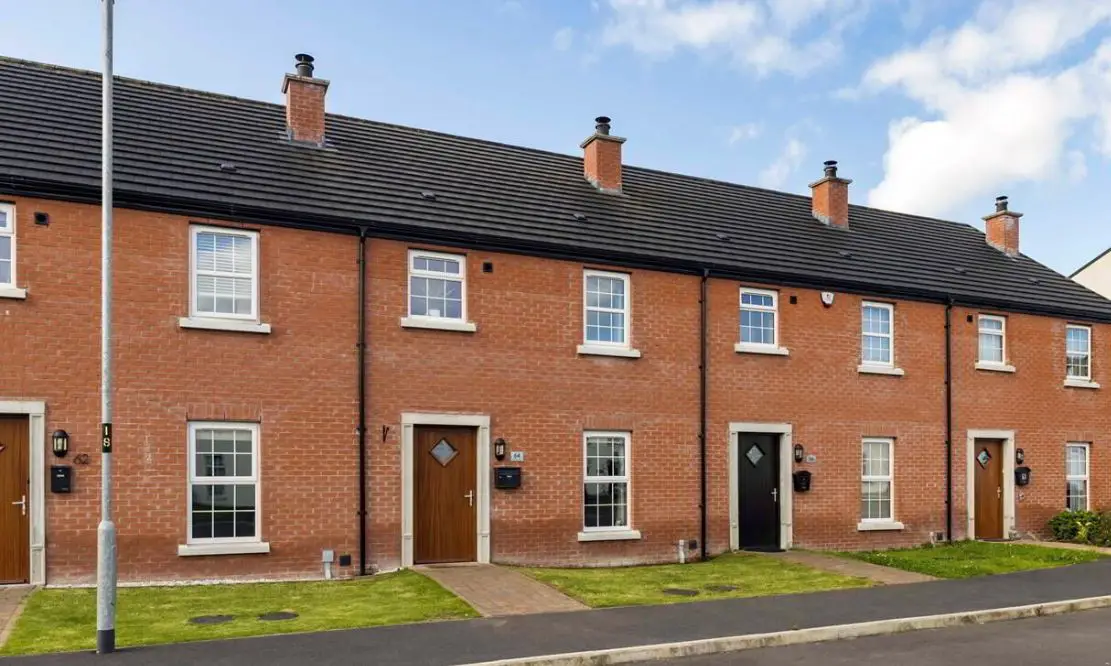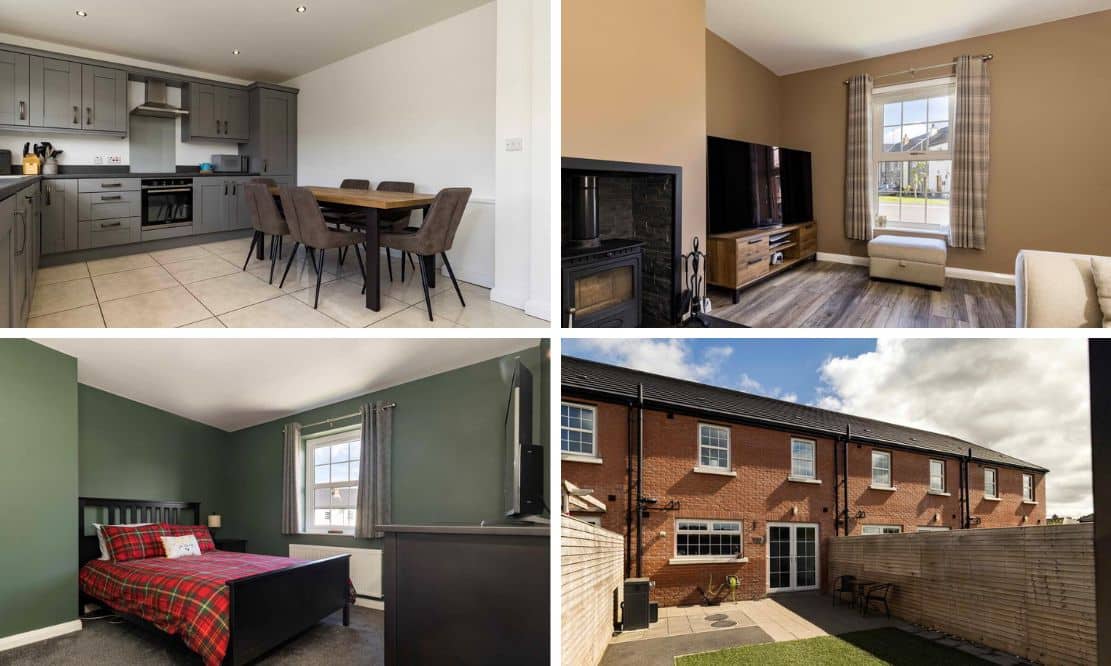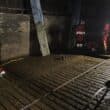
ADDRESS |
64 Cambric Court, Dromore |
|---|---|
STYLE |
Townhouse |
STATUS |
For sale |
PRICE |
Offers over £160,000 |
BEDROOMS |
3 |
BATHROOMS |
3 |
RECEPTIONS |
1 |

Click here to view full gallery
This attractive red brick mid townhouse is situated in a modern development of homes, ideally located just off the highly sought after Hillsborough Road in Dromore boasting close proximity to the town centre and remains accessible to a large range of shops, schools and local amenities. It also provides convenient commuter links’ The A1 dual carriageway is accessed next to the town offering easy access to Hillsborough, the M1 motorway network and the cities of Newry, Lisburn and Belfast.
The internal accommodation comprises of a bright living room with wood-burning stove, kitchen diner, and ground floor WC. This property also benefits from three bedrooms with master en suite, as well as an additional family bathroom. Externally, number 64 also boasts a fully enclosed rear garden with paved patio area which is ideal for outdoor entertaining. Early viewing is highly recommended as it is anticipated this property will receive considerable interest!
Features:
- Beautifully presented red brick mid townhouse
- Built in 2019
- Bright living room with attractive wood-burning stove
- Open plan kitchen and dining area
- Three well proportioned bedrooms (master en-suite)
- Modern bathroom with panel bath and shower over
- Ground floor WC
- Energy efficient home ‘B’ 87 Rating
- Fully enclosed rear garden with modular shed
- Excellent access to motorway network and arterial routes for easy commuting
Entrance Hall:
uPVC front door with glazing. Single panel radiator. Tiled flooring.
Living Room: 3.36m x 5.14m (11′ 0″ x 16′ 10″)
Front aspect living room with wood burning stove with slate chamber and hearth. Double panel radiator. Wood effect laminate flooring. TV and power points. Thermostat.
Ground Floor WC: 0.88m x 1.87m (2′ 11″ x 6′ 2″)
Dual flush WC. Corner sink. Single panel radiator. Tiled floor and splashback. Single panel radiator. Tiled floor and splashback.
Kitchen Dining: 3.82m x 5.45m (12′ 6″ x 17′ 11″)
An excellent range of high and low level shaker style kitchen cabinets. Stainless steel sink and drainer. Integrated appliances to include dishwasher, fridge freezer and Flavel electric oven with four ring hob, glass splash back and extractor canopy above. Space for washing machine. Larder style unit. Double panel radiator. Recessed lighting. Tiled flooring.. Power points. Heating control panel. uPVC French doors providing access to rear.
Landing:
Access to fully floored roof space with retractable ladder. Hot press.
Master Bedroom: 3.36m x 4.04m (11′ 0″ x 13′ 3″) (MAX)
Front aspect double bedroom. Single panel radiator. Carpeted. Power and TV points. Thermostat.
Ensuite: 1.02m x 2.49m (3′ 4″ x 8′ 2″)
Large tiled shower cubicle with rainfall and handheld shower. Wash hand basin. Dual flush WC. Tiled flooring and splashback. Single panel radiator. Extractor fan. Recessed lighting.
Bedroom Two: 3.34m x 3.78m (10′ 11″ x 12′ 5″)
Rear aspect bedroom. Single panel radiator. Carpeted. Power points.
Bedroom Three: 2.45m x 2.69m (8′ 0″ x 8′ 10″)
Rear aspect bedroom. Single panel radiator. Carpet. Power points.
Family Bathroom: 1.95m x 2.67m (6′ 5″ x 8′ 9″) (MAX)
Three piece bathroom suite comprising of dual flush WC. floating sink, panel bath with shower attachment over. Fully tiled walls and flooring. Single panel radiator. Extractor fan. Window.
Outside
Front Garden:
Front garden laid in lawn. Paved pathway leading to front door.
Rear Garden:
Fully enclosed rear garden laid in artificial lawn. Paved patio area ideal for outdoor entertaining. Pedestrian gate to side. Outside tap and lighting. Oil tank and burner.
Modular Shed: 2.49m x 4.07m (8′ 2″ x 13′ 4″)
Modular shed with uPVC side door. Concrete base.
View more about this property click here
To view other properties click here
Joyce Clarke
2 West Street,
Portadown, BT62 3PD
028 3833 1111



