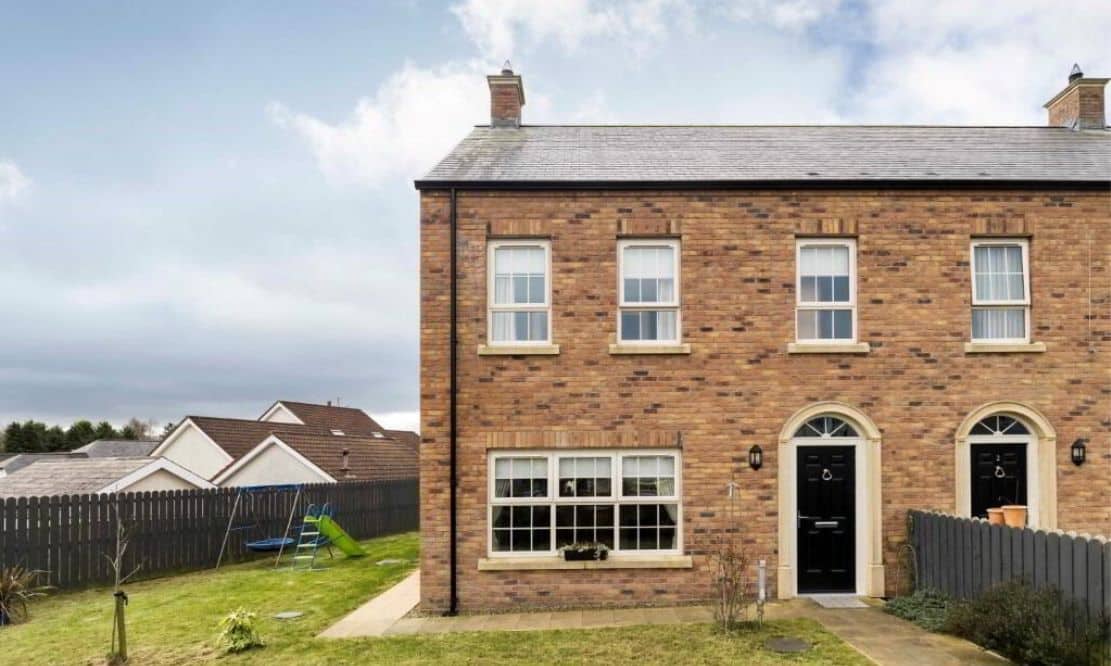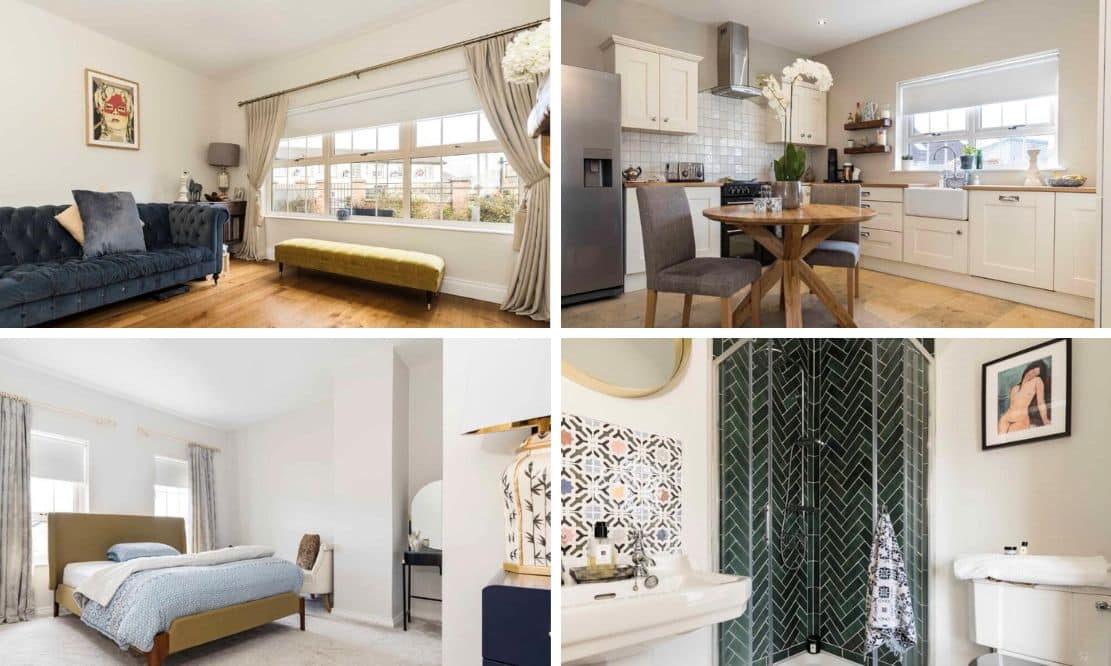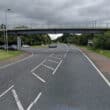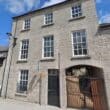
ADDRESS |
1 Old Corn Mill Drive, Killyman, Dungannon |
|---|---|
STYLE |
Semi-detached House |
STATUS |
For sale |
PRICE |
Offers around £182,500 |
BEDROOMS |
3 |
BATHROOMS |
3 |
RECEPTIONS |
1 |
EPC |
EPC 1 OF 1 OLD CORN MILL DRIVE, KILLYMAN, DUNGANNON |

Click here to view full gallery
Seldom do properties of this caliber present themselves for sale within the area, and we recommend that you book your viewing soon to fully appreciate just how good this property is! Number 1 Old Corn mill Drive has arguable the pick of sites within this timeless development, offering a fantastic fully enclosed driveway to the rear with comfortable parking for multiple vehicles.
Internally this beautifully presented home is a haven for natural light from the moment you step inside, with high ceilings making for a feeling of space and tranquility. Step inside the living room and imagine cosy nights in while relaxing in front of the multi fuel stove. Double doors open up into the kitchen dining, which make entertaining a very sociable occassion. A utility and downstairs WC complete the ground floor. The master bedroom is an impressive space with built in double storage closet and contemporary shower room. Two further bedrooms sit to the rear of the first floor.
The family bathroom is a thing of beauty, with a free standing double ended slipper bath with chrome claw feet and coordinating centre taps with telephone shower attachment. The attention to detail throughout this home is quite something, and we feel that it will ideally suit first time buyers or those wishing to donwsize. It also benefits from a high energy efficiency rating B85 which has never been more important!
Features:
- Attractive Georgian inspired semi detached home set upon generous site
- Energy efficient home ‘B’ 85 Rating
- Three well proportioned bedrooms (master with en suite and built in storage)
- Open plan kitchen and dining area
- Spacious living room with multi fuel stove and beam mantle
- Stunning bathroom suite with slipper style freestanding bath
- Utility room & downstairs WC
- Wrap around gardens laid in lawn with sandstone paved patio area
- Excellent access to rear with fully enclosed parking for multiple cars
- Beautiful combination of heritage style brick and natural slate
Entrance:
Composite front door with Georgian style fan light window above. Double panel radiator. Thermostat. Open under stair for storage. Nine foot ceiling.
Living Room: 4.04m x 4.51m (13′ 3″ x 14′ 10″)
Multi fuel stove with tiled hearth, and beam mantle over. Double panel radiator. Wood flooring. TV point. Part glazed double doors to kitchen dining.
Kitchen Dining: 4.04m x 4.41m (13′ 3″ x 14′ 6″)
Range of high and low level contemporary units finished in cream with a wood effect counter top. Belfast sink with mixer tap. Nordmende dishwasher. Extractor canopy. Space for range style cooker. Recessed lighting. Tiled floor and splashback. Double panel radiator. Part glazed double doors to living room.
Downstairs WC: 1.00m x 2.46m (3′ 3″ x 8′ 1″)
WC. Pedestal style sink. Heated towel rail. Tiled floor and splashback. Extractor.
Utility: 2.19m x 2.66m (7′ 2″ x 8′ 9″)
Cream units with space for washing machine and tumble drier. Stainless steel sink and drainer. Storage closet. Tiled floor and spalshback. Part glazed upvc door to rear.
Landing:
Access to roofspace. Double panel radiator. Storage cupboard.
Master Bedroom: 4.81m x 4.39m (15′ 9″ x 14′ 5″)
Front aspect double bedroom. Built in double storage closet. Double panel radiator.
En Suite: 1.87m x 1.96m (6′ 2″ x 6′ 5″)
Three piece suite comprising of corner shower cubicle with dual waterfall showerhead attachments. Pedestal style sink, WC. Double panel radiator. Tiled floor and part tiled walls. Recessed lighting. Window. Extractor.
Bedroom Two: 2.81m x 3.28m (9′ 3″ x 10′ 9″)
Rear aspect double bedroom. Double panel radiator.
Bedroom Three: 1.00m x 2.46m (3′ 3″ x 8′ 1″)
Rear aspect bedroom. Double panel radiator.
Bathroom: 2.00m x 2.50m (6′ 7″ x 8′ 2″)
Double ended slipper style freestanding bath with chrome claw feet and coordinating centre taps with telephone shower attachment. Pedestal style sink. WC. Heated towel rail. Tiled floor and part tiled walls. Window. Extractor.
Outside
Front:
Pedestrian access to front of property through attractive walled and gated entrance. Sandstone pathway leading to front door, and pathway continuing to side and rear. Generous gardens to front and side laid in lawn.
Rear:
Private entrance via double wooden gates, extensive parking to the rear laid in tarmac suitable for multiple cars. Sandstone patio area ideal for entertaining. Outside tap. Light. Boiler and oil tank.
View more about this property click here
To view other properties click here
Joyce Clarke
2 West Street,
Portadown, BT62 3PD
028 3833 1111






