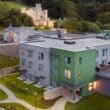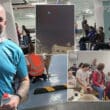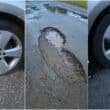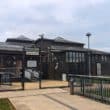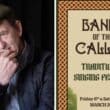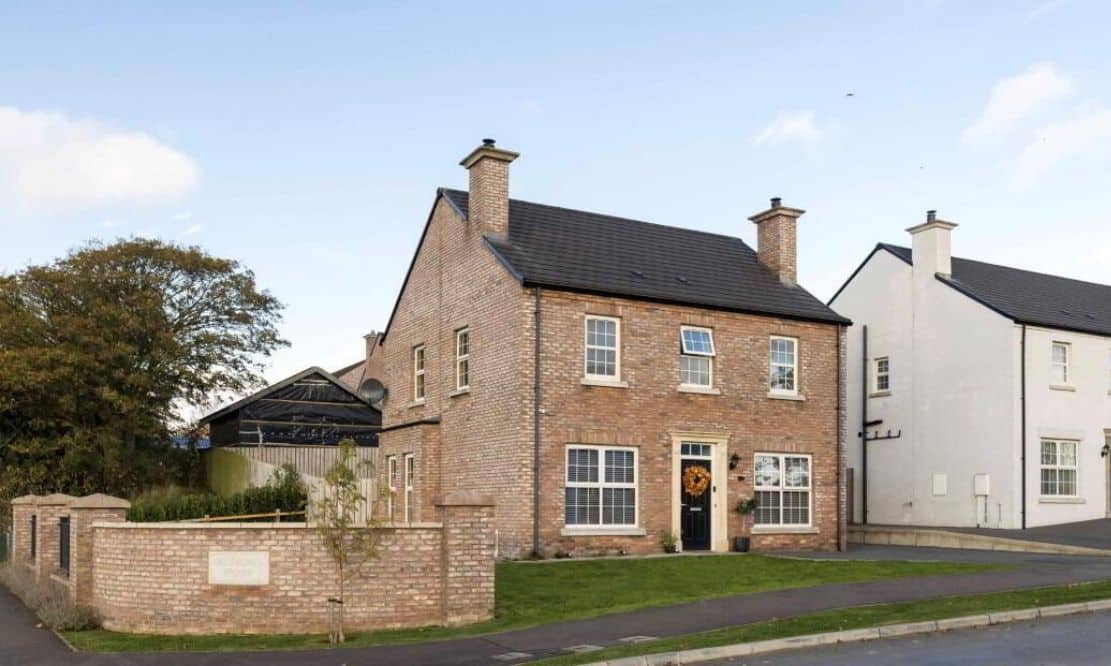
Address |
1 Dicksons Wood, Craigavon |
|---|---|
Style |
Detached House |
Status |
For sale |
Price |
Offers over £250,000 |
Bedrooms |
4 |
Bathrooms |
3 |
Receptions |
2 |
EPC |
EPC 1 of 1 Dicksons Wood, Craigavon |
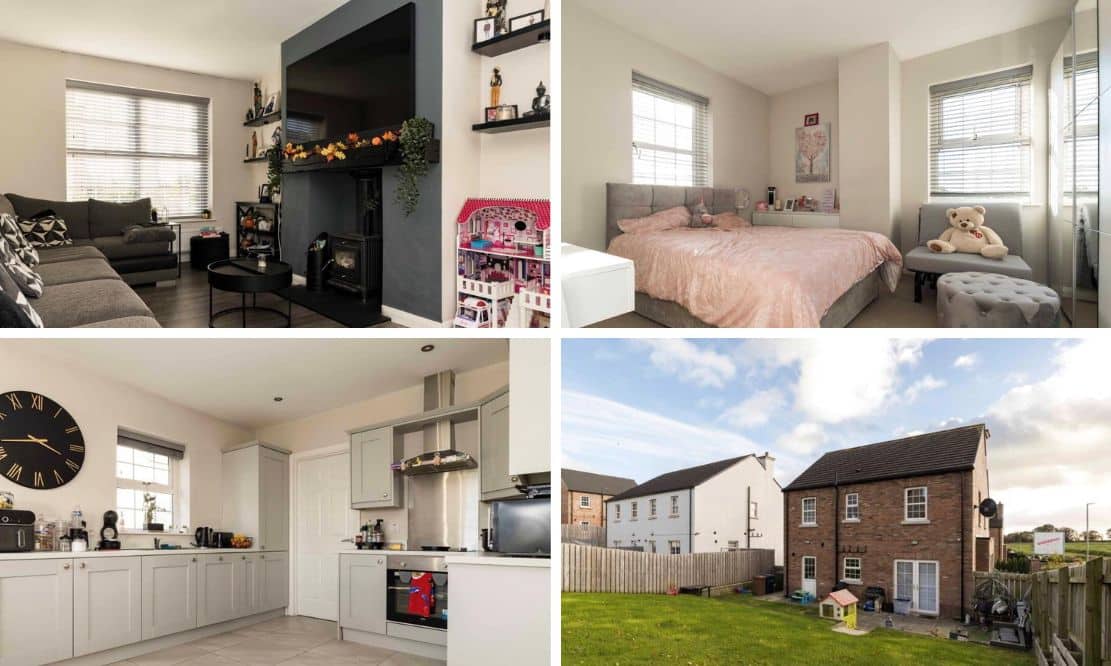
Click here to view full gallery
Features
- Impressive four bedroom detached family home set upon a generous corner plot
- Bright and spacious triple aspect kitchen dining with excellent range of storage units and integrated appliances
- Living room with feature stove open to kitchen dining
- Second reception room
- Utility and downstairs WC
- Four well appointed bedrooms (master en suite)
- Family bathroom with separate bath and shower
- Generous tarmac driveway to accommodate several vehicles
- Fully enclosed garden to rear with paved patio area
Additional Information
We are delighted to bring 1 Dickson’s Wood to the sales market, and are confident that it has much to offer those on the hunt for a well planned out family home. Set upon a generous corner plot, this well maintained property has a great sized garden that attracts the sun, and excellent parking for several cars.
Internally there is a fantastic open plan kitchen dining living that is the heart of the home. The living area has a stove as a focal point, leading to a kitchen dining well stocked with storage units and further complimented by a range of integrated appliances. A utility and WC are located adjacent to the kitchen. To the front of the property is a second reception room, which offers great flexibility for you whether you require a play room, or home office.
Upstairs you will find four well proportioned bedrooms, the master benefiting from ensuite shower room. The family bathroom has a separate shower and bath.
This sale is chain free so we recommend booking your viewing in with the sales team sooner rather than later!
Living Room
3.23m x 4.36m (10′ 7″ x 14′ 4″)
Front aspect reception room opening to kitchen diner. Feature fireplace with stove and slate tiled hearth and wood mantel. Low-level double panel radiator.
Second Reception
3.11m x 3.29m (10′ 2″ x 10′ 10″)
Front aspect reception room allowing for flexible family living. Low level double panel radiator.
Kitchen Dining
6.06m x 3.28m (19′ 11″ x 10′ 9″)
Bright and spacious triple aspect kitchen diner open to living room with feature bay window to side. Excellent range of kitchen cabinets. Appliances include electric oven and four ring electric hob with stainless steel extractor canopy above, integrated fridge freezer and dishwasher. Stainless steel sink and drainage unit. Tiled flooring. Double UPVC framed patio doors leading to rear garden. Low-level double panel radiators
Utility Room
1.61m x 2.19m (5′ 3″ x 7′ 2″)
Range of low level units. Space for washing machine and tumble dryer. Stainless steel sink and drainage unit. Gas boiler. Tiled flooring. UPVC door with glazed panel giving access to rear garden. Double panel radiator. Extractor fan.
Ground Floor WC
1.78m x 2.20m (5′ 10″ x 7′ 3″) (MAX)
Dual flush WC and wash hand basin with pedestal. Tiled flooring and splashback. Single panel radiator. Storage closet. Window providing natural light.
First Floor Landing
Access to attic and hotpress. Single panel radiator. Power point. Window providing natural light.
Master Bedroom
3.65m x 3.91m (12′ 0″ x 12′ 10″) (MAX)
Dual aspect double bedroom. TV point. Double panel radiator
Ensuite
1.41m x 2.28m (4′ 8″ x 7′ 6″)
Tiled shower enclosure with mains fed shower. Dual flush WC and wash hand basin with pedestal. Single panel radiator. Tiled flooring and splashback. Extractor fan. Recessed lighting. Window providing natural light.
Bedroom Two
3.66m x 3.89m (12′ 0″ x 12′ 9″) (MAX)
Dual aspect double bedroom. Single panel radiator.
Bedroom Three
3.01m x 3.29m (9′ 11″ x 10′ 10″)
Front aspect double bedroom. Single panel radiator.
Bedroom Four
2.68m x 2.18m (8′ 10″ x 7′ 2″)
Rear aspect bedroom. Single panel radiator.
Family Bathroom
2.34m x 2.73m (7′ 8″ x 8′ 11″)
Four piece bathroom suite comprising of panel bath, dual flush WC, wash hand basin with pedestal and separate tiled shower enclosure with mains fed shower. Tiled flooring and splashback to wash hand basin and bath areas. Double panel radiator. Recessed lighting. Extractor fan.
OUTSIDE
Front Garden
Front garden laid in lawn. Paved pathway leading to front door. Tarmac driveway to side of the property with hammerhead to front. Additional side garden area with brick pillars and estate railing
Rear Garden
Fully enclosed rear garden with gated access to driveway. Majority of garden laid in lawn. Paved patio area. Outside tap and lighting.
View more about this property click here
To view other properties click here
Joyce Clarke
2 West Street,
Portadown, BT62 3PD
028 3833 1111

