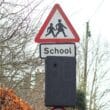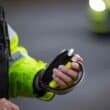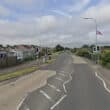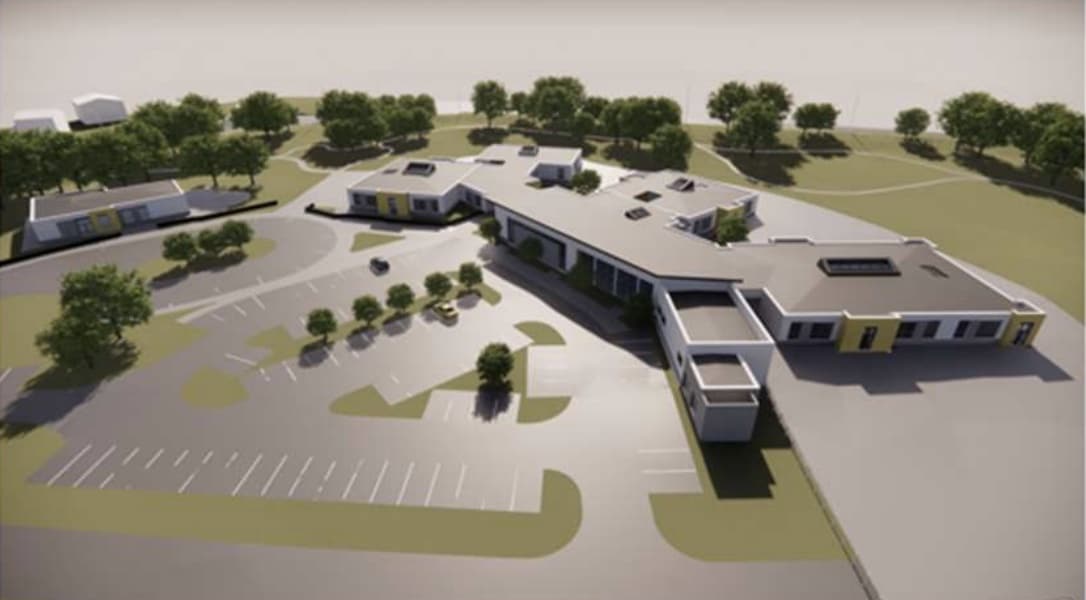
A County Armagh school’s dream of a new-build has taken a huge step forward with a formal planning application now having been made, Armagh I can exclusively reveal.
News will add special cause for celebration this Yuletide as Portadown Integrated Primary has been waiting for years for this new development.
The formal application has now been lodged with Armagh City, Banbridge and Craigavon Borough Council six months after pre-application consultation events were staged.
Feedback has been used to shape the proposals which will now be studied in-depth by planning officials early in the New Year.
The earmarked location for the new state-of-the-art school is on a currently vacant site “west of Mandeville Manor”.
The application details the “relocation and redevelopment” of Portadown Integrated Nursery and Primary School.
It will consist of a new single-storey, 14 classroom school building, together with two-room learning support unit and school meals accommodation.
There would also be a separate two-room nursery school building.
The proposals include a main school entrance – for both vehicles and pedestrians – off the existing roundabout serving Mandeville Manor.
The new school would also boast hard and soft play areas.
Vehicle drop off/pick up points, as well as car and cycle parking, landscaping, fencing and all associated works are included within the application, which has been brought forward by the Trustees of Portadown Integrated Primary School.
It was a full decade ago – in January 2024 – when then Education Minister and Upper Bann MLA John O’Dowd first cited a new-build for Portadown Integrated Primary as a “priority project”.
It was one of 22 schools named on an enhancement programme.
Fast forward three years and Mr O’Dowd rubber-stamped a development proposal to increase enrolment at the popular Co Armagh school.
This gave the go-ahead for pupil numbers to essentially double – from 203 to 405.
Currently, the school has 426 pupils on roll books, with 20 full-time teaching staff and a further 23 full-time employees in ancillary roles.
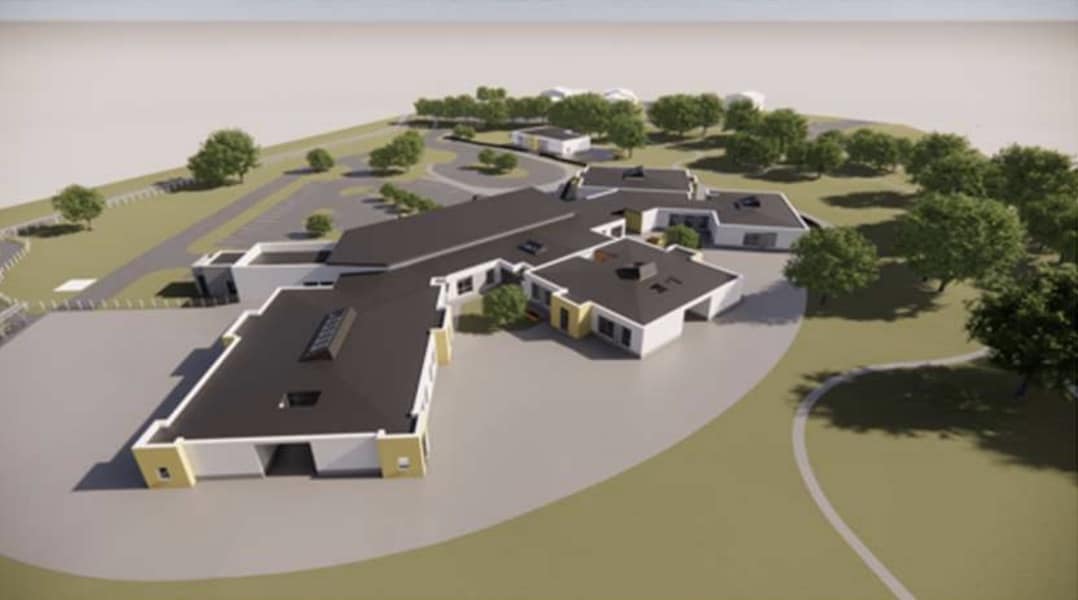
The nursery school currently has 52 children, with two teaching and two ancillary staff.
This gives a total of 478 children and 47 staff.
The need for a new-build has long been recognised and it appears that 2024 could be a productive year.
A supporting statement accompanying the application, by Resolve Planning, points to the benefits to the school and local community.
“The development represents a major investment in community facilities that will provide a modern
and welcoming environment for all of its pupils, staff and visitors alike,” it states.
“The new building will underpin the vision statement of the school: ‘We encourage an enthusiasm of learning through an atmosphere that supports and challenges each individual to make their best effort and to become creative, imaginative and skilful life long learners’.”
It adds: “The design of the new school has been developed as single storey building, well distanced from the Mandeville Road to reduce the effects of traffic noise.
“The plan form evolved from the concept of a central core, containing the administration and multi-purpose hall and other communal facilities with the three Key Stages classroom accommodation (Foundation stage, Key Stage 1 and Key Stage 2), learning support unit and school meals accommodation radiating from it.
“The double nursery building is situated to the east of the main primary and closer to the access. It has its own hard and soft play areas and is enclosed by safe and suitable fencing for little learners.”
The hard play areas would be provided in three “distinct zones” reflecting the three Key Stages.
The planning statement explains: “The play areas have been strategically located around the building to allow one key stage to have their break-time and be playing in their play area while not disturbing the other key stages who may still be in their classrooms. By locating the play areas at the ends of the classroom wings future extensions to the school building can be accommodated without major disruption to the playgrounds.”
And it adds: “The play zones are generally located at the ends of the classroom wings; the resulting tapered spaces where the classroom wings meet the main core of the building are perfectly suited for quieter activities and outdoor teaching spaces: we envisage a sensory garden, a nature garden/ horticultural area and an outdoor reading zone adjacent to the library.
“The KS2 play area has the capacity to accommodate an outdoor netball court and will be designed so that it can be used as an over-spill car park.
“There is plenty of grass play area around the site which will be adequately drained and with gentle slopes where required.
“There is sufficient space to accommodate a junior sized soccer pitch, however, this is not part of the planning application.”
The full application will now be advertised shortly.



