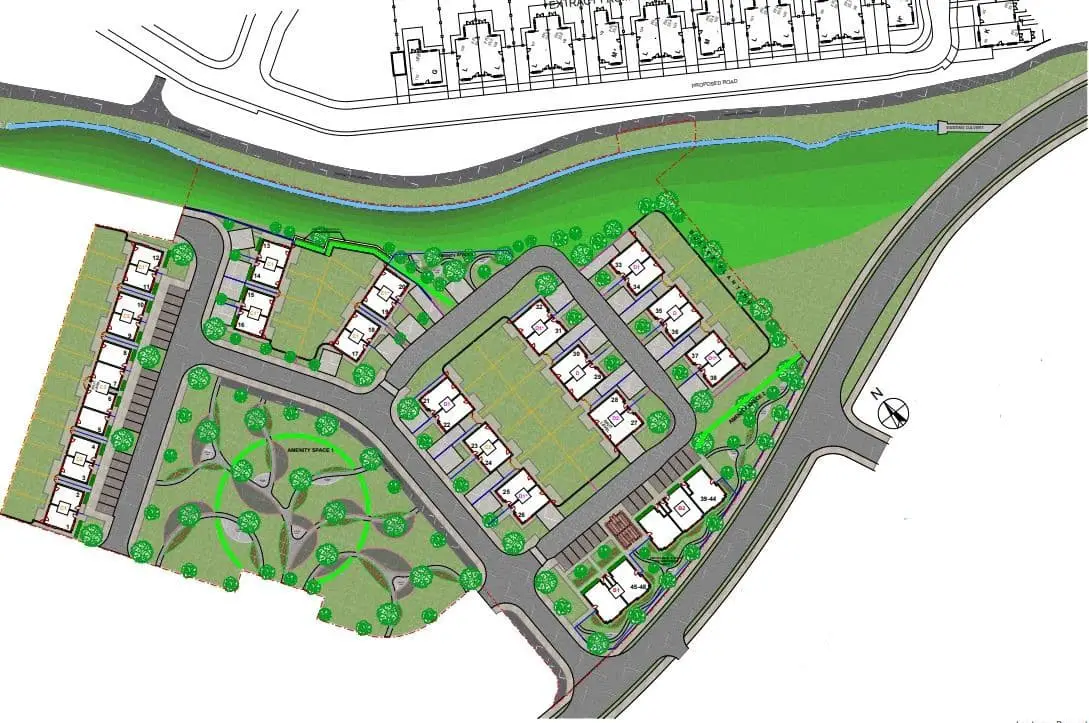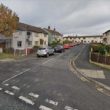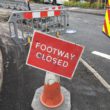
ABC Planning officers have approved plans for a housing development in the vicinity of No 48 and No 50 Drumnagoon Road, Portadown, with a total of 48 dwellings to be provided.
The housing development will consist of 34 semi-detached units, four townhouses and two apartment buildings to provide 10 apartments, with associated site works, road layout, car parking and landscaping.
The planning application was lodged by Doherty Architectural Services, Belfast, on behalf of Windsor Developments Ltd, Lisburn.
Planning officers note in their report: “The application site consists of two apartment buildings situated adjacent to Drumnagoon Road, and the first phase of a residential development situated behind, which consists mainly of two-storey townhouses and semi-detached dwellings (providing 38 units).
“Each [house] is two-storey and the scale and massing is appropriate and comparable with other development along Drumnagoon Road. The neighbouring dwellings in the immediate vicinity of the site are two-storey dwellings with similar material finishes to the proposed development.
“Officers are satisfied that the proposed scale and finishes are in keeping with the dwellings in the immediate vicinity. Officers raise no concerns over the density proposed, and consider it acceptable, having regard to the character of the residential area.
“It is considered that the development would appropriately integrate with the environment in this respect.
“There is a substantial landscaping scheme proposed as part of the development which will provide a buffer along Drumnagoon Road and along the watercourse. The development also proposes a large landscaped area of public open space.
“The proposal comprises 4220m² of public open space within a 1.99ha site area, which represents 21% of the area of the site.
“The open space will be set within three proposed pockets. Officers are content that the usable open space is considerably above the minimum requirement of 10% of the total site area contained within [the relevant] policy.
“A landscape management plan has been provided which clearly indicates which areas of the site will be maintained by a management organisation.
“As detailed on the site layout plan, there are 52 in-curtilage parking spaces and 51 communal on-street visitor parking spaces, a total of 103 parking spaces.
“In considering the parking in accordance with Table 8 of the Parking Standards document, officers have calculated that there is a requirement for 98 spaces. As such the overall proposal meets with the guidance in Parking Standards.
“Officers can confirm the car-parking spaces and visitor parking spaces are evenly distributed throughout the development, and DfI (Department for Infrastructure) Roads raised no objections to the proposed parking arrangements.
“The communal parking arrangement of the 12 townhouses and two apartment buildings is considered acceptable.
“Representations were received in relation to an existing car body repair business, located c. 150 metres to the west of the proposed development. The concerns raised relate to noise associated with that use.
“It is proposed within future phases of the scheme to retain and enhance the existing boundary vegetation adjacent to the business. It is also proposed to provide public open space in this area, rather than plan houses in the location, to mitigate any potential noise impact.
“Officers are content this concept offers a reasonable and logical solution to the relationship with the existing business.
“Officers, in consultation with DfI Roads, have considered the transport implications likely to be generated by the proposed development, and are satisfied that the proposed development will not prejudice road safety or significantly inconvenience the flow of traffic.”




