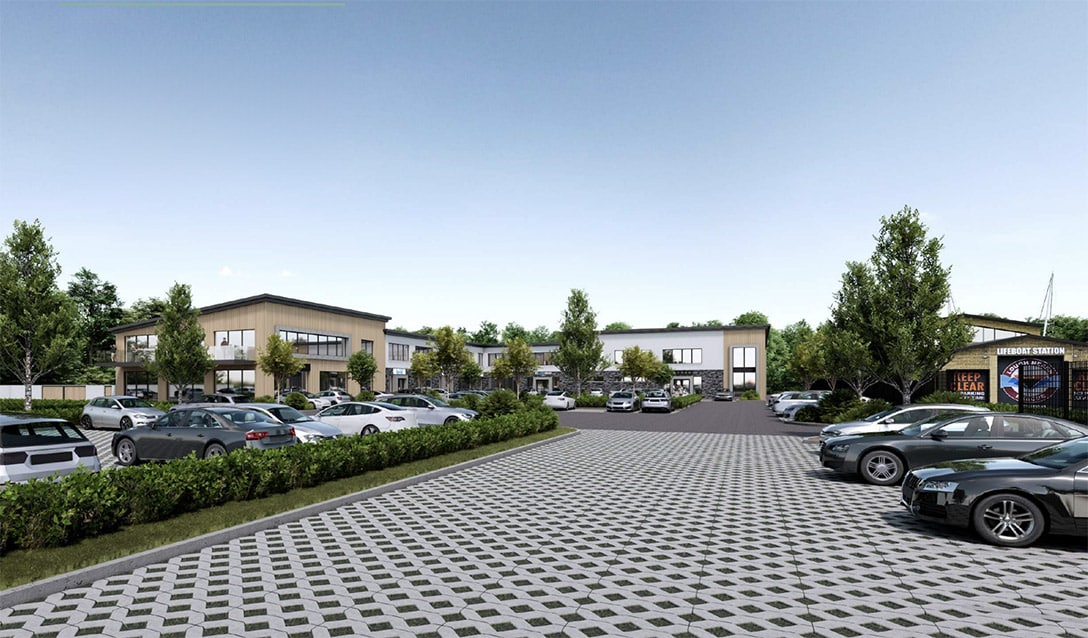
Plans for a major mixed-use development at the popular Kinnego Marina – which would include retail, as well as a new restaurant and gym – have been formally lodged.
And the proposals come just days after concerns were voiced over the lack of maintenance and investment on the marina site in general.
The proposals have been drawn up by the Lurgan-based company One-Ap Ltd and submitted to Armagh City, Banbridge and Craigavon Borough Council.
What is being planned is a multi-million-pound “redevelopment of [the] existing marina”, the site, according to the application, being located at “27 Annaloist Road and adjacent lands to the southeast”.
The proposals, if approved, involve the demolition of existing buildings and business units.
These would be replaced with a mixed-use scheme, to include retail, restaurant/café, business units, and a gym, complete with a 4G training area.
There would be a total of 95 car parking spaces on site, with the plans also including landscaped areas with pedestrian access improvements and ancillary site works.
As it stands, the existing buildings at Kinnego Marina comprise three commercial units which would be completely demolished.
Currently on site, there are three units with just over 7,800 sq ft of retail floorspace.
The plans would actually see a reduction in retail floorspace of just over one-fifth – around 1,740 sq ft.
The new two-storey mixed-use replacement would comprise retail, light industrial units – three units across two floors – and office accommodation.
Overall, the new ‘L-shaped’ building would boast floorspace in excess of 38,000 sq ft.
To the rear of this building would lie a gated service yard and a 4G outdoor training area to serve the proposed gym, which is the largest part of the new development at around 8,000 sq ft.
In terms of landscaping, native species trees and hedgerows would be planted throughout the site, to “aid with biodiversity whilst softening the proposal”.
It is also planned to have dedicated landscaped seating areas.
According to the design and access statement, the plans would be vastly better than what exists at present.
It states: “The design of the building is an improvement to that currently on site and is considered more appropriate to its locality considering the Lough Neagh shore location.”
A pre-application discussion was submitted in 2022 for a different scheme – namely a “proposed visitor centre with café, restaurant and distillery demonstration area”.
But, according to the design and access statement, the consultation responses received then are “pertinent for any development on the site”.
A transport assessment advises that the application site already contains a mixed-use development at present of six units with a variety of retail and commercial use.
The replacement will add a gym and restaurant to the plans.
The transport assessment advises: “This is within the wider facilities in this location which are not changing – the marina, Lough Neagh Sailing Club, Galley Café, caravan site, glamping pods, play park and Lough Neagh Rescue, which are within the Oxford Island Nature Reserve.
“These existing facilities are supported by existing parking areas for cars and boats.
“The development will add 95 car spaces to the location.”
Access to the site, meanwhile, will remain as it is currently, from Annaloist Road.
The proposals will now be advertised shortly.



