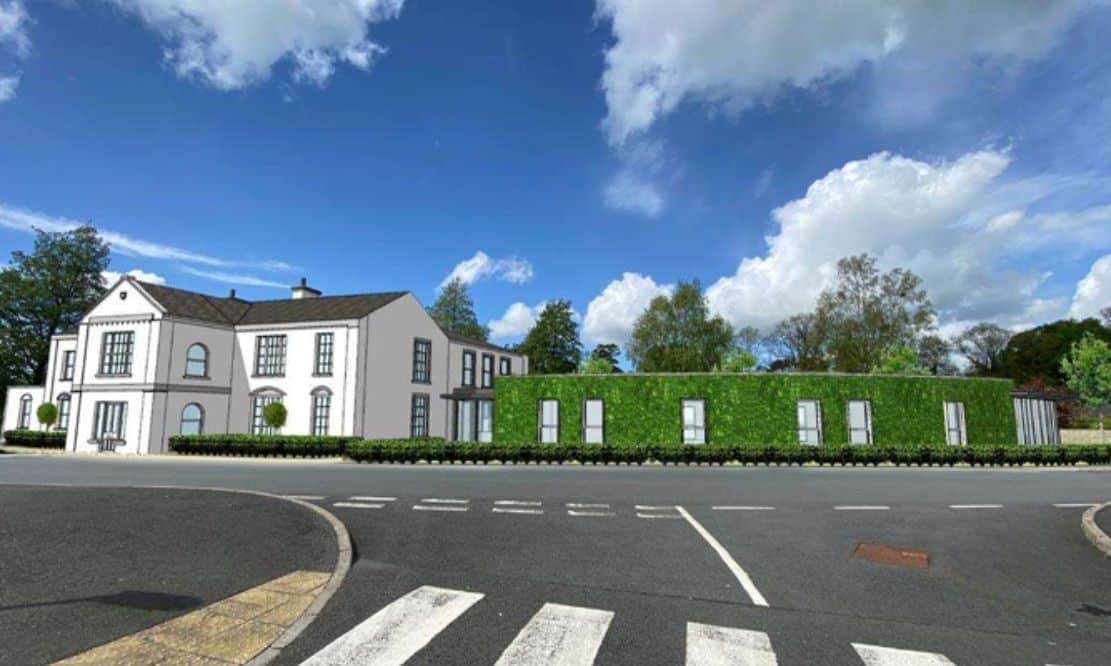
Plans which could see the relocation of Occupational Health Services (OHS) from the St Luke’s site in Armagh to Bannvale House in Gilford have been updated to include changes to some of the external proposals for the finish of the building and surrounding landscape.
The application for the development of the Grade B1 Listed Bannvale House were initially submitted to Armagh City, Banbridge and Craigavon Borough Council back in August 2023.
It requested “minimal adjustment of the existing ground floor of the House to provide the necessary accommodation but no work at first floor, which will remain as an administration centre for Trust staff”.
The plans also requested permission to construct a new build single storey extension to the North East gable of the house on the existing parking area, with a new parking area provided on an adjacent area of the site, as well as new landscape proposals around the House and extension.
If approved, the aim would be to provide Occupational Health Services “more centrally within the Trust’s Estate” through a “purpose-built facility” for the Occupational Health & Well-Being Team, incorporating Staff Support, Long Covid/chronic health conditions and the Staff Covid-19 Team.
The “revitalisation” proposals for Bannvale House and ground floor extension would see a new Health & Well-Being facility introduced alongside four clinical rooms, five consultation rooms, three therapy rooms, three individual offices, a group room, staff room, administrative offices, and associated ancillary facilities.
Bannvale House – which was built in 1810 and served as a former linen house – is currently used as an administrative office for the Southern Health and Social Care Trust.
Notably, however, the site also served as a base for elements of 2nd Squadron, 6th Cavalry of the United States Army in 1944.
Externally, the “asymmetrical, two-storey, five bay house” is largely unchanged since its last major remodelling in 1860.
However, an accompanying Design Access Statement explains that internally changes have been made to provide administrative accommodation for the Trust, and as such, “only a few historic features remain including the unusual, bifurcated stair which dominates the main entrance hall and panelled window linings in the right front room on the ground floor”.
The new plans propose to “regenerate” the existing House and setting at the “heart of Bannvale”.
External modifications to the initial plans included removal of a “timber finish” cladding to meet with a glazed wall on the rear elevation of the extension which would “weather with time and blend with the surrounding greenery”.
Instead, the rear elevation glazed wall will meet with “smooth cream painted render to match the existing House and set against the surrounding greenery”.
The decision to include a “blue roof system” combined with a “green roof system” has now been overturned in favour of an entire green roof in the form of a “Sedum blanket”, which will “restrict the discharge of storm water to a calculated and defined flow rate, to slow down the volume of water leaving the site”.
In the landscape proposal, the client consultation, external break out spaces and seating areas – which would have included “hardwood timber benches and stools” under initial plans – will now forego the outdoor furniture under the new proposals.
The same is to be said for the surrounding areas which were to be planted out with “sensory, therapeutic shrub and ground cover planting with gravel mulch surfacing” – which have now also been omitted from proposals.
And, while the changes are slight, the Design Access Statement asserts that the new landscape proposal will “promote the presence of the existing building”, so that Bannvale House will “again be the dominant feature on the site with a clear distinct 21st Century extension that respects the past, is sympathetic to its surrounding built environment and which will further enhance the characteristic of the Listed Bannvale House and reaffirm it’s position at the centre of the Bannvale site”.
Of the project, a spokesperson for the Southern Health and Social Care Trust said: “The Trust has received planning approval to develop a new staff health and wellbeing hub at Bannvale House, Gilford.
“This project is in its very early stages.
“The next phase will be a tendering process to identify a contractor.”



