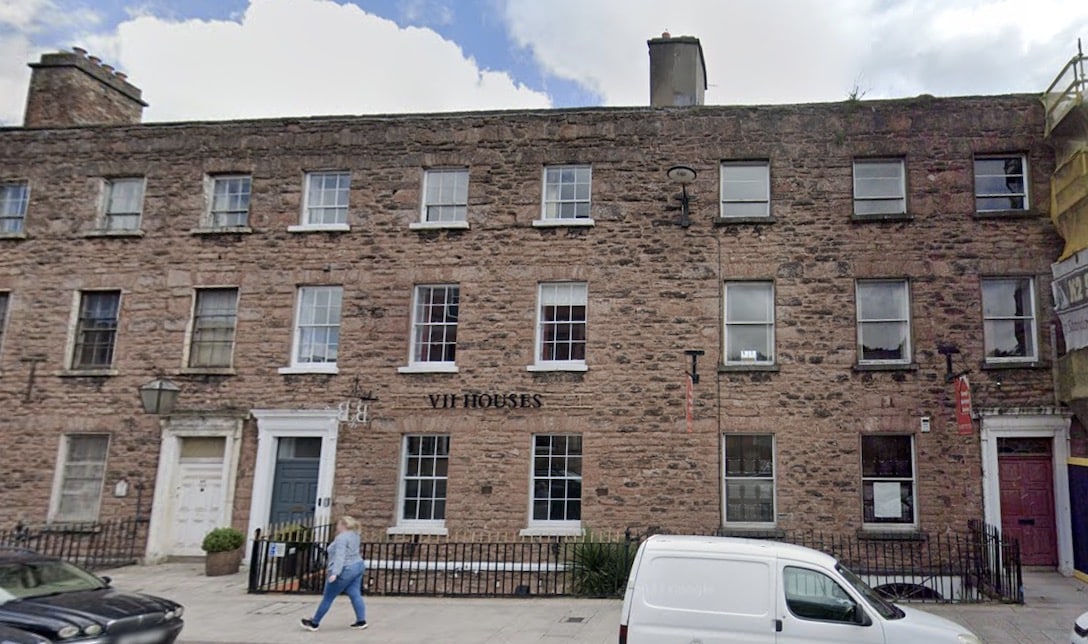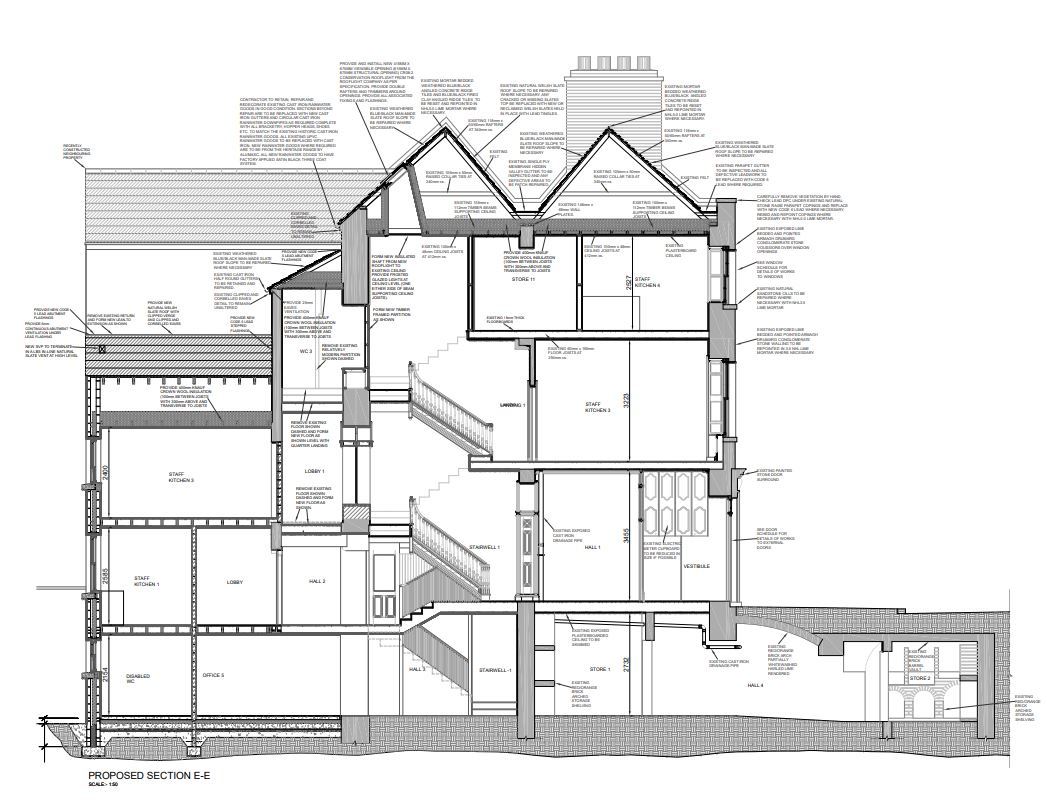
One of Armagh’s famous Seven Houses is to undergo a complete internal transformation.
The vacant listed building at 45 Upper English Street is to be given a makeover, with a view to providing modern office floor facilities on four levels, while retaining the historic character of the property.
It’s the second major scheme on this street in recent times following on from the re-construction of No. 1 Seven Houses after almost seven decades of dereliction.
The planning application was lodged by McCreanor & Co. Architects, Craigavon, on behalf of Enagh Construction Ltd, Armagh.
The proposal is for the alteration, conservation, renovation and extension of existing offices at the property.
Works will comprise the following: internal alterations including the enlargement of an existing opening and the rationalisation of the stair access to the rear return.
There is also planning approval for the demolition of a three-storey rear extension and associated steps, and the erection of a new three-storey extension to house staff kitchens and sanitary facilities.
In addition, there are plans for the formation of a new rooflight on the rear elevation, replacement of inappropriate windows, and the replacement of the window sashes on the front elevation with new multi-pane sliding sashes.
Associated siteworks will include landscaping, with a parking area to the rear.

Once internally refurbished, the listed terraced building in Upper English Street, Armagh, will provide modern office space over four floors, with full kitchen and toilet facilities and car-parking at the back. Credit: Armagh City, Banbridge & Craigavon Borough Council planning portal
In their report, the Armagh City, Banbridge & Craigavon (ABC) planning officers wrote: “Officers note that the existing building accommodates eight office areas over four floors, with approximately 209m2 of floor space.
“Proposed internal alterations will create no additional office areas, but will rationalise the existing office floor space, with an approximate addition of 4.23m2.
“The proposed three-storey rear return will not include any additional office floor space, and will rather accommodate ancillary uses for the offices, including lobby area, WC and disabled WC on the lower ground floor, lobby area, staff kitchen and WC on the ground floor, and staff kitchen on the first floor.
“The site is located in the central area of Armagh City, as defined in the Armagh Area Plan 2004, and comprises a terraced property over three floors with basement level.
“The site consist of No 45 Upper English Street (and its associated curtilage), a three-storey terraced building with basement level which, according to the application form, is currently used as B1 Business use.
“Officers note that at the time of site visit the premises did not appear to be occupied. Officers note that the property is currently vacant, and judging from the unkempt state of the building has been for some time, but overall, the building is substantially intact.”





