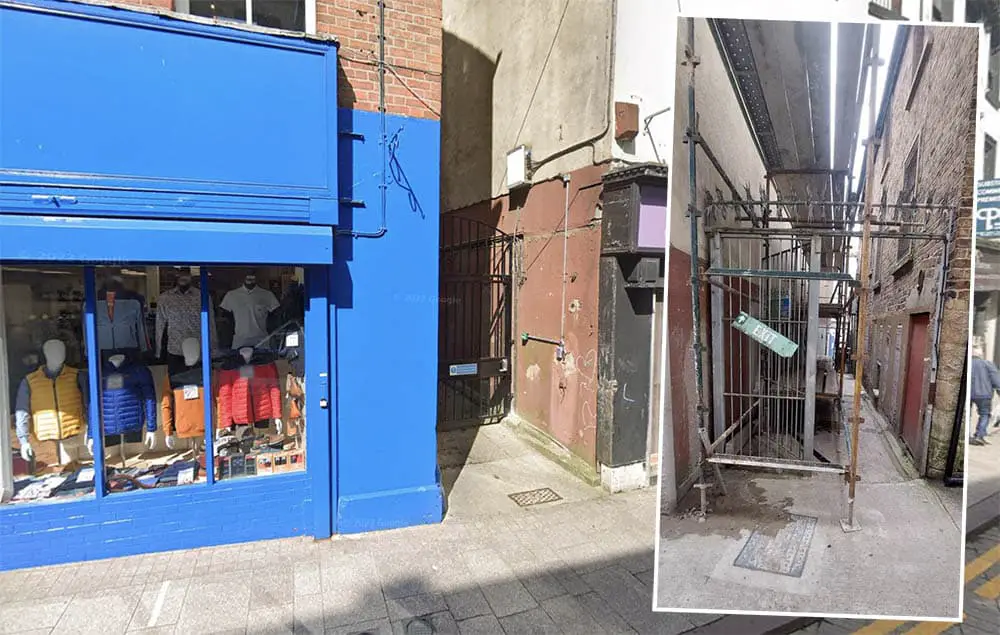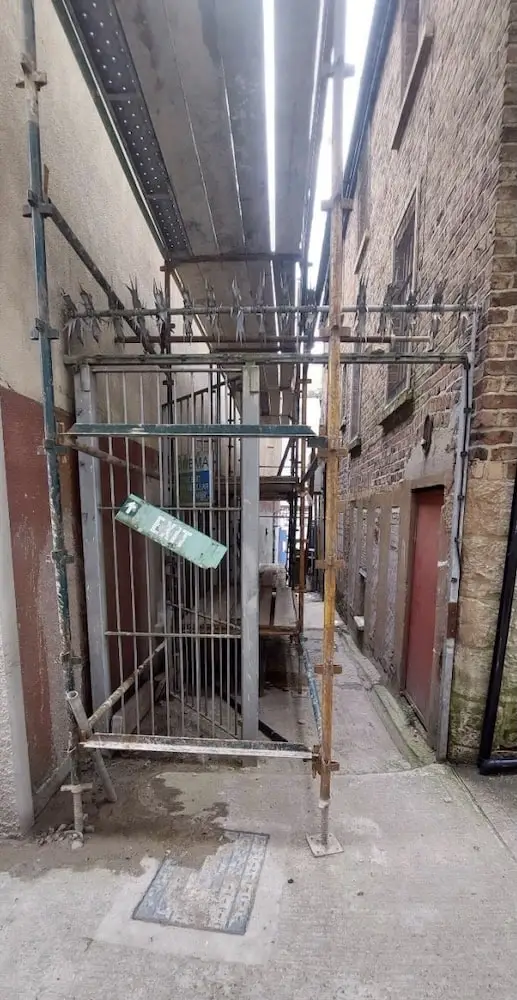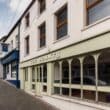
A disused entryway on Upper English Street in Armagh is to be restored and refurbished to provide a new entrance to the Market Place Theatre and its car park.
The proposals will also see the introduction of planters, new public art – in the form of a mural – and a patio area.
The plans – by Drumarg Properties Ltd – relate to the ongoing works under the multi-million pound Townscape Heritage Initiative.
The entryway – its use dating back to at least 1830 – runs from between number 12 and 14 Upper English Street.
The proposals include works to the entryway and to the rear of properties as far as number 20 Upper English Street.
The site – in a planning application lodged with Armagh City, Banbridge and Craigavon Borough Council – is described as a “former yard”.
The entryway and the works planned will provide a new and attractive access to the theatre for members of the public.
The long, narrow entryway itself will be resurfaced, between numbers 12 and 14.
Planters will be put in place in the entry to the rear of numbers 16 and 18.
Steps would then be constructed from the entry at the rear of numbers 18 and 20.
These would provide access to the Market Place Theatre and car park.
A bin storage area would also be constructed to the rear, west of 20 Upper English Street.
At the same time, further steps would be constructed and retaining walls to access a new patio area to the rear of number 20.
Fresh rending and painting of part of the north of number 12 is also included in the plans, as is all associated siteworks and landscaping.
A building to the rear of number 20 has recently been converted into an apartment and the bin storage area will service this and other similar properties, as well as shops currently storing bins in the entryway.
A design and access statement: “The area of the site where the bin store and patio area are to be located is bounded to the south and west by relatively modern roughcast rendered walls, likely erected when the car park to the west was constructed. The north is bounded by a stone wall that has been raised at some time in the past by approximately eight courses of brick, which are now leaning into the site.
“The east is bounded by the building to the rear of No.20 Upper English Street, which has been recently converted to an apartment and by a tall rendered stone wall.
“The site is level over the width of the concrete yard then slopes down towards the east to the rendered stone retaining wall that bounds the entry beyond.”

Photo of entry between No.12 Upper English Street on the right and No.14 Upper English Street on the left
According to the statement, the plans will bring about “improvement of the visual appearance of this entry” and “improve the living environment of the surrounding apartments”.
It adds: “The proposal also allows for a new link through the city from Upper English Street to the theatre and car park to the west.
“By resurfacing the entry between No.12 and No.14 with high quality materials it will improve the appearance and attractiveness of the entry, whilst also levelling out the existing uneven surface. By rendering the lower portion of the wall of No.12 it will unify this elevation and make the entry more welcoming.
“By placing a mural at the end of the entry it will create a focal point to draw the public along the entry.
“By forming an area for bin storage, it will help to remove the bins, both commercial and domestic, from the entry, helping to ensure that those people accessing the apartments or the theatre and car park will not have to walk past bins stored in the entry.
“The inclusion of a landscaped patio area will provide the surrounding apartments with an area of open green space in a somewhat built-up area.
“The construction of steps from the entry at the lower level to the theatre and car park at the upper level to the west will provide a new link through the city, increasing its connectivity.”
The design and access statement says the proposals will bring about “significant” visual improvements to an entry, which has been in existence since at least 1830.
“It will increase the connectivity of the city by providing a new link from Upper English Street to the theatre and car park to the west.
“It will also improve the living environment of the surrounding apartments by providing a dedicated bin storage area and a landscaped patio area providing them with an area of open green space to enjoy.”
The application will now be advertised shortly.





