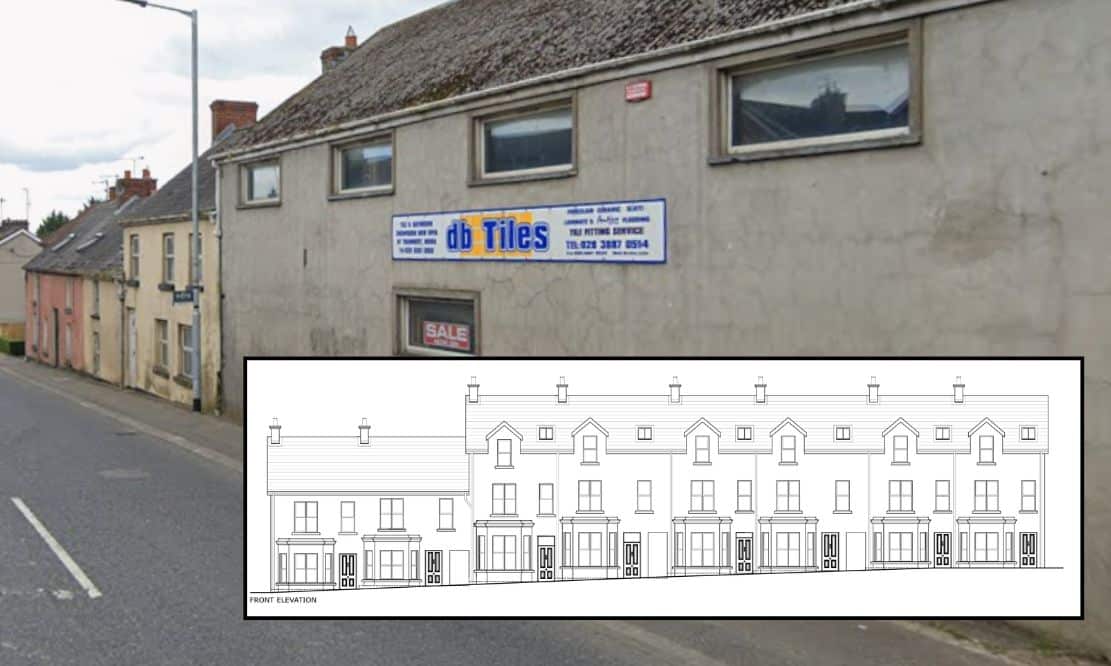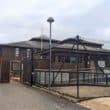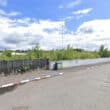
Permission has been sought to construct eight new townhouses in place of an “unsightly” plot in Hamiltonsbawn.
The application relates to a site west of 32 Main Street, occupied by several vacant properties, one of which was formerly utilised as a showroom for locally-owned business, DB Tiles.
Submitted in the name of Paul Turkington of Sheriff Homes, the proposals seek to build a mix of two and three-storey properties, ranging in size from 77sqm to 115sqm along the village’s main thoroughfare.
An accompanying Concept Statement prepared by McCreanor & Co Architects on behalf of the applicant explains that, prior to the demolition of the former DB Tiles showroom, the street was of “linear form constructed to the rear of the footpath”, with the newly drafted scheme proposing a “sensitive response” to the content of Main Street.
Approval was granted to prior applicants – Chris and Mandy Farr – for the demolition of the vacant properties back in September 2022, along with approval for the construction of five dwellings, which is now sought to be improved upon under the fresh proposals.
The Concept Statement adds that, if approved, the development will “transform an underutilised vacant plot into an attractive and sustainable place to live”.
A total of 18 parking spaces will be provided for residents, which McCreanor & Co state is four more than required under ‘Creating Places’ guidance and which will be provided for visitors to the properties.
Two of the eight proposed homes will comprise two storeys with the remaining six homes spanning three storeys.
Each home offers a living room and separate kitchen and dining area on the ground floor.
The first floor of the two-storey homes comprises three bedrooms and a main bathroom.
The first floor of each of the three-storey homes comprises a first bedroom with en suite, second bedroom and main bathroom, with the second floor containing another en suite bedroom, third bathroom and study room.
The application is due to be advertised shortly.






