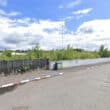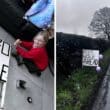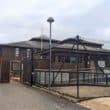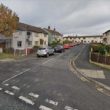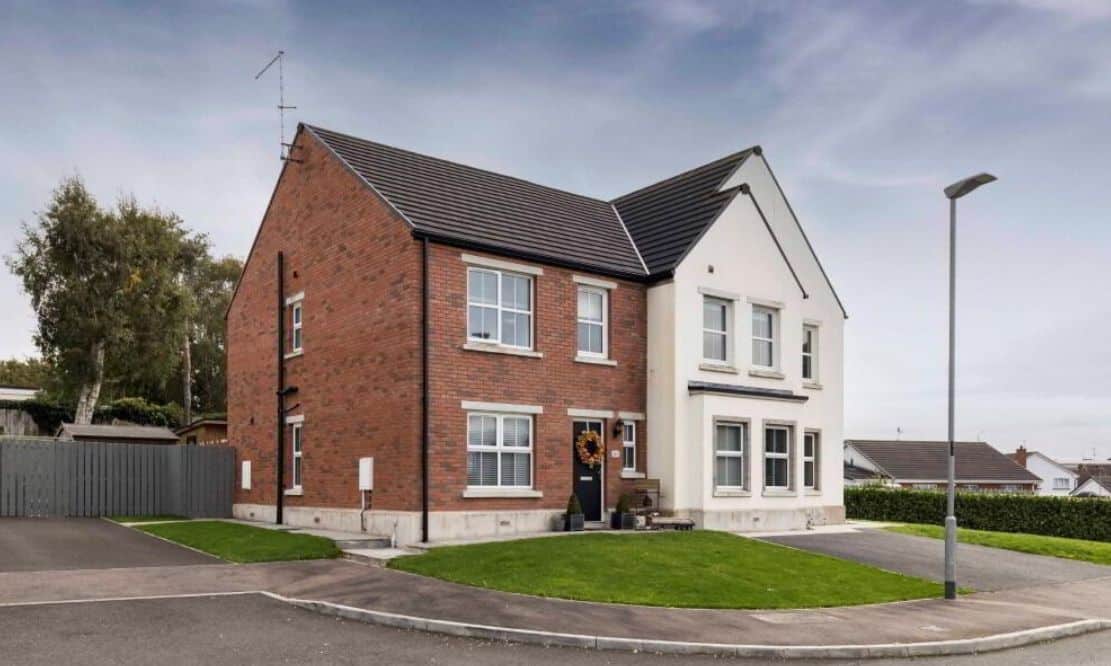
Address |
14 Parsons Gate, Portadown |
|---|---|
Style |
Semi-detached House |
Status |
For sale |
Price |
Offers over £177,500 |
Bedrooms |
3 |
Bathrooms |
3 |
Receptions |
1 |
EPC |
EPC 1 of 14 Parsons Gate, Portadown |
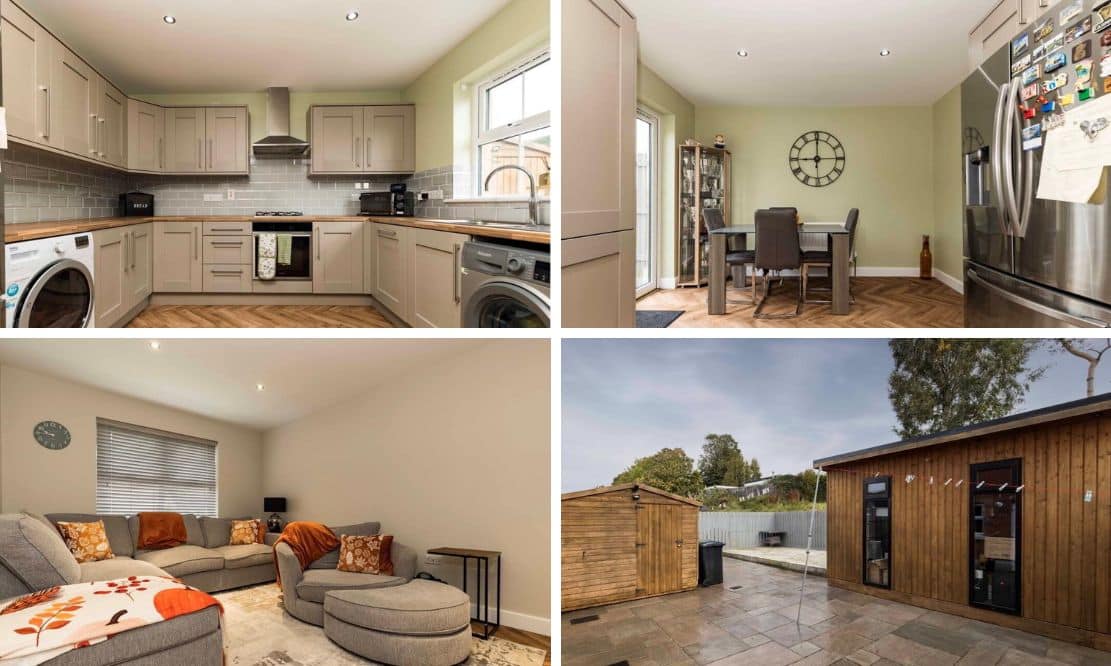
Click here to view full gallery
We know you are going to love 14 Parsons Gate! This beautifully presented red brick semi detached home is set upon a really generous plot within this popular development, and has an excellent sized garden to the rear.
Step inside and you will find a bright and spacious hallway, leading to the dual aspect living room. This is a welcoming room to relax with family and friends and has a feature media wall with built in electric fire. The kitchen is the heart of every home, and this one has an excellent range of high and low storage units. It is open plan to the dining area and has double patio doors leading out onto the garden. A WC completes the ground floor accommodation. Upstairs there are three well planned out bedrooms, the master having a modern en suite shower room. The family bathroom has a P shaped bath with shower above.
This home must be viewed to fully appreciate how big the rear garden is, offering a fantastic space to unwind and relax. It has been mostly paved for ease of maintenance, and has a raised decking area. There is off street parking via the tarmac driveway to the side of this home. Ideally located, you will find schools and shops just a few minutes walk away. Early viewing highly recommended.
Features
- Attractive red brick semi detached set upon large plot within a popular development
- Three well appointed bedrooms (master en suite)
- Dual aspect living room with media wall to include feature electric fire
- Open plan kitchen dining with double doors leading to garden
- Family bathroom with shower over P shaped bath
- Ground floor WC
- Excellent fully enclosed large garden to rear with patio area and raised decking
- Fuel efficient mains gas heating
- Energy efficient home ‘B’ 83 Rating
- Walking distance to schools, shops and Portadown Town Centre
Entrance Hall:
Composite entrance door with glazed panel. Single panel radiator. Wood effect herringbone style LVT flooring. Storage closet under stairs.
Living Room: 3.14m x 5.34m (10′ 4″ x 17′ 6″)
Dual aspect reception room with feature media wall including electric fire, TV point and Internet points. Additional TV. Double panel radiator. Recessed lighting. Wood effect herringbone style LVT flooring.
Kitchen Diner: 5.29m x 3.34m (17′ 4″ x 10′ 11″)
Excellent range of high and low level kitchen cabinets (2023). Range of appliances include electric oven, four ring gas hob with stainless steel extractor canopy above and integrated dishwasher. Gas boiler encased in cabinet. Space for American style fridge freezer, washing machine and tumble dryer. Stainless steel one and half bowl sink and drainage unit with mixer tap. Tiled splashback. Recessed lighting. Double panel radiator. Double UPVC framed patio doors leading to rear garden. Wood effect herringbone style LTV flooring.
Ground Floor WC: 0.93m x 1.63m (3′ 1″ x 5′ 4″)
Dual flush WC and corner wash hand basin with tiled splashback. Single panel radiator. Wood effect herringbone style LVT flooring.
First Floor Landing:
Access to hotpress with single panel radiator. Access to attic.
Master Bedroom: 3.30m x 3.47m (10′ 10″ x 11′ 5″)
Rear aspect double bedroom. Single panel radiator. TV point.
Ensuite: 2.57m x 1.15m (8′ 5″ x 3′ 9″)
Tiled shower enclosure with mains fed shower including rainfall showerhead. Back to wall dual flush WC and wash hand basin with pedestal including tiled splashback. Heated towel rail. Extractor fan. Tile effect vinyl flooring.
Bedroom Two: 2.6m x 3.98m (8′ 6″ x 13′ 1″)
Front aspect double bedroom. Single panel radiator.
Bedroom Three: 2.59m x 2.8m (8′ 6″ x 9′ 2″)
Front aspect bedroom. Single panel radiator.
Family Bathroom: 1.89m x 2.37m (6′ 2″ x 7′ 9″)
P shaped bath with feature wall tiling, showerhead attachment and shower screen above. Back to wall dual flush WC and wash hand basin with pedestal and tiled splashback. Heated towel rail. Tile effect vinyl flooring. Extractor fan.
Outside
Front:
Front garden laid in lawn. Decorative paved pathway leading to front door and around side of property. Tarmac driveway to side providing off street parking.
Rear:
Fully enclosed private rear garden with gated access to side. Majority of garden laid in decorative paving with raised decked area. Outside powerpoint, tap and lighting. Garden shed.
View more about this property click here
To view other properties click here
Joyce Clarke
2 West Street,
Portadown, BT62 3PD
028 3833 1111
