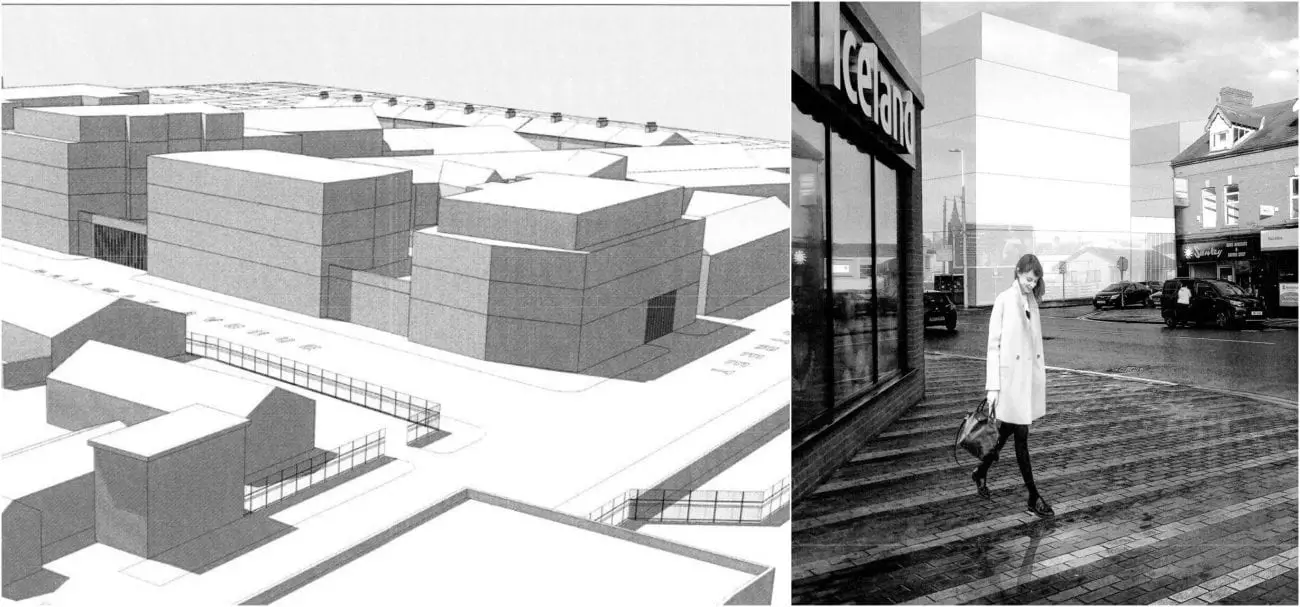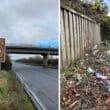
A new £5 million retail and residential development has been earmarked for Newry city centre which could create scores of new jobs, Armagh I can reveal.
The development – on what is described as a site taking in car park and ancillary buildings in the Monaghan Street area – would consist of a number of substantial new retail premises at ground floor level.
And the plans – by Cregagh Developments Ltd – also include a total of 43 modern and stylish apartments in three multi-storey blocks commanding views over the city centre.
The developer is currently seeking outline planning permission for the plans at this stage, meaning more detailed proposals would emerge if and when successful.
A pre-consultation exercise involving Newry, Mourne and Down District Council has already been conducted.
The proposals would create a total of 67 jobs each year it takes for the construction work to be completed.
And the retail units, it has been estimated, would require an additional 18 full-time staff to operate.
There have been a number of previous similar approvals already given for the site in question which have since expired.
One of these, brought forward in 2006, was for six retail units, eight offices and 53 apartments. The second, two years later, was for seven retail units, offices and 53 apartments.
Neither materialised and now this fresh bid has emerged.
It is seeking outline approval for a retail floorspace totalling close to 8,000 sq feet in size at ground floor level.
The proposals would then include 43 apartments – 23 of these are two-bedroom properties and the remaining 20 one-bedroom units.
The development would be constructed in the form of three blocks.
The first, at the corner of Monaghan Street and Railway Avenue, contains a retail unit at ground floor. Above would be four more storeys of apartments with the fifth floor ‘stepped back’ to provide a terrace.
Blocks two and three include retail units at ground floor with three storeys of apartments above these. The fourth floor on one of these two will be stepped back to provide a terrace.
There would also be 43 car parking spaces available. A one-way control will be in place, and cars will enter via Upper Edward Street and exit via Railway Avenue.
And, as there is no separate parking planned for the retail development, planners have been informed the intention is that shoppers would avail of adjacent public car parks and on street parking which are “within easy walking distance”.
The site will have links to the public pathway from Upper Edward Street, Railway Avenue and Monaghan Street.
The development will also include amenity space for residents and the possibilities of balconies which could be introduced at the ‘reserved matters’ stage if outline approval can first be granted.
According to the design and access statement, the redevelopment of the site has been identified as “high priority”.
It adds: “High streets are suffering and the injection of 100+ residents into the area would have a massive positive impact on footfall and boost to local retailers.
“The development proposed has the potential to contribute to the social housing need in the area. Following the approval of the outline planning application the applicant will engage with housing associations to establish the demand for apartments.”
The cost of the scheme has been estimated at £5 million and the statement is quick to emphasise: “This will be a welcome boost to the construction industry and will act as a catalyst for further investment.”
The outline planning application will be publicly advertised this week.



