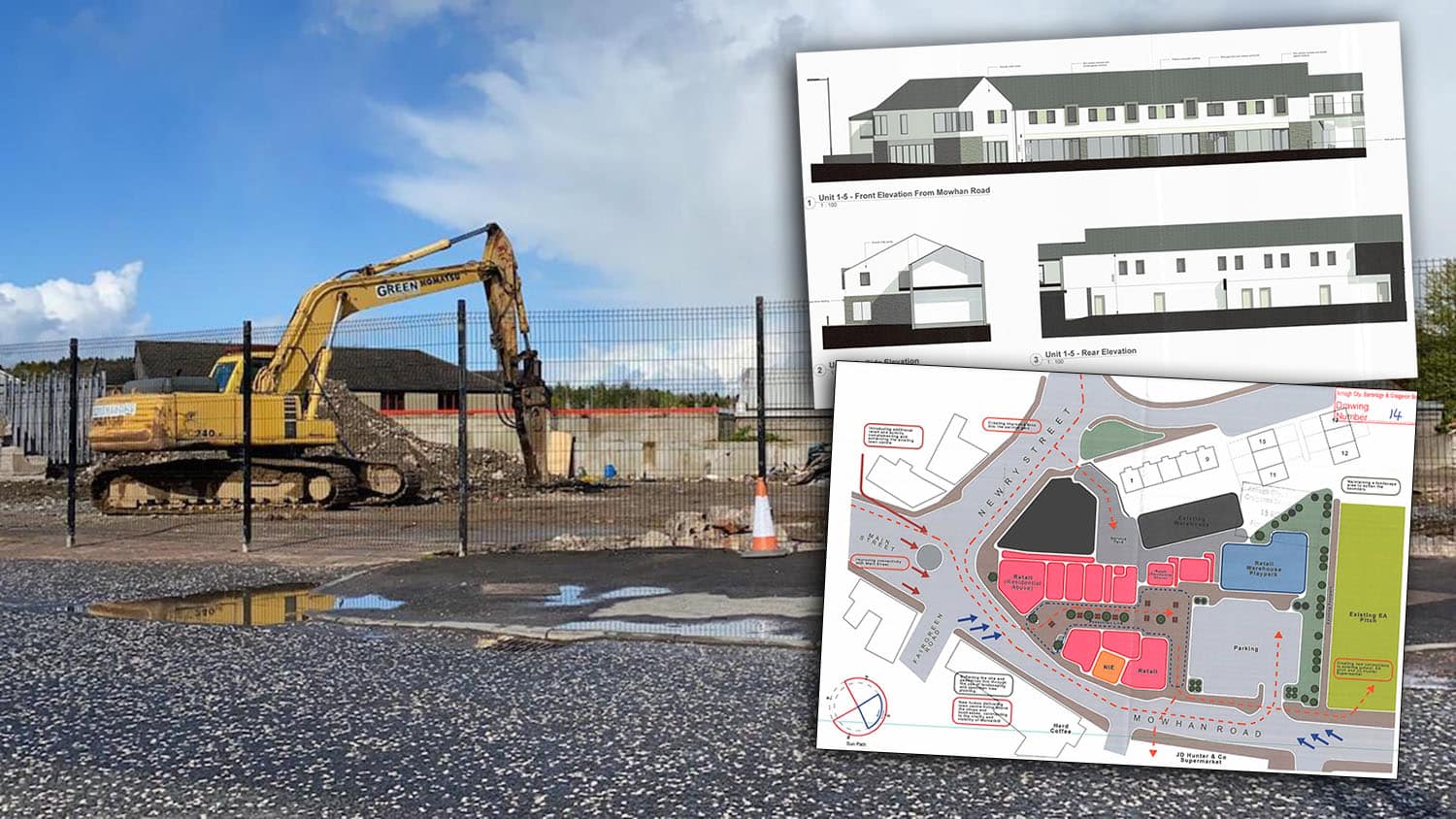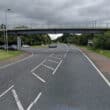
A multi-million pound plan to redevelop the former Markethill mart and police station site into a ‘mini-shopping village’ and apartments has this week been given the go-ahead.
Almost two years after proposals – in their current form – were lodged, and almost five after first being mooted, and the works have now been rubberstamped by Armagh City, Banbridge and Craigavon Borough Council.
No objections were received from the public.
Indeed, one letter of support emerged which stated: “The current site is an eyesore and the proposed redevelopment is in keeping with the regeneration of Markethill.”
The application had been made by RHAS Properties and amended proposals later followed.
Approval now in the bag, it will consist of a total of 11 retail units – one of these being a “flexible cafe/retail unit” and another a retail warehouse, understood to be earmarked for an indoor play park.
A total of 11 apartments are also being planned over the various shops.
The project is expected to deliver a considerable jobs boost for the area, both during construction and when up and running.
The site in question is described as being at 2-8 Mowhan Road.
The now largely vacant site stretches to close to 28,000 sq ft.
Outline planning approval outline planning approval had been recommended for approval for the redevelopment of the site – opposite Hunter’s Supermarket in the town – in the autumn of 2021 before a full planning application was made.
It was the former owners of JD Hunter’s supermarket – Richard Hunter and Alison Strong – who had brought forward the proposals.
The full planning application, lodged in 2022 and approved this week, states: “The site has recently been cleared but was previously in use as a livestock market which has been vacant since October 2013, and a police station.
“Part of the site to the north east has a retail unit and warehouse.”
“Partial demolition” of the existing warehouse will be required to proceed with what truly is a transformational plan, not just for the site but the town of Markethill as a whole.
A supporting planning statement reveals that the planned works would involve the demolition of part of a warehouse building fronting on to Newry Street/The Square to create an extended service yard for the warehouse and the planned retail units.
The 11 “high quality apartments” comprise four one-bedroom properties and seven two-bedroom, with a communal refuse space situated to the rear of the retail units at ground floor level.
There would be 36 car parking spaces as well as four disabled bays for the new retail development, as well as on-street parking too. In addition, there is provision for cyclists – 14 cycle spaces for residents of the apartments, and 24 for visitors to the commercial facilities. These will be located at the entrance to the development from the town centre and fronting the new retail units 9 and 10.
There would also be a pedestrian link through the centre of the development, “linking the car parking to the town centre with outdoor seating and landscaping”.
According to the planning statement, the new retail units will “complement and enhance the provision in the town centre”, while the apartments overhead will be “contributing to the vitality and viability of Markethill”.
It says it “seeks to regenerate the vacant town centre site” and adds: “The application proposes a mixture of uses, namely residential, retail, cafe, a flexible space for either a retail warehouse or an indoor play park, a public walkway and associated parking on the vacant site”.
The planning statement reports that the the proposed development is “within the town centre and compliments the character of the town centre”.
It reveals that the pedestrian link through the development and out to the main town centre provides close to 9,000 sq ft of open space, and adds: “Seating and landscaping will be provided to visually enhance the area and encourage visitors.”
Two of the apartments will include balconies overlooking the pedestrian walkway.
And landscaping – including planting – is also proposed around the boundary of the overall site.
The supporting statement indicates that the proposals meet local development plan requirements and planning policies.
It concludes: “The redevelopment of this vacant site will provide a high quality development in the town centre.”
Planning officials have agreed that the development can now proceed – subject to a number of conditions.
One of these is in relation to any future cafe to be operated on site, if the ‘flexible’ retail unit is so employed.
This would restrict hours of opening between 9am and 11pm, Monday to Saturday, in order to “protect the residential amenity from adverse noise impact associated with the proposal”.






