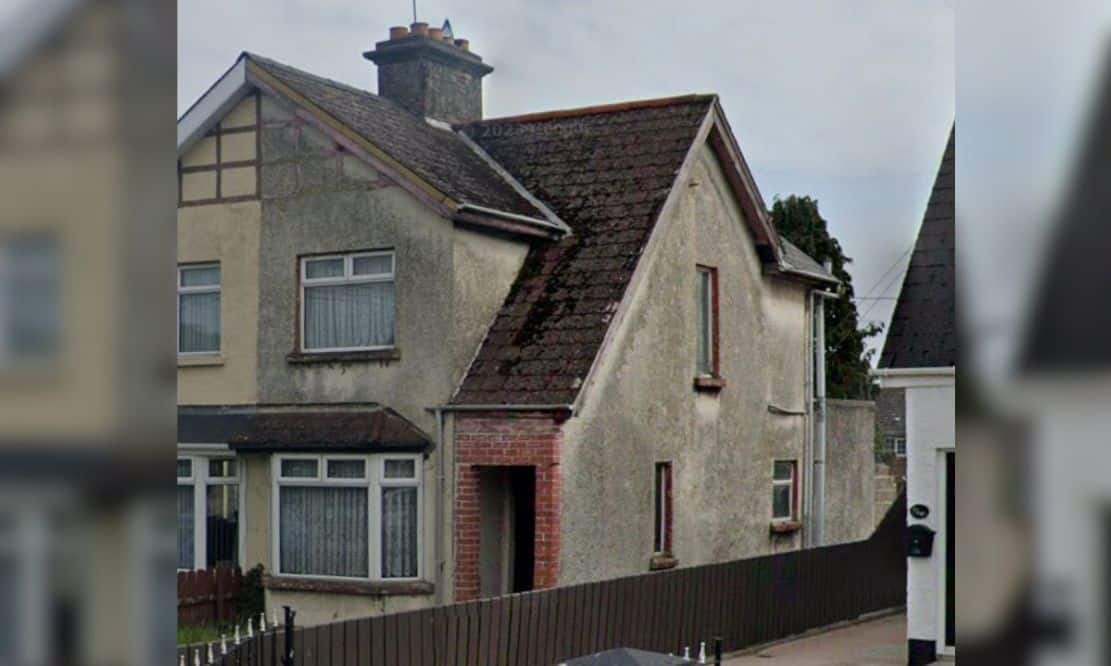
Planning permission has been refused for the conversion of a semi-detached home into three apartments at 94 Lake Street, Lurgan, due to the impact the proposal would have had on houses on either side of the property.
The plans for the three apartments, each with one bedroom, would have constituted a significant extension to the property.
The planning application had been lodged by Clive Henning Architect, Portadown, on behalf of Maoliosa Ross, Main Street, Moira.
ABC Planning officers outlined their grounds for refusal as follows: “It has not been demonstrated that the proposal will create a quality and sustainable residential environment and the proposal, if permitted, would have a significant detrimental impact on the living conditions of No.92 by reason of dominance, overlooking and loss of privacy, and No.96 Lake Street, by reason of dominance.”
The proposed extension would have included approximately 102m2 of floorspace, 79 m2 on the ground floor and 23 m2 on the first floor.
Two of the apartments would have been on the ground floor, and a third one on the first floor, with an approximate floor area ranging from 45 m2 to 51 m2 per apartment.
The scale of the proposed extension was significant. It would have had a maximum height of 3.2 metres, with a maximum width of approximately 5.5 metres, and a length of approximately 17.5 metres.
It would also have included the creation of approximately 44 m2 of shared amenity space at the rear of the property. One additional parking space had also been proposed, with a bin storage area under the external staircase serving the first-floor apartment.
Planning officers added in their report: “Officers are of the view that the predominant character of this section of Lake Street is family housing, and the introduction of higher-density residential development would be out of keeping with the established character of the area.
“Officers consider that the conversion of a semi-detached dwelling at this location would create an undesirable precedent that could lead to further applications for similar proposals, the cumulative impact of which would have a detrimental impact on the character of the area.
“Officers do have concern that the staircase access to the first-floor apartment will cause overlooking of the adjacent dwelling, No.92 Lake Street. This staircase will provide views towards windows in the side gable of No 92, which is only approximately 3m from the staircase.
“The upper-floor windows serve a bathroom and hallway at first floor, and at ground floor there are windows to a kitchen, living area and sunroom. Officers are also concerned that views from the staircase will also provide open views into their rear amenity space.
“This proposal is likely to create a sense of feeling ‘hemmed in’, due to the scale of the apartment developments either side of this semi-detached house, particularly as three separate entrances to the proposed apartments face the side gable of No.92.
“No. 96 Lake Street adjoins the proposed site and is a semi-detached dwelling. The proposal will extend beyond the rear of the adjoining house at No.96 Lake Street by approximately 10.7 metres and at a height of 3.2 metres, leaving a blank dashed rendered wall enclosing the common boundary of the site and No.96.
“Officers consider the blank gable of this extension will have a detrimental effect on the amenity to the rear of No.96 by way of dominance, and also a sense of overbearing to the amenity of No.96 Lake Street.”



