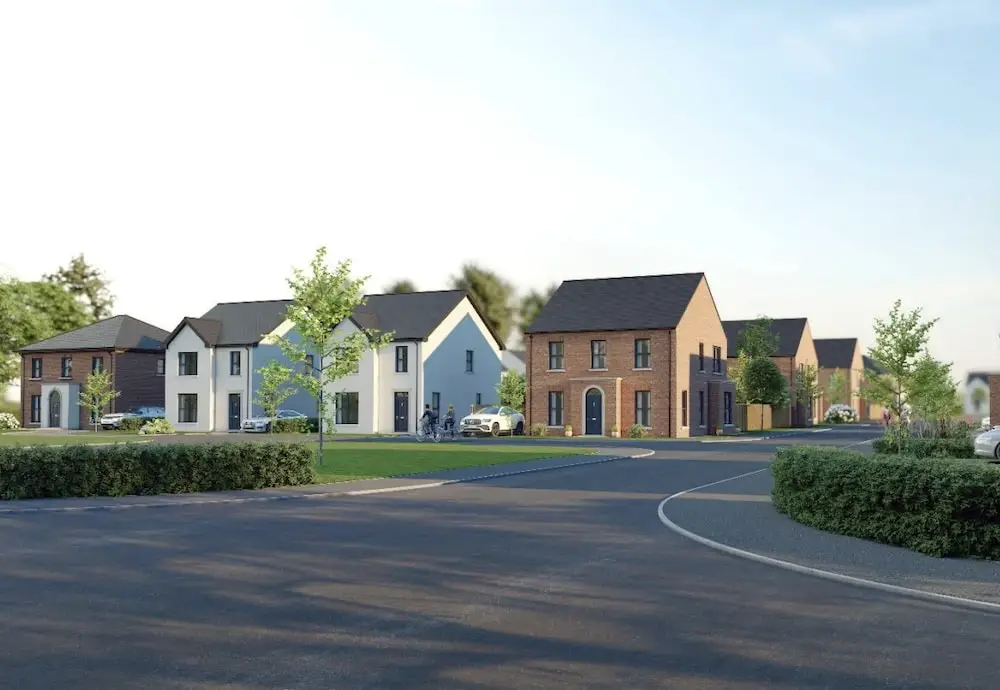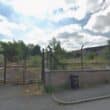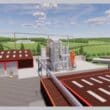
Close to 50 new homes could be built as part of a multi-million-pound development near Lurgan.
Detailed proposals have been drawn up, and an application – submitted by Roslyn Developments Ltd – has been lodged with Armagh City, Banbridge and Craigavon Borough Council.
The exact location is described as being on “lands adjacent to and north of Ballynery North Road, Derrymacash, Lurgan, located west of and adjacent to Nos. 2–16 Coleman Park, Derrymacash, and south of and adjacent to Nos. 16 and 16A Raughlan Meadows, Derrymacash”.
In total, 46 new houses would be built if planning permission is granted.
The major scheme also includes the construction of 18 detached garages.
A total of 125 car parking spaces would be provided under the proposals.
The works also include landscaping, the provision of open space, solar panels, and the creation of a new vehicular access.
The development is classed as a ‘major’ application and follows the submission of a pre-application last year.
According to the application, the earmarked site was used for agricultural purposes up until the end of November 2024.
A design concept and numerous images have been submitted with the proposals to illustrate what is envisaged. No single house type is proposed.
The design statement explains:
“Derrymacash has over the years expanded organically, with no dominant overall architectural style.
“The settlement consists predominantly of detached and semi-detached dwellings of various ages and architectural styles.
“The elevational finishes are again varied, with brick and painted render finishes alternating throughout the settlement.
“There are examples of both single-storey and two-storey dwellings across the settlement.”
It adds: “The proposed development strategy acknowledges the need for the creation of a high-quality living environment, which respects the overall setting of Derrymacash and responds to the attractive character of the local surroundings.
“A development allowing for high standards of building design and site planning is being promoted, offering quality living accommodation set within a clearly structured landscape.
“It is considered that the development strategy, as articulated in the Design Concept, will be compatible with the scale and character of the wider settlement context – and indeed the rural character of the area.”
The sole access point into the site will be from Ballynery North Road, servicing the full extent of the development.
The primary access route will run from south to north through the site, with various cul-de-sacs branching off.
The proposed road network will be arranged to form a central amenity space, overlooked on all sides by the front elevations of the surrounding houses.
The statement continues: “The proposed development strategy will include the introduction of new supplementary native species hedge planting to enhance existing vegetation along the settlement development limit on the western boundary.
“The main spine road is situated along the contours of the site for the majority of its length to minimise earthworks and retaining structures. Secondary roads running parallel to this primary road will create a layered effect, with dwellings following the natural landform – again minimising earthworks.
“Amenity spaces within the development and along the Ballynery North Road frontage will be formally landscaped to provide pleasing visual aspects for both residents and passers-by.”
Additional tree planting is also proposed to “break up the massing of the housing and provide a softening element”.
In terms of housing, the development would include “residential dwellings which respond to the character of the adjacent settlement and the particular constraints and opportunities of the site”.
The design concept statement adds: “The dwellings will be carefully orientated relative to one another, and with regard to the site’s broader relationship with the wider settlement and rural context.
“Furthermore, the arrangement of the dwellings will allow for the informal surveillance of external spaces. This approach will help maintain general security throughout the development in relation to both personal safety and private property.
“It is proposed that the dwellings will be 2-storey or 1½-storey in height, with a mix of detached and semi-detached units.
“The new houses will be designed to reflect a site-wide design code, which draws inspiration from a simple rural style. This will help maintain interest and ensure the development makes a positive contribution to the wider settlement.
“Within this context, unifying elements will include the careful use of colours, materials, and detailing to ensure coherence, distinctiveness, and a strong local identity.
“Corner or prominent sites will feature dual-aspect designs to avoid blank gable walls being visible. Dwellings immediately adjacent to the eastern site boundary will be single-storey in form to respect the neighbouring homes in Coleman Park.”
The full application will be advertised shortly, with a planning recommendation expected in due course.





