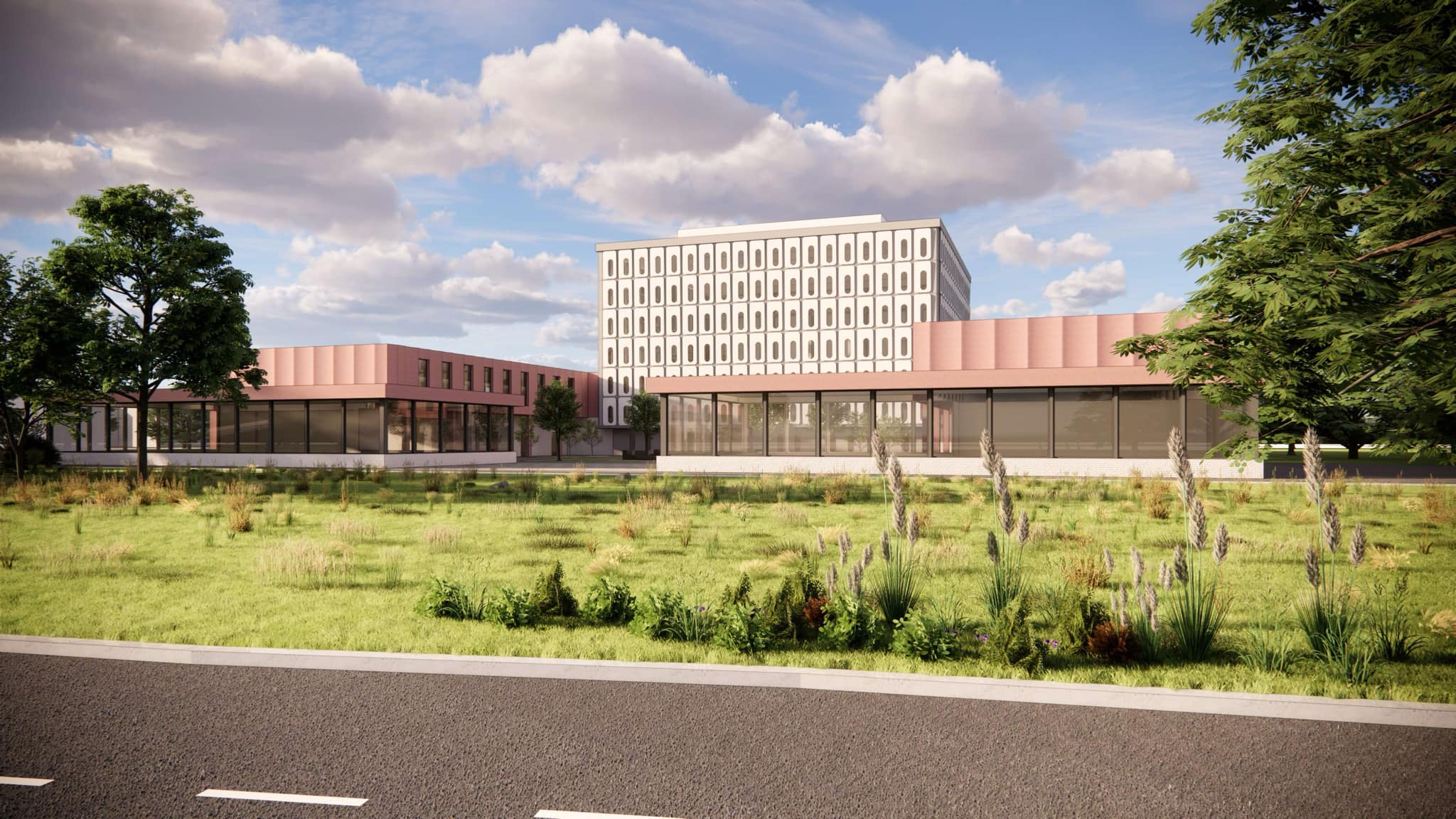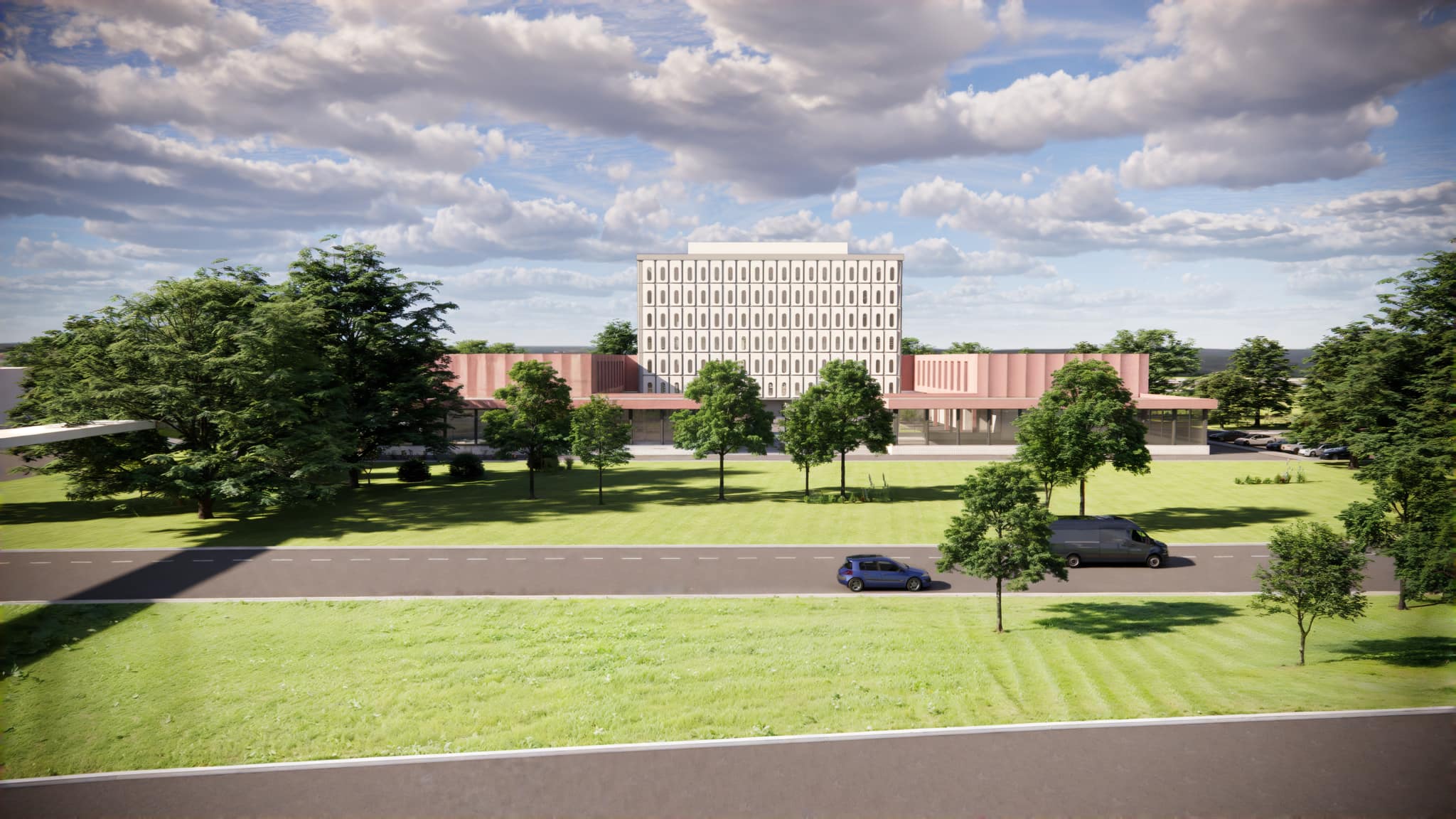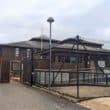
The contentious Marlborough House in Craigavon has become the topic of debate on more than one occasion in recent months – but no one, absolutely no one – has described the building as a thing of beauty.
That might be true, until now.
Five months ago, a proposal was put forward by the Department for Communities to grant the towering 1970’s complex Listed Building status – which was heavily criticised by councillors.
It has to be said the public were also largely against the move but the fact that it would cost in excess of £20 million just to bring Marlborough House up to current standards for a modern office environment really exacerbated the already problematic situation.
Now, one local architecture firm has take it upon themselves to provide a conceptual design that they say “offers a vision that goes beyond the black-and-white choice of listing versus demolition”.
They also raise a few question marks about the eye-watering £20m for upgrade.
Speaking on behalf of McCreanor & Co Architects, Paul McCreanor said: “Marlborough House in Craigavon stands at a crossroads, one path leading to potential preservation and another to the slow erasure of a significant piece of the area’s history.

“Rather than viewing Marlborough House as an obstacle to progress, it can be seen as an opportunity, a foundation for something new that still respects its past.
“The concept we developed proposes integrating Marlborough House into a larger, contemporary structure that provides practical and aesthetic value to the community.
“It envisions a sympathetic extension that enhances the existing building rather than erasing it.
“Marlborough House, with its striking geometric façade, remains the focal point, while new elements extend outward to create a vibrant, functional space that can serve public and professional needs.
“It allows Craigavon to maintain an architectural link to its modernist roots while adapting to contemporary demands for sustainability, accessibility, and community use.
“Why Save Marlborough House?” rhetorically asks Paul.
“The recent discussion around the potential listing of Marlborough House has drawn mixed reactions, with some questioning its architectural merit.
“However, whether one appreciates its modernist aesthetic or not, the reality is that Craigavon has few remaining landmarks from its original vision as a planned city.

“To demolish it entirely would be to erase a key part of Craigavon’s narrative.
“Our proposal aims to strike a balance between preserving its essence while ensuring it remains relevant and valuable to the local community.
“This is not just about one building, it’s about how we approach heritage in Craigavon.
“We need solutions that are both respectful of history and forward-thinking.
“The vision for Marlborough House is not about freezing it in time, but rather about adapting it for a new era while keeping a tangible connection to the city’s unique architectural past, Marlborough House was intended to act as a catalyst for the area, becoming a central core for which economic and social activities were intended to grow and develop, our design encourages this and attempts to re-right the course of the area to its intended destination.
“The purpose of this design is to encourage a broader discussion about what Craigavon wants from its built environment—not just nostalgia for what once was, but a creative approach to shaping the future.
“Regarding the estimated £18.6 million cost to renovate the building to current standards, I find it difficult to understand how this figure was determined. A detailed breakdown would be valuable in clarifying this assessment. At an estimated £1,600/m2, this exceeds the current BCIS benchmark of approximately £1,300/m2 for constructing a new office building—raising questions about the justification for such a high renovation cost.”



