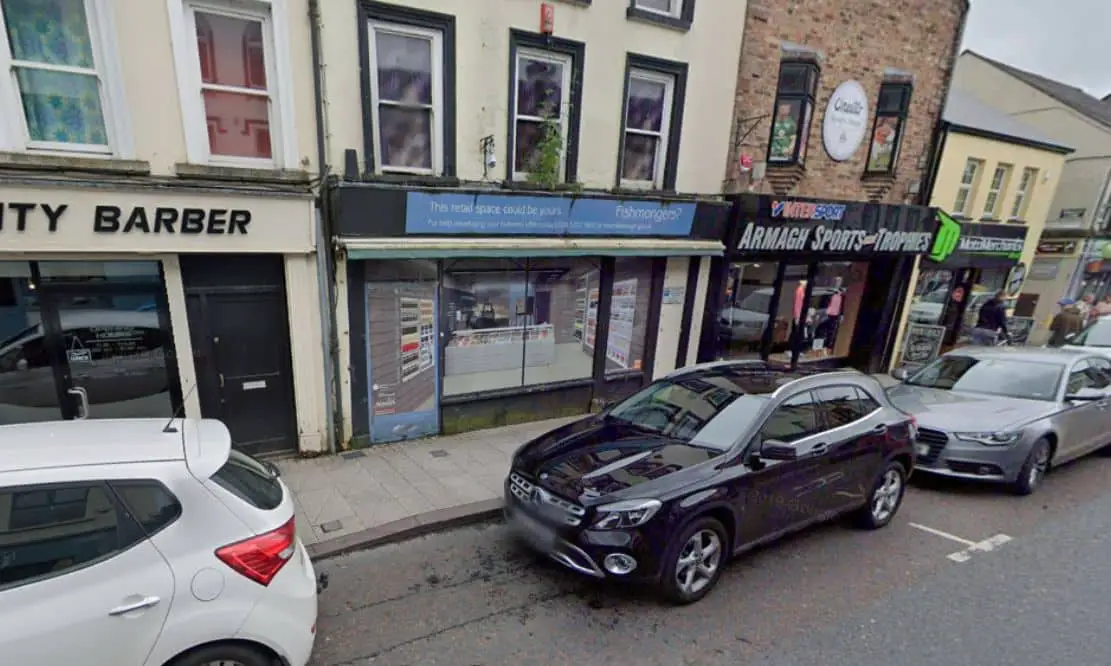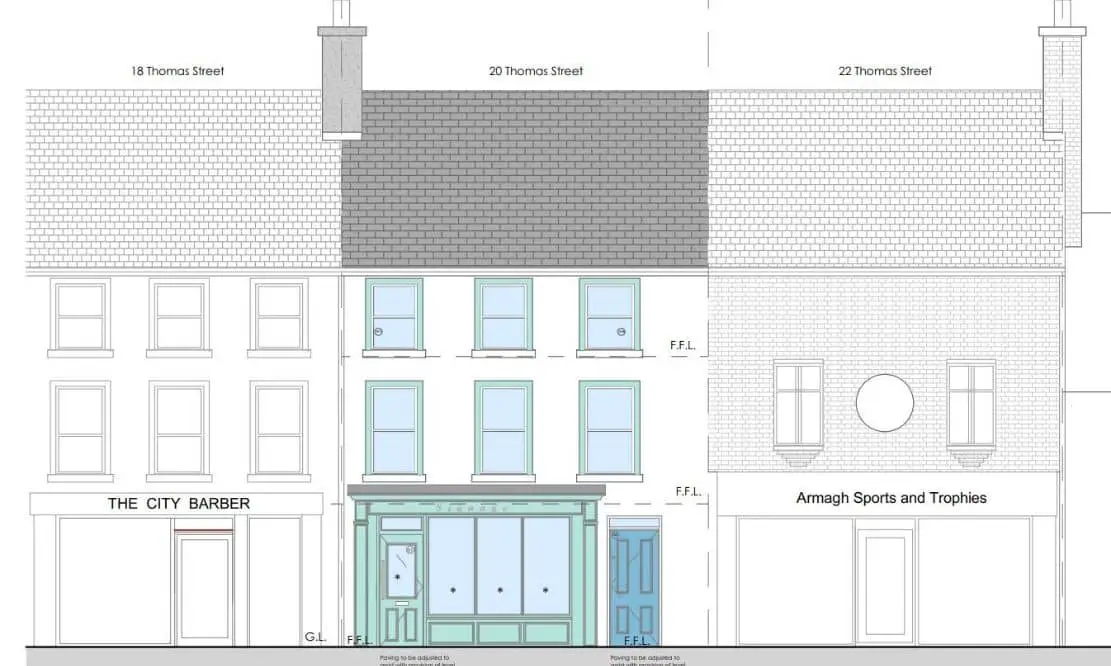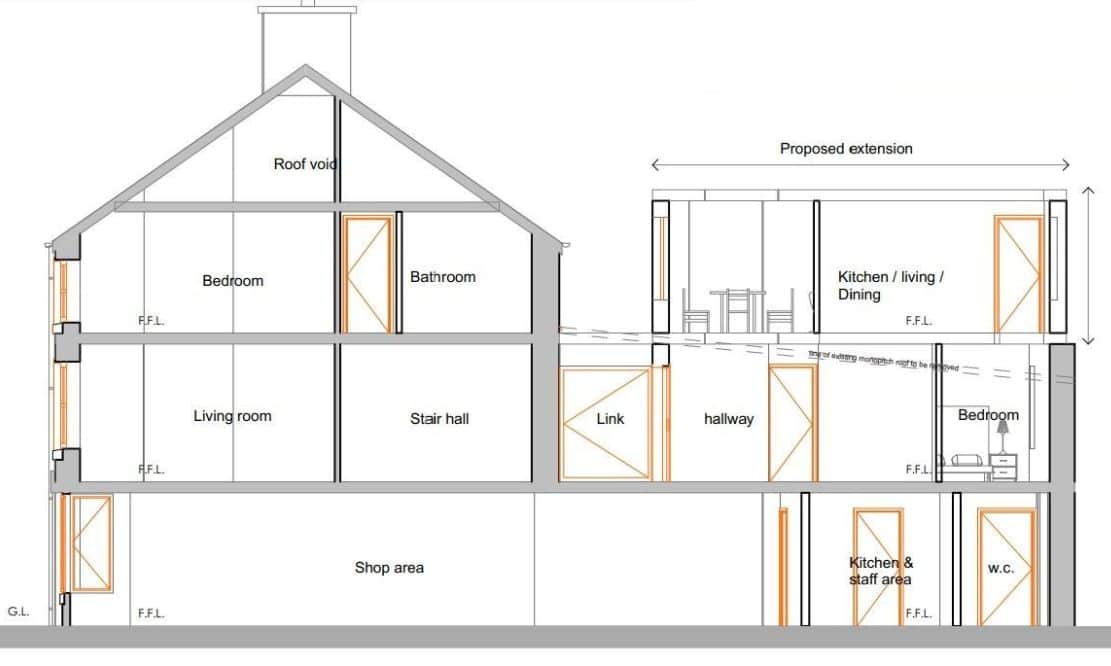
Planning permission has been granted for a major overhaul of a vacant terraced property in Armagh.
The property at 20 Thomas Street, includes a retail unit and two floors above, all in need of new use.
The upgrade plans include extending the existing ground-floor retail unit with the provision of new frontage, while the first and second floors will be increased in size to accommodate two apartments, one of which will be a one-bedroom unit and the other one a two-bedroom flat.
The planning application was lodged by DA Architects, Armagh Business Park, on behalf of Vincent Mallon, Ogle Street, Armagh.
The ABC planners’ report welcomes the fact that the proposed redevelopment offers potential for regeneration of what is a vacant building: “The site consists of a three-storey terraced building, which is currently vacant on all floors.

“On the ground floor there is a vacant shop unit. There is a large shop window; this is currently filled with a faux fishmongers’ picture of a shop layout with advertising above.
“The surrounding area is characterised by a number of non-residential uses, including clothes and shoe shops and boutiques; charity shops; a sports shop; hardware, electrical and car supplies shops; gift shops; and beauty salons and barbers.
“It was apparent at the time of the site visit that a number of the aforementioned buildings now lie vacant.
“On the ground floor the shop unit will remain. The only alteration will be a separate entrance from the street which will be created, and the internal stair will be moved.
“A new shop front will be created with a large shop window and entrance door.
“On the first floor a one-bedroom apartment will be created; it will have living accommodation to the front of the building and a bedroom to the rear.
“A light well will be created to provide light to the second floor apartment/bedroom.
“The proposal will add approximately 43m2 onto the rear of the building to create a kitchen/living/dining area for the second-floor apartment.
“This apartment will have the bedroom to the front and the living area to the rear of the property.”

It is clear in the planners’ report that the refurbishment plans are welcome, in that they offer potential for regeneration, while respecting the character of the historic centre of Armagh: “Section 34.0 in the [Armagh] Area Plan sets out the approach to housing within the Central Area, with existing established residential areas being retained and protected, and the provision of new residential accommodation encouraged.
“Officers consider the development to respect the existing character of the area, and are content that the design and finishes will not have an adverse impact on the existing area.
“The property appears to have been vacant for some time, and while the property is not listed, this proposal will provide a long-term and sustainable use to protect this building within the conservation area, thereby enhancing the area.
“Officers note that the front elevation of the building will be altered slightly, but overall, the elevational detail will not change.
“The rear elevation, which cannot be seen, will have a two-storey extension.
“On balance, officers are of the opinion that with the building being converted to apartments it will maintain the form, character and architectural features, design and setting of the existing building.”



